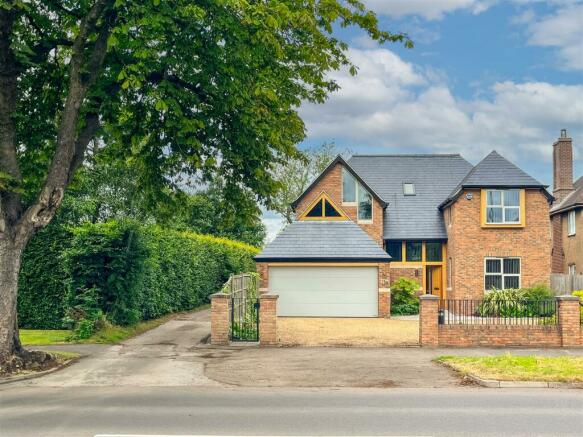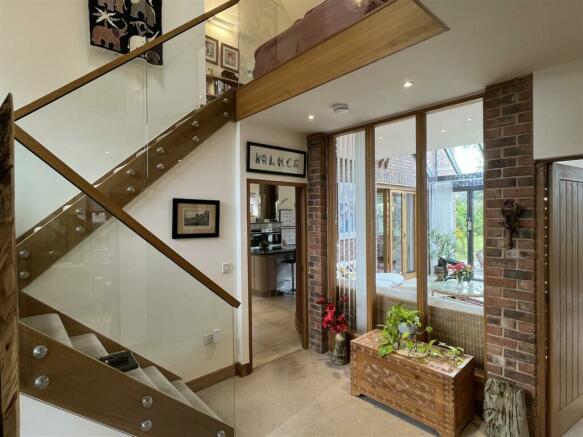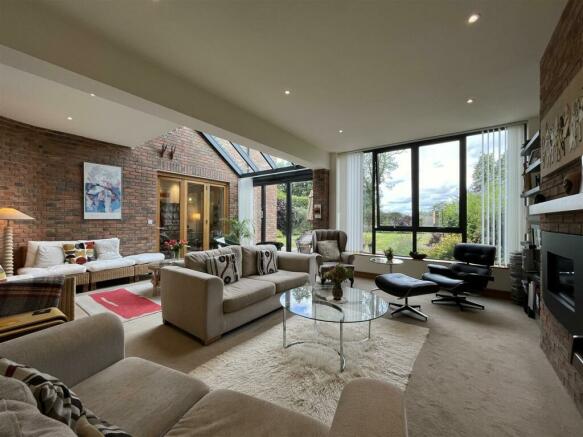Northumberland Road, Leamington Spa

Letting details
- Let available date:
- 02/09/2024
- Deposit:
- £5,480A deposit provides security for a landlord against damage, or unpaid rent by a tenant.Read more about deposit in our glossary page.
- Min. Tenancy:
- Ask agent How long the landlord offers to let the property for.Read more about tenancy length in our glossary page.
- Let type:
- Short term
- Furnish type:
- Furnished
- Council Tax:
- Ask agent
- PROPERTY TYPE
Detached
- BEDROOMS
4
- BATHROOMS
3
- SIZE
2,293 sq ft
213 sq m
Key features
- Individually Designed Detached House
- Sought After Location
- Four Double Bedrooms
- Three Bathrooms
- Three Reception Rooms
- Fully Furnished
- Gas Central Heating
- Ample off Road Parking and Double Garage
- Council Tax Band G
- Available for an initial 12 Month Let
Description
Completely renovated in 2017, this property combines the allure of a new build with the charm of a well-established home. The contemporary features and stylish finishes throughout the house create a warm and welcoming atmosphere.
With four well-appointed bedrooms, three bathrooms and three reception rooms, this house offers not just a place to live, but a lifestyle. With its convenient location, you'll have easy access to local amenities, schools, parks, and more.
Offered on an initial 12 month tenancy, fully furnished. The deposit for this property will be £5,4080 additional to the first months rent. We would expect the income of the prospective tenant or combined income to be in excess of £142,500pa.
Pets will NOT be considered
This is not available as a house of multiple occupancy (HMO)
No Smokers
Entrance - Front door opens into the grand reception hall. with illuminated clothes cupboard and further under stair storage area.
Living Room/Conservatory - lounge area with 2 comfortable cream sofas, armchair and modern chimney breast log effect gas fire, a range of wall shelves and fantastic big windows over looking the well kept garden.
Conservatory area is furnished with wicker padded cream sofas and double glazed bifold doors opening to the garden and patio.
Kitchen/Diner - Beautiful dining/kitchen with a comprehensive range of units and storage cupboards incorporating two electric ovens, microwave and warming tray and Zanussi induction electric hob with a stylish extractor hood over, integrated dishwasher and integrated larder style fridge. The countertop kitchen island doubles as a breakfast bar with stools, perfect for entertaining.
Dining area, including Welsh dresser and glass topped dining table with six chairs.
Utility Room - with work surfaces, wall cupboards and sink together with freezer, washing machine and tumble dryer. Door giving access to the side of the property and door to the double garage.
Shower Room - Ground floor showroom with large walk-in shower cubicle, low-level WC and wash hand basin and heated towel rail.
Study - located to the front of the house with sofa bed, desk and chair.
Stairs - Glass sided staircase leads up to the beautiful light and airy landing which doubles as a seating area with sofa and chairs over looking the garden and fields beyond.
Master Bedroom - located to the rear has a double bed, bedside table, two chest drawers, and a comprehensive range of wardrobes and an armchair.
Ensuite To Master Bedroom - contemporary suite with separate shower cubicle, large bathtub with bubble jets, low level WC, his and her wash and basin we shave the point.
Bedroom Two - located to the rear of the property furniture includes a double bed, a single bed, chest of drawers, bedside table, dressing unit, wardrobe and chairs..
Bedroom Three - Located to the front of the house to include a three-quarter bed, wardrobe, chest drawers and small desk and wash hand basin with mixer tap.
Bedroom Four - Located to the front of the house to include a single bed, chest of drawers, wardrobe and tall boy.
Bathroom - Beautiful family bathroom with corner bath and shower over, wash and basin and low level WC, heated towel rail, door opening to a large airing cupboard with hot water cylinder and slatted wood shelving.
External Front - The property enjoys gated front access to a large parking area and double garage
Garden To Rear - large garden with lawns and primitive borders stocked with shrubs and plants and garden shed. Please note there is a shed at the end of the garden not for use by tenants.
All main services are connected
Brochures
Northumberland Road, Leamington SpaBrochure- COUNCIL TAXA payment made to your local authority in order to pay for local services like schools, libraries, and refuse collection. The amount you pay depends on the value of the property.Read more about council Tax in our glossary page.
- Band: G
- PARKINGDetails of how and where vehicles can be parked, and any associated costs.Read more about parking in our glossary page.
- Private,Garage
- GARDENA property has access to an outdoor space, which could be private or shared.
- Yes
- ACCESSIBILITYHow a property has been adapted to meet the needs of vulnerable or disabled individuals.Read more about accessibility in our glossary page.
- Ask agent
Energy performance certificate - ask agent
Northumberland Road, Leamington Spa
NEAREST STATIONS
Distances are straight line measurements from the centre of the postcode- Leamington Spa Station1.1 miles
- Warwick Station2.0 miles
- Kenilworth Station3.2 miles
About the agent
Margetts is a prominent practice of Chartered Surveyors and Estate Agents based in Warwick for over 218 years. We are involved with the sales, letting and management of residential property, as well as undertaking a wide range of agricultural and professional work. Throughout our uninterrupted history we have continued to develop and expand our services in order to provide our clients with the highest standards of professionalism and care. Oliver Thompson heads the Residential Sales an
Industry affiliations



Notes
Staying secure when looking for property
Ensure you're up to date with our latest advice on how to avoid fraud or scams when looking for property online.
Visit our security centre to find out moreDisclaimer - Property reference 33247798. The information displayed about this property comprises a property advertisement. Rightmove.co.uk makes no warranty as to the accuracy or completeness of the advertisement or any linked or associated information, and Rightmove has no control over the content. This property advertisement does not constitute property particulars. The information is provided and maintained by Margetts, Warwick. Please contact the selling agent or developer directly to obtain any information which may be available under the terms of The Energy Performance of Buildings (Certificates and Inspections) (England and Wales) Regulations 2007 or the Home Report if in relation to a residential property in Scotland.
*This is the average speed from the provider with the fastest broadband package available at this postcode. The average speed displayed is based on the download speeds of at least 50% of customers at peak time (8pm to 10pm). Fibre/cable services at the postcode are subject to availability and may differ between properties within a postcode. Speeds can be affected by a range of technical and environmental factors. The speed at the property may be lower than that listed above. You can check the estimated speed and confirm availability to a property prior to purchasing on the broadband provider's website. Providers may increase charges. The information is provided and maintained by Decision Technologies Limited. **This is indicative only and based on a 2-person household with multiple devices and simultaneous usage. Broadband performance is affected by multiple factors including number of occupants and devices, simultaneous usage, router range etc. For more information speak to your broadband provider.
Map data ©OpenStreetMap contributors.



