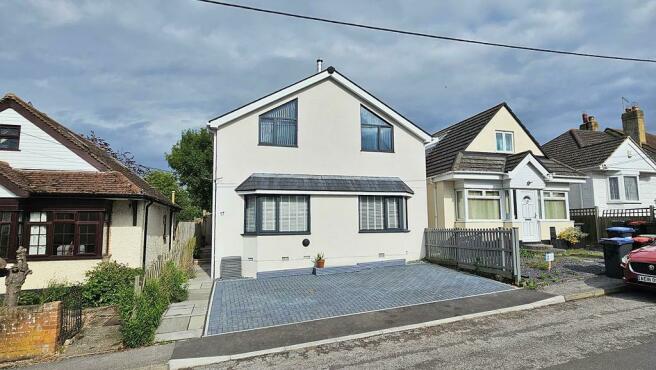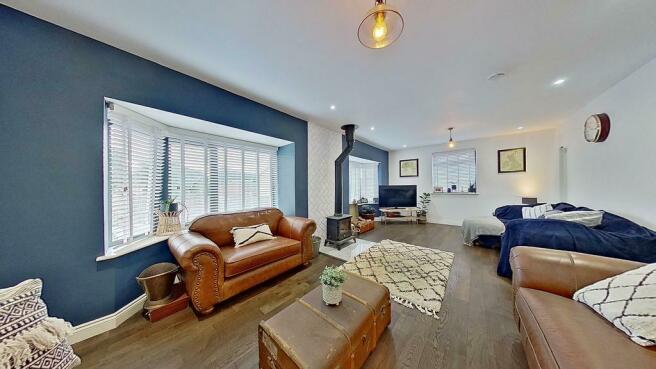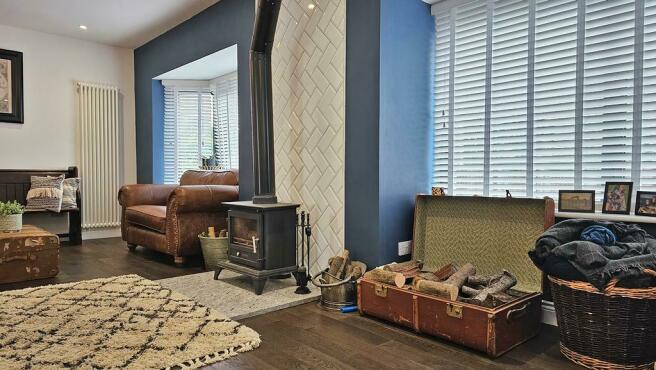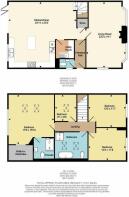Albion Lane, Herne Bay, CT6 7LR
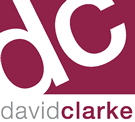
- PROPERTY TYPE
Detached
- BEDROOMS
4
- BATHROOMS
2
- SIZE
Ask agent
- TENUREDescribes how you own a property. There are different types of tenure - freehold, leasehold, and commonhold.Read more about tenure in our glossary page.
Freehold
Key features
- Stunning Detached House
- Four Large Bedrooms
- Extensive Kitchen/Dining/Seating Area
- Parking To Front & Rear
- En-Suite To Master Bedroom
- Lounge With Multi Fuel Fire
- Superb Four Piece Family Bathroom
- Large Rear Garden
- Modernised Throughout
Description
Description
Introducing a beautifully designed, modern four-bedroom detached house that boasts spacious open-plan living, premium finishes and ample space for the whole family. From the moment you step through the door, you will be impressed by the open and airy layout of the house. The large open-plan lounge, kitchen and diner provide the perfect setting for entertaining, relaxation and family time. The kitchen is a chef's dream, with sleek and modern appliances, ample counter space and a large island with a breakfast bar. The open-plan design allows you to cook, dine and entertain all at the same time, making it perfect for hosting parties and gatherings. The bi-folding doors leading to the garden bring in an abundance of natural light, creating a bright and airy feel to the space.
The four bedrooms are located on the upper floor of the house. The master bedroom is the perfect retreat for a good night's sleep, with an ensuite shower room and walk-in wardrobe. The three other bedrooms are generously proportioned, providing plenty of space for your children or guests. The four-piece family bathroom is modern and stylish, with a bath and shower, perfect for a relaxing soak after a long day.
Externally, the house boasts a large garden to the rear, perfect for summer barbecues, children's play and relaxing with a book on a sunny afternoon. The garden is private and secluded, providing the perfect space to unwind and escape the hustle and bustle of daily life. The off-road parking to the front and rear of the house is a convenient addition.
This home is conveniently located in the desirable area of Herne, a short distance from the "outstanding" Ofstead rated primary school, with the town center and picturesque sea front both within easy reach. Imagine taking a stroll along the seaside at nearby Herne Bay or on one of the many local countryside walks with your loved ones, enjoying the fresh sea breeze and watching the sun set over the ocean. This home offers the perfect combination of modern living and peaceful surroundings.
Don't miss your chance to make this house your dream home. Book a viewing today and experience the beauty of this property for yourself. You will fall in love with the open and airy layout, the modern and stylish finishes, and the convenient location. This home is ready for you to move in and make it your own. With a spacious layout, luxurious finishes, and a great location, this home has it all. Don't wait, make an offer today and start your new life in your dream home.
LOCATION Herne is a very sought after location and is distinguishable by its Tudor style buildings and Herne Mill which dominates the hill side. This charming village boasts a local shop, an excellent primary school, parish church and various other amenities. Bus services run frequently into Herne Bay town and Canterbury providing access to many shopping and leisure facilities. Herne Bay railway station is situated about 1.1 miles away which provides frequent services into London and also coastal stations through to Ramsgate with high speed services available at peak times. Easily accessible from the A299, follow signs to Canterbury from the Herne Bay junction which leads straight through the village
ENTRANCE With double glazed front door leading to:-
ENTRANCE HALL With radiator, tiled flooring.
CLOAKROOM With concealed cistern WC, wash hand basin with vanity cupboard under, heated towel rail, cupboard housing wall mounted gas fired boiler, tiled flooring, double glazed window to side.
LOUNGE 23'1" x 14'11" (7.06m x 4.57m) With television point, multi fuel fire, engineered wood flooring, two radiators, double glazed window to side, two double glazed windows to front.
KITCHEN/DINING ROOM/SEATING AREA 24'10" max - 22'11" max (7.59m max - 7m max) With inset ceramic two bowl sink unit, mixer tap, space for "Range Master" style duel fuel cooker, extractor hood, integrated full height fridge, integrated full height freezer, integrated dishwasher, quartz work surfaces with drawers and base cupboards under, breakfast island with quartz worktop and drawers under, tiled splash back, two radiators, tiled flooring, stairs leading to first floor, large under stairs storage cupboard, double glazed window to rear, double glazed bi-folding doors leading to garden.
UTILITY ROOM With stainless steel single drainer sink unit, mixer tap, space for washing machine, space for tumble dryer, work surface with cupboards under, tiled splash back, tiled flooring.
LANDING With loft access.
BEDROOM ONE 17'6" max x 15'10" (5.34m max - 4.83m) With walk in wardrobe, radiator, double glazed window to rear, two double glazed skylights.
ENSUITE 8'5" x 8'2" (2.57m x 2.49m) With walk in double shower unit, wash hand basin with vanity cupboard under, concealed cistern WC, fully tiled walls, tiled flooring, heated towel rail, double glazed skylight.
BEDROOM TWO 13'9" x 11'8" (4.20m x 3.57m) With radiator, double glazed window to front.
BEDROOM THREE 13'4" x 11'9" (4.08m x 3.60m) With radiator, double glazed window to front.
BEDROOM FOUR 9'1" x 7'8" (2.77m x 2.36m) With radiator, double glazed skylight.
FAMILY BATHROOM 11' x 10'2" (3.37m x 3.12m) With roll top bath with shower mixer tap, shower unit, pedestal wash hand basin, close coupled WC, heated towel rail, part tiled walls, tiled flooring, extractor fan, two double glazed skylights.
OUTSIDE Front garden mainly hard standing with pathway leading to front door. Rear garden approx. (142ft deep - 30ft wide). Mainly laid to lawn with patio area, pebbled area, side access, pebbled path leading to rear driveway.
PARKING There is a driveway to the rear of the property providing off road parking for two cars.
WHAT TO DO IF YOU HAVE A PROPERTY TO SELL If you're interested in buying a property and have one to sell, don't worry - we're here to help! Our estate agents can provide you with a free property valuation and assist you throughout the selling process. We understand that selling a property can be stressful, which is why we offer this service to make things easier for you. We're committed to providing you with a seamless buying and selling experience, and we're always here to help. So why wait? Get in touch with us today and let us guide you through the process!
WHAT TO DO NEXT To view our properties, please book an appointment beforehand. If you make an acceptable offer, please note that we require some documents from you before taking the property off the market. These include a copy of your identification, a copy of your mortgage agreement in principle, proof of deposit, and proof of cash if you're purchasing without a mortgage. If you're using funds from a related sale, we'll need the name of your selling agent, and the name of your solicitor, who will act for you in the purchase. Once we have all these, we can remove the property from the market.
NOT READING THIS ON THE AGENTS WEBSITE? Don't miss out on the complete experience of this property. See all it has to offer by clicking the 'More photos and 3D tour from this Agent' link below.
WHAT TO DO IF YOU HAVE A PROPERTY TO SELL If you're interested in buying a property and have one to sell, don't worry - we're here to help! Our estate agents can provide you with a free property valuation and assist you throughout the selling process. We understand that selling a property can be stressful, which is why we offer this service to make things easier for you. We're committed to providing you with a seamless buying and selling experience, and we're always here to help. So why wait? Get in touch with us today and let us guide you through the process!
WHAT TO DO NEXT To view our properties, please book an appointment beforehand. If you make an acceptable offer, please note that we require some documents from you before taking the property off the market. These include a copy of your identification, a copy of your mortgage agreement in principle, proof of deposit, and proof of cash if you're purchasing without a mortgage. If you're using funds from a related sale, we'll need the name of your selling agent, and the name of your solicitor, who will act for you in the purchase. Once we have all these, we can remove the property from the market.
NOTE Please note that sizes and dimensions provided are approximate and may vary from the actual measurements.
NOT READING THIS ON THE AGENTS WEBSITE? Don't miss out on the complete experience of this property. See all it has to offer by clicking the 'More photos and 3D tour from this Agent' link below.
Brochures
More photos and 3D tour from this Agent- COUNCIL TAXA payment made to your local authority in order to pay for local services like schools, libraries, and refuse collection. The amount you pay depends on the value of the property.Read more about council Tax in our glossary page.
- Band: B
- PARKINGDetails of how and where vehicles can be parked, and any associated costs.Read more about parking in our glossary page.
- Driveway
- GARDENA property has access to an outdoor space, which could be private or shared.
- Rear garden
- ACCESSIBILITYHow a property has been adapted to meet the needs of vulnerable or disabled individuals.Read more about accessibility in our glossary page.
- Ask agent
Albion Lane, Herne Bay, CT6 7LR
NEAREST STATIONS
Distances are straight line measurements from the centre of the postcode- Herne Bay Station1.3 miles
- Chestfield & Swalecliffe Station3.0 miles
- Sturry Station3.3 miles
About the agent
We've been helping people move in Herne Bay and East Kent since my father David set up the business in 1968.
More than 53 years on, and despite the world changing enormously, we're still family-owned and independent, and our approach to looking after clients is still the same - we work hard and with honesty to get our clients the best results.
Over the years, we've won several awards for the level of service we provide, and we've built a team of local people who have more than 70
Industry affiliations



Notes
Staying secure when looking for property
Ensure you're up to date with our latest advice on how to avoid fraud or scams when looking for property online.
Visit our security centre to find out moreDisclaimer - Property reference 2075. The information displayed about this property comprises a property advertisement. Rightmove.co.uk makes no warranty as to the accuracy or completeness of the advertisement or any linked or associated information, and Rightmove has no control over the content. This property advertisement does not constitute property particulars. The information is provided and maintained by David Clarke Estate Agents, Herne Bay. Please contact the selling agent or developer directly to obtain any information which may be available under the terms of The Energy Performance of Buildings (Certificates and Inspections) (England and Wales) Regulations 2007 or the Home Report if in relation to a residential property in Scotland.
*This is the average speed from the provider with the fastest broadband package available at this postcode. The average speed displayed is based on the download speeds of at least 50% of customers at peak time (8pm to 10pm). Fibre/cable services at the postcode are subject to availability and may differ between properties within a postcode. Speeds can be affected by a range of technical and environmental factors. The speed at the property may be lower than that listed above. You can check the estimated speed and confirm availability to a property prior to purchasing on the broadband provider's website. Providers may increase charges. The information is provided and maintained by Decision Technologies Limited. **This is indicative only and based on a 2-person household with multiple devices and simultaneous usage. Broadband performance is affected by multiple factors including number of occupants and devices, simultaneous usage, router range etc. For more information speak to your broadband provider.
Map data ©OpenStreetMap contributors.
