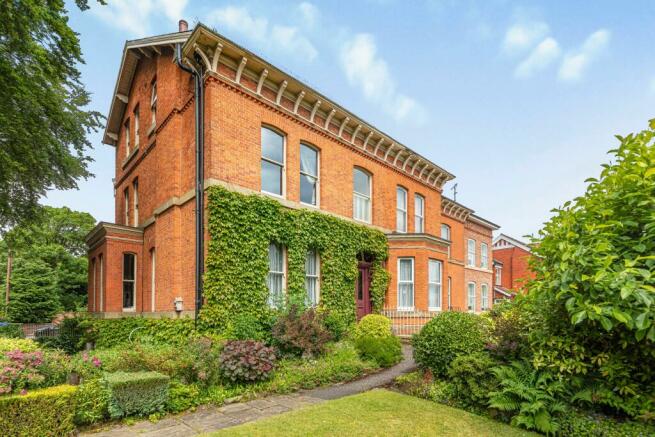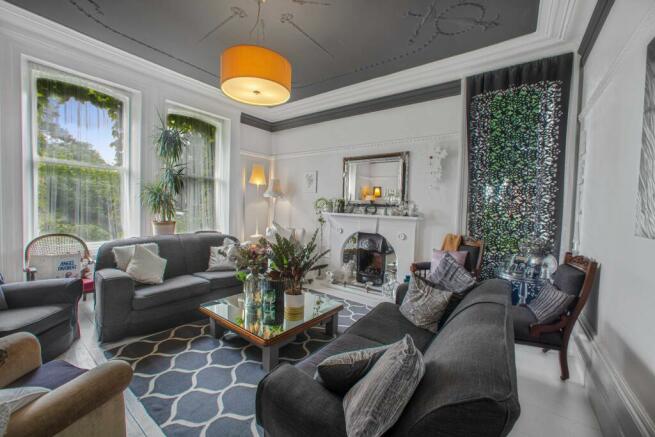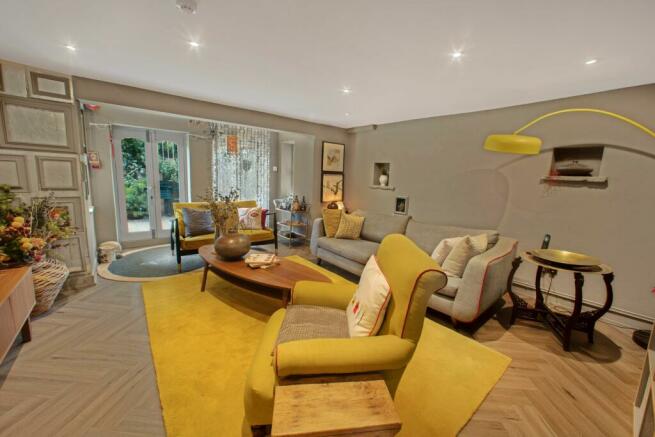Cornerstones, Washway Road, Sale

- PROPERTY TYPE
Semi-Detached
- BEDROOMS
10
- BATHROOMS
9
- SIZE
4,392 sq ft
408 sq m
- TENUREDescribes how you own a property. There are different types of tenure - freehold, leasehold, and commonhold.Read more about tenure in our glossary page.
Freehold
Key features
- Great Location
- Home Office/Study
- Integrated Appliances
- Large Driveway
- Period Features
- Superb Finish Throughout
- Self Contained Apartment
Description
This classic Victorian villa, constructed in 1871 by Sir William Cunliffe Brooks, Lord of the Manor, is an exquisite example of period architecture and craftsmanship. Expertly built by the master craftsmen of its era, the villa boasts robust 13-inch thick walls, soaring high ceilings, 12-inch skirting boards, intricate cornicing, expansive pitch pine windows, elegant bay windows, and steeply pitched roofs. Spanning over 4,393 square feet across four floors, this residence offers an impressive amount of living space. The upper floors house eight bedrooms, six of which feature en-suite facilities, in addition to a spacious family bathroom.
The cellar chambers have been thoughtfully transformed into a self-contained garden apartment that has been professionally tanked. This renovation included removing land at the building's side to create a substantial stone-flagged patio area that harmonizes with the villa's Victorian architecture and allows ample natural light to filter into the apartment. Remarkably, the apartment retains its original walls, including a distinctive wine chamber.
Nestled in a coveted, leafy part of Sale that is within walking distance to the local shops, the location is ideal for families, being in close proximity to highly sought-after schools, the bustling town centre, and the convenient Brooklands Metrolink station. The property also benefits from extensive parking at the rear and is encircled by beautifully landscaped, mature gardens.
The entrance is marked by a large porch with a stunning, original, oversized, opaque glazed, heavy-panelled door adorned with a window above. Further inside, an original panelled door with etched glass, complemented by exquisite stained and leaded glass windows on either side, opens into the grand entrance hallway, which features a coved ceiling.
The entrance hall itself is a magnificent introduction to the home, showcasing a spindled, panelled staircase leading to the first floor. It is adorned with a deep-coved ceiling, dado rail, pitched skirting boards, and oversized stripped panelled doors that open into the lounge and dining room, as well as a glazed panelled door to the rear hallway.
The lounge is a stunning, spacious reception room, featuring two sash windows to the front elevation and an additional window to the side. A beautiful period fireplace serves as the focal point, surrounded by painted and stripped wooden floors, deep-coved ceiling, original ceiling plasterwork, picture rail, and pitched skirting boards.
The dining room, another impressive reception space, boasts a full-width, square bay window to the side elevation, providing lovely garden views. It features a deep-coved ceiling, original ceiling plasterwork, plate rail, and pitched skirting boards.
The rear hallway has an opaque, glazed panelled door leading outside, with doors providing access to the study, the lower ground floor, and the dining kitchen. The dining kitchen is a superb family space, equipped with an extensive range of base and eye-level units with stainless steel worktops, a large central island, a built-in catering oven, sash window to the rear elevation, and ample space for freestanding appliances. An adjoining utility room offers space and plumbing for additional appliances.
The study, with two sash windows to the side elevation, leads to a shower room fitted with a low-level WC, pedestal wash hand basin, and enclosed shower cubicle.
The lower ground floor features converted cellars providing additional living space, including an entrance hallway, lounge, two double bedrooms, workshop, and storage chamber. The lounge opens onto a large, paved terrace through glazed French doors, while the bedrooms are generously sized with modern amenities such as remote-controlled electric blinds and en-suite bathrooms featuring contemporary fittings.
On the first floor, a split-level landing with a spindled balustrade leads to four bedrooms, a family bathroom, and an additional WC. Three of these bedrooms are well-proportioned with en-suite shower rooms and period features. The smaller bedroom is served by the stunning family bathroom on the same floor.
The second-floor houses four more bedrooms, each with unique characteristics such as sash windows, skylight Velux windows. Three of these bedrooms are ensuite, with the smaller room being served by the family bathroom on the 1st floor.
This Victorian villa is a rare find, offering a blend of historical elegance and modern comfort, making it a perfect family home in a prime location. An internal viewing is essential to truly appreciate the grandeur and detail of this magnificent property.
Council Tax Band: B
Tenure: Freehold
Brochures
Brochure- COUNCIL TAXA payment made to your local authority in order to pay for local services like schools, libraries, and refuse collection. The amount you pay depends on the value of the property.Read more about council Tax in our glossary page.
- Band: B
- PARKINGDetails of how and where vehicles can be parked, and any associated costs.Read more about parking in our glossary page.
- Off street
- GARDENA property has access to an outdoor space, which could be private or shared.
- Private garden
- ACCESSIBILITYHow a property has been adapted to meet the needs of vulnerable or disabled individuals.Read more about accessibility in our glossary page.
- Ask agent
Cornerstones, Washway Road, Sale
NEAREST STATIONS
Distances are straight line measurements from the centre of the postcode- Brooklands Tram Stop0.3 miles
- Sale Tram Stop0.7 miles
- Timperley Tram Stop1.1 miles
About the agent
Swithenbank Estate Agents is a bespoke estate agency service which helps home owners in Lymm, Altricnham and Sale achieve the best price possible for their property by utilising the finest exposure, presentation and service.
We use distinctive property marketing techniques to show our clients' homes best features and that's why our clients consistently sell quicker and at higher prices.
Industry affiliations

Notes
Staying secure when looking for property
Ensure you're up to date with our latest advice on how to avoid fraud or scams when looking for property online.
Visit our security centre to find out moreDisclaimer - Property reference RS0066. The information displayed about this property comprises a property advertisement. Rightmove.co.uk makes no warranty as to the accuracy or completeness of the advertisement or any linked or associated information, and Rightmove has no control over the content. This property advertisement does not constitute property particulars. The information is provided and maintained by Swithenbank Estate Agents, Sale. Please contact the selling agent or developer directly to obtain any information which may be available under the terms of The Energy Performance of Buildings (Certificates and Inspections) (England and Wales) Regulations 2007 or the Home Report if in relation to a residential property in Scotland.
*This is the average speed from the provider with the fastest broadband package available at this postcode. The average speed displayed is based on the download speeds of at least 50% of customers at peak time (8pm to 10pm). Fibre/cable services at the postcode are subject to availability and may differ between properties within a postcode. Speeds can be affected by a range of technical and environmental factors. The speed at the property may be lower than that listed above. You can check the estimated speed and confirm availability to a property prior to purchasing on the broadband provider's website. Providers may increase charges. The information is provided and maintained by Decision Technologies Limited. **This is indicative only and based on a 2-person household with multiple devices and simultaneous usage. Broadband performance is affected by multiple factors including number of occupants and devices, simultaneous usage, router range etc. For more information speak to your broadband provider.
Map data ©OpenStreetMap contributors.




