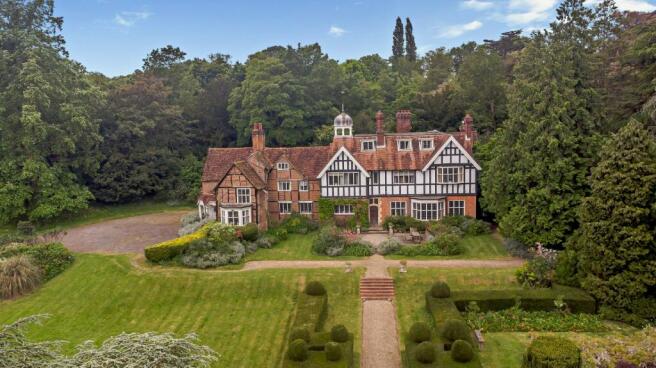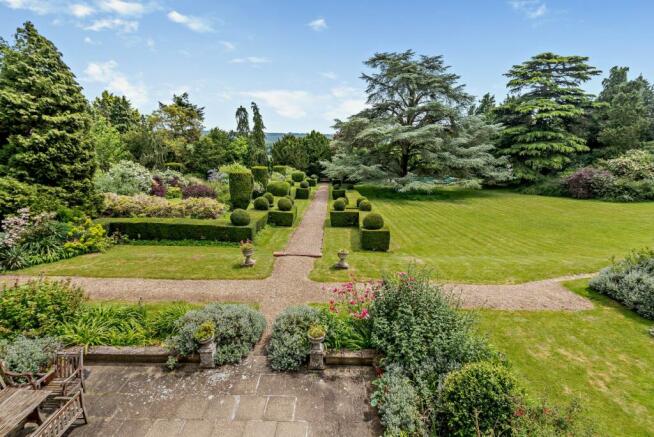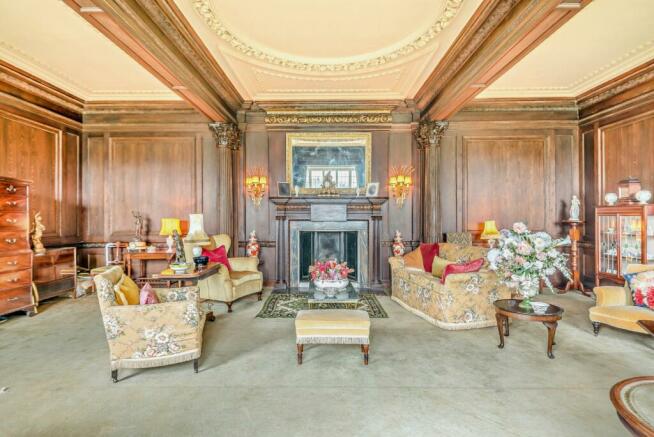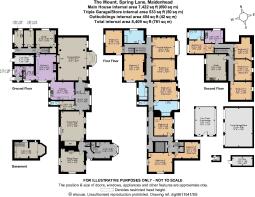Spring Lane, Maidenhead, Berkshire

- PROPERTY TYPE
Detached
- BEDROOMS
12
- BATHROOMS
4
- SIZE
7,422 sq ft
690 sq m
- TENUREDescribes how you own a property. There are different types of tenure - freehold, leasehold, and commonhold.Read more about tenure in our glossary page.
Freehold
Key features
- Impressive, Grade II listed country house
- Private and tranquil 3.5 acre setting
- Rich literary and artistic connections (Kenneth Graham & Sir Stanley Spencer)
- Lovely easterly rural views which could be further enhanced
- Stunning late 19th century gardens with a swimming pool
- Now requiring complete renovation
Description
As well as representing one the most striking period houses in the area, it’s a property steeped in fascinating history. Firstly, as the childhood home of the author Kenneth Graham, whom it is said as well as spending a great deal of time in the loft of the house, took a great deal of inspiration from the nearby River Thames and particularly Quarry Wood when he wrote the literary classic, Wind in the Willows. Secondly, the acclaimed early 20th century painter, Sir Stanley Spencer, whom already has a deep connection with nearby Cookham, painted several of his works at the house. Amazingly the partially remaining Victorian floor tiles in the current greenhouse appear to be those in his work “Greenhouse Interior.”
Whilst the house would benefit from a full programme of renovation to modernise, the rich tapestry of historic character and period features runs throughout. No more so than in the grand and ornate 600 sq ft, wooden panelled drawing room with bay window overlooking the gardens. Moving into the more historic part of the downstairs, there’s a bright formal dining room with a feature fireplace and original wooden flooring. Further along exists a more informal and very cosy sitting room which currently makes for a lovely television / family room with a large open fire. In addition to the current kitchen, there are a number of spacious rooms at the rear of the house which would traditionally have been the servant’s wing of the house required for the everyday practicalities of operating a house such as this. This now present an ideal opportunity to carefully re-configure to utilise for better modern day living, with a boot room, laundry, utility, larder, wine store, study, games room, all immediately obvious choices.
There is also a small cellar.
On the first floor, there are an impressive eight bedrooms currently, served by three bathrooms with the grander bedrooms benefiting from impressive views onto the beautiful gardens and over the mature tree tops out east, taking in the surrounding countryside. With two staircases and a great deal of available space, there is plenty of opportunity to reorganise the bedroom and bathroom ratios and adjust the bedroom sizes. A back staircase then leads up to the not insignificant 2nd floor which in all likelihood would have been the servant’s accommodation at the top of the house with a further four bedrooms, one bathroom, a study / living room area and a kitchen. From this floor the views out east only improve further.
We understand that the attractive formal gardens which exist today were the result of a re-design in the late 1800s, possibly at a similar time to when the house was extended. A large lawn is flanked to one side by an Italian sunken garden boarded by stunning, shaped yew hedging that encloses a mature Wisteria with a gravel path leading down to an ornamental pond. Some notable specimen trees exist, in particular, two striking, very tall Cedars. A pathway has been created to allow you to easily walk the entirety of the grounds taking in many well planted flowerbeds, vast Rhododendron and Azalea bushes and through wooded areas, all adding to magical and adventurous feel of The Mount; not to mention its complete privacy. There is an outdoor, heated swimming pool, historic greenhouse, a triple garage and store and some now dilapidated outbuildings which could be reinstated subject to planning permission and consents. The house is approached via a long, gravel drive flanked by woods, leading up to a spacious parking area to one side of the house. The entire plot measures 3.5 acres.
Spring Lane, Cookham Dean, is a semi-rural location, nestled conveniently on the fringes of the sought-after towns and villages of Marlow, Cookham and Maidenhead and close to the River Thames. Nearby Cookham has a pharmacy, some independent retailers, popular pubs and restaurants as well as a station that connects via Maidenhead for London bound services and the new Elizabeth Line. A larger selection of shops and facilities can be found in Marlow and Maidenhead. In addition to a number of local schools nearby, including the high-performing, Sir William Borlase Grammar School in Marlow, other independent settings include Saint Piran’s, Claires Court and Herries. Junction 8 of the M4 is accessible by car using the A404 bypass in roughly 15 minutes.
Brochures
Web DetailsParticulars- COUNCIL TAXA payment made to your local authority in order to pay for local services like schools, libraries, and refuse collection. The amount you pay depends on the value of the property.Read more about council Tax in our glossary page.
- Band: G
- LISTED PROPERTYA property designated as being of architectural or historical interest, with additional obligations imposed upon the owner.Read more about listed properties in our glossary page.
- Listed
- PARKINGDetails of how and where vehicles can be parked, and any associated costs.Read more about parking in our glossary page.
- Garage,Driveway
- GARDENA property has access to an outdoor space, which could be private or shared.
- Yes
- ACCESSIBILITYHow a property has been adapted to meet the needs of vulnerable or disabled individuals.Read more about accessibility in our glossary page.
- Ask agent
Energy performance certificate - ask agent
Spring Lane, Maidenhead, Berkshire
NEAREST STATIONS
Distances are straight line measurements from the centre of the postcode- Cookham Station1.1 miles
- Furze Platt Station1.4 miles
- Marlow Station1.7 miles
About the agent
One of the UK’s leading agents in selling, buying and letting town and country houses and cottages, London houses and flats, new homes, farms and estates and residential development land around the country with expert local knowledge backed up by national expertise to ensure a quality service.
Industry affiliations



Notes
Staying secure when looking for property
Ensure you're up to date with our latest advice on how to avoid fraud or scams when looking for property online.
Visit our security centre to find out moreDisclaimer - Property reference CSD231840. The information displayed about this property comprises a property advertisement. Rightmove.co.uk makes no warranty as to the accuracy or completeness of the advertisement or any linked or associated information, and Rightmove has no control over the content. This property advertisement does not constitute property particulars. The information is provided and maintained by Strutt & Parker, Pangbourne. Please contact the selling agent or developer directly to obtain any information which may be available under the terms of The Energy Performance of Buildings (Certificates and Inspections) (England and Wales) Regulations 2007 or the Home Report if in relation to a residential property in Scotland.
*This is the average speed from the provider with the fastest broadband package available at this postcode. The average speed displayed is based on the download speeds of at least 50% of customers at peak time (8pm to 10pm). Fibre/cable services at the postcode are subject to availability and may differ between properties within a postcode. Speeds can be affected by a range of technical and environmental factors. The speed at the property may be lower than that listed above. You can check the estimated speed and confirm availability to a property prior to purchasing on the broadband provider's website. Providers may increase charges. The information is provided and maintained by Decision Technologies Limited. **This is indicative only and based on a 2-person household with multiple devices and simultaneous usage. Broadband performance is affected by multiple factors including number of occupants and devices, simultaneous usage, router range etc. For more information speak to your broadband provider.
Map data ©OpenStreetMap contributors.




