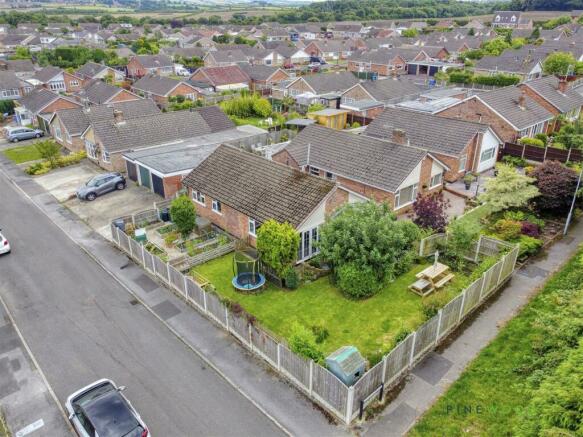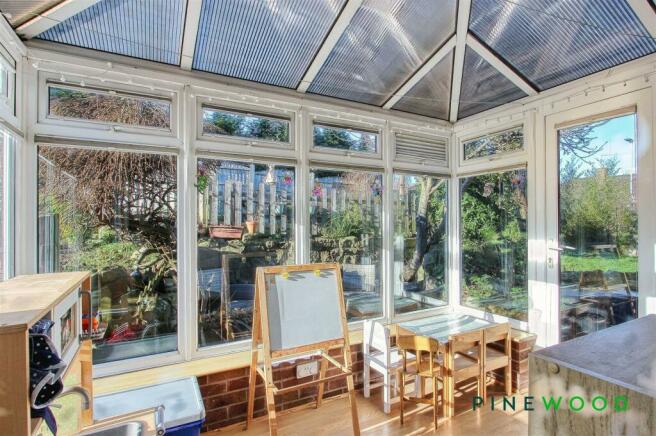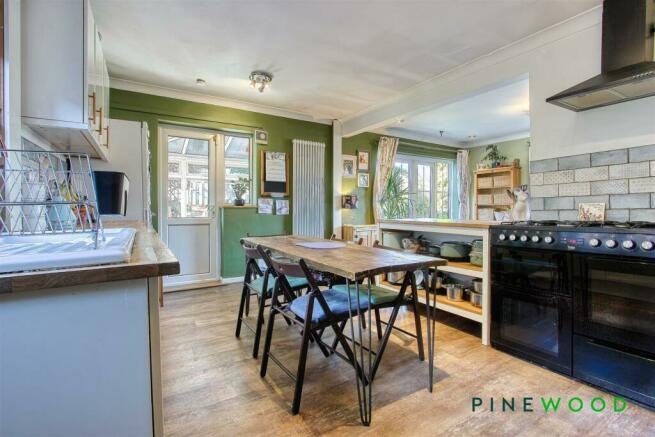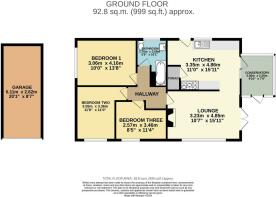Beeley Way, Inkersall, Chesterfield, Derbyshire S43

- PROPERTY TYPE
Detached Bungalow
- BEDROOMS
3
- BATHROOMS
1
- SIZE
996 sq ft
93 sq m
- TENUREDescribes how you own a property. There are different types of tenure - freehold, leasehold, and commonhold.Read more about tenure in our glossary page.
Freehold
Key features
- RENOVATED, MODERNIZED AND BEAUTIFULLY PRESENTED FAMILY ACCOMODATION
- SINGLE GARAGE AND DRIVEWAY PARKING FOR ONE CAR
- EXTENDED AND UPGRADED BATHROOM WITH WHITE SUITE, SHAPED BATH AND SHOWER OVER
- CONSERVATORY TO REAR OVERLOOKING GARDENS WITH ACESS TO THE REAR GARDEN
- CUL DE SAC -VILLAGE LOCATION - IDEAL FOR ACCESS TO THE M1 MOTORWAY
- GAS CENTRAL HEATING AND UPVC DOUBLE GLAZING - NEW UPVC WINDOWS FITTED 2022 - COUNCIL TAX BAND B
- GENEROUS CORNER PLOT - GARDENS TO THREE SIDES - VEGETABLE GROWING AREA
- OPEN PLAN KITCHEN LOUNGE AREA - LOUNGE HAS FEATURE FIREPLACE AND UPVC DOORS OUT TO THE GARDEN
- THREE DOUBLE BEDROOMS - ALL WITH SPACE FOR WARDROBES
- CLOSE TO WELL REGARDED PRIMARY AND SECONDARY SCHOOLS AND POOLSBROOK COUNTRY PARK
Description
**BEAUTIFULLY UPGRADED AND MODERNIZED WELL PRESENTED FAMILY HOME**Pinewood Properties are delighted to offer this THREE DOUBLE BED DETACHED BUNGALOW which is located on a cul de sac in this popular residential area of Inkersall. Within easy access to various local village amenities and commuter routes. Easy access to the M1 motorway and nearby town of Chesterfield. Nearby is Poolsbrook Country Park for walks. The property has been upgraded and comprises a well equipped modern gloss kitchen diner with pantry/store being open plan to the lounge area, which has a feature fireplace and access through uPVC doors into the garden, there is also a spacious light and airy conservatory with access to the garden, Three double bedrooms all with space for wardrobes and a modern extended and upgraded bathroom with white suite and shower over shaped bath. With well established enclosed gardens to the front, side and rear of the property including a secluded and private patio seating area, lawn and vegetable growing area. This property also benefits from driveway parking for two cars and a single garage. uPVC Double Glazing and Gas Central Heating.
**VIDEO TOUR -TAKE A LOOK AROUND**
**PLEASE CALL PINEWOOD PROPERTIES TO ARANGE YOUR VIEWING**
Kitchen Diner - 4.86 x 3.35 (15'11" x 10'11") - The kitchen diner is accessed from the rear composite door and is open plan to the lounge, it has been re fitted by the current owners with a great range of cream gloss soft close drawer, wall and base units with brushed copper handles, complimentary butchers block wooden worktop with tiled surrounds incorporating a 1 1/2 bowl ceramic sink with brushed copper mixer tap. Painted décor, coving to the walls and wood effect flooring, With space for a tall fridge freezer and dining table, and a useful pantry/store cupboard. There is a uPVC window and uPVC door leading to the conservatory.
Lounge - 4.85 x 3.23 (15'10" x 10'7") - The light and airy lounge area has wood effect flooring, painted décor with coving, uPVC window and uPVC doors leading out to the rear garden. There is a stylish feature fireplace which houses an electric fire, radiator, painted décor coving and inset spotlighting.
Conservatory - 3.00 x 2.35 (9'10" x 7'8") - The bright conservatory overlooks the gardens and patio with uPVC window and a uPVC door leading out to the garden, With poly carbonate roofing, built in sun blinds and wood effect flooring.
Inner Hall - The inner hall has wood effect flooring, painted décor and loft access.
Bedroom One - 4.16 x 3.06 (13'7" x 10'0") - This double bedroom has carpet, painted décor with coving, radiator, space for wardrobes and uPVC doors leading outside.
Bedroom Two - 3.55 x 3.36 (11'7" x 11'0") - This double bedroom to the front aspect has carpet, painted décor with a wallpapered feature wall, coving, radiator and uPVC window.
Bedroom Three - 3.46 x 2.57 (11'4" x 8'5") - This extended bedroom to the front aspect has carpet, painted décor with a wallpapered feature wall, coving, radiator and uPVC window.
Family Bathroom - 3.08 x 1.76 (10'1" x 5'9") - The extended and upgraded modern part tiled family bathroom has a white three pieces suite comprising of a low flush w.c. ceramic sink with chrome mixer tap wet into a white vanity unit and a shaped bath with glass screen and chrome rain head shower over. With tiled flooring, insert spotlighting, extractor fan, wall mounted chrome towel radiator and uPVC frosted window.
Single Garage - 6.11 x 2.62 (20'0" x 8'7") - The single garage has up and over door, lighting, power, water tap and utility area with space/plumbing for a washing machine and tumble dryer.
Outside - Set in a generous plot having gardens to three side which are fully enclosed and private, with secluded patio area, well established trees and shrubs, lawn with flower beds and vegetable growing area, space for a greenhouse too.
General Information - Tenure: Freehold
Energy Performance Rating: C Rated
Council Tax Band B
Total Floor Area: 999.00 sq ft / 92.8 sq m
Fully uPVC Double Glazed - New windows and Doors fitted recently
Gas Central Heating - Combi Boiler
Loft: Partially Boarded, lighting and power, pull down ladders
Disclaimer - These particulars do not constitute part or all of an offer or contract. While we endeavour to make our particulars fair, accurate and reliable, they are only a general guide to the property and, accordingly. If there are any points which are of particular importance to you, please check with the office and we will be pleased to check the position.
Reservation Agreement May Be Available - The Reservation Agreement is our unique Reservation process which provides a commitment to the terms agreed by the Buyers and the Sellers, that Gazeal guarantees, so both parties can proceed in the safest way possible. This ensures a fair and efficient process for all involved, offering protection against anyone who may not be truly committed.
We now offer a higher level of certainty to you if selling or buying through Pinewood, by offering a Reservation Agreement before we remove a property from the market. Once your sale or purchase is agreed you will be offered to reserve which will protect you from Gazumping/Gazundering, etc.
The Vendor/Buyer pays a small reservation fee to guarantee a meaningful financial commitment between each party to move forward with confidence that the property is reserved within an agreed timescale.
Our system stops either party just walking away or attempting to renegotiate the price after an offer is accepted. If either party withdraw and break the agreement then the innocent party is entitled to a compensation payment which Gazeal guarantee. This gives both parties security and peace of mind that the sale is secure and means that you reduce the risk of fall throughs.
Brochures
VebraAlto.com - Agency Cloud.pdfepcBrochure- COUNCIL TAXA payment made to your local authority in order to pay for local services like schools, libraries, and refuse collection. The amount you pay depends on the value of the property.Read more about council Tax in our glossary page.
- Band: B
- PARKINGDetails of how and where vehicles can be parked, and any associated costs.Read more about parking in our glossary page.
- Yes
- GARDENA property has access to an outdoor space, which could be private or shared.
- Yes
- ACCESSIBILITYHow a property has been adapted to meet the needs of vulnerable or disabled individuals.Read more about accessibility in our glossary page.
- Ask agent
Beeley Way, Inkersall, Chesterfield, Derbyshire S43
NEAREST STATIONS
Distances are straight line measurements from the centre of the postcode- Chesterfield Station2.2 miles
- Dronfield Station5.5 miles
About the agent
We are a local, independent firm specialising in Residential Lettings and Property Management. As specialists, we are fully focused on the priorities and needs of Landlords and Tenants. Unlike estate agents, our loyalties are not divided by dealing with property sales and mortgages. We can help and offer advice on taking the first steps to getting your ‘buy to let’ mortgage. We are there right from the very first phone call, through to finding a suitable tenant, and then managing the property
Industry affiliations


Notes
Staying secure when looking for property
Ensure you're up to date with our latest advice on how to avoid fraud or scams when looking for property online.
Visit our security centre to find out moreDisclaimer - Property reference 32833273. The information displayed about this property comprises a property advertisement. Rightmove.co.uk makes no warranty as to the accuracy or completeness of the advertisement or any linked or associated information, and Rightmove has no control over the content. This property advertisement does not constitute property particulars. The information is provided and maintained by Pinewood Properties, Chesterfield. Please contact the selling agent or developer directly to obtain any information which may be available under the terms of The Energy Performance of Buildings (Certificates and Inspections) (England and Wales) Regulations 2007 or the Home Report if in relation to a residential property in Scotland.
*This is the average speed from the provider with the fastest broadband package available at this postcode. The average speed displayed is based on the download speeds of at least 50% of customers at peak time (8pm to 10pm). Fibre/cable services at the postcode are subject to availability and may differ between properties within a postcode. Speeds can be affected by a range of technical and environmental factors. The speed at the property may be lower than that listed above. You can check the estimated speed and confirm availability to a property prior to purchasing on the broadband provider's website. Providers may increase charges. The information is provided and maintained by Decision Technologies Limited. **This is indicative only and based on a 2-person household with multiple devices and simultaneous usage. Broadband performance is affected by multiple factors including number of occupants and devices, simultaneous usage, router range etc. For more information speak to your broadband provider.
Map data ©OpenStreetMap contributors.




