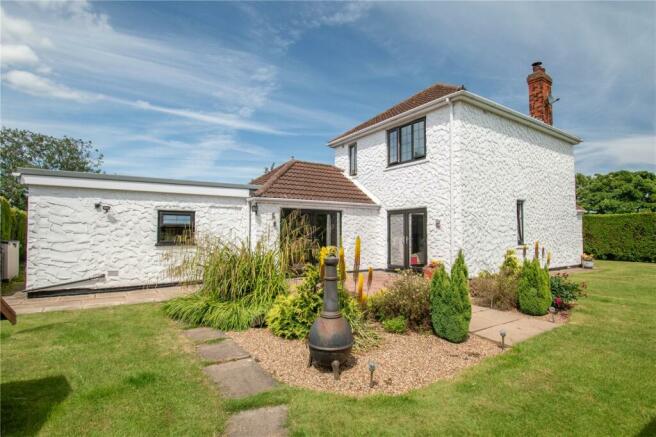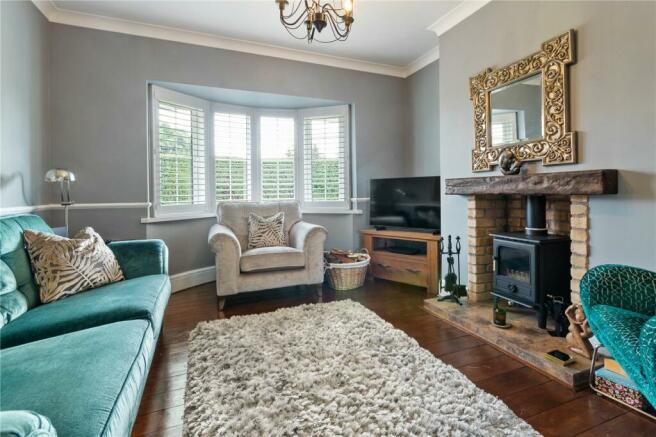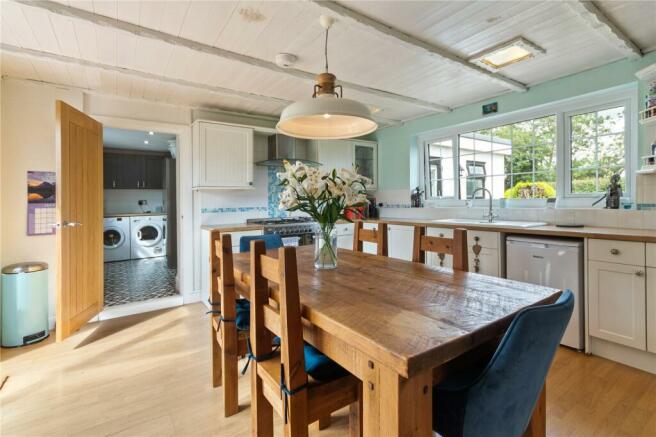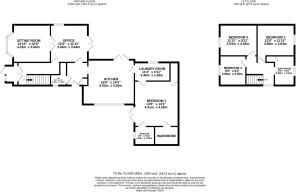
Keelby Road, Little London, Grimsby, North East Lincs, DN41

- PROPERTY TYPE
Detached
- BEDROOMS
4
- BATHROOMS
2
- SIZE
Ask agent
- TENUREDescribes how you own a property. There are different types of tenure - freehold, leasehold, and commonhold.Read more about tenure in our glossary page.
Freehold
Key features
- Exceptional Four Bedroom Family Home
- Set In Grounds Of One Third Of An Acre
- Sitting Room and Garden Room
- Farm House Style Kitchen Dining Room
- Principal Bedroom to Ground Floor with En-Suite
- Three Bedrooms To first Floor And A family Bathroom
- Landscaped gardens With Hot Tub Area
- Large Timber Summer House With Power & Light
Description
The four bedrooms feature a ground-floor master suite with walk in wardrobes and an ensuite bathroom. Situated in a hamlet, located just two miles from the popular village of Keelby.
Step Inside
A side entrance porch with ample space for coats and shoe storage opens through glazed double doors into the property's original formal entrance hall, where a return staircase leads to the first floor. From the hall, you enter a versatile reception room currently used by the owners as a home office with a comfortable seating area. This flexible space can be adapted to suit a family's needs, whether as a formal dining room or a relaxing garden room, featuring French glazed doors that open to the garden. Double doors lead to a bay-windowed sitting room centered around a fireplace with a wood-burning stove.
The garden room also opens to a second entrance hall which is the favoured entrance to the property where there is a convenient cloak room fitted with a two-piece suite and to the kitchen.
The spacious, dual-aspect farmhouse-style kitchen fitted in soft white, traditionally styled units which includes a Range style cooker. There is ample space for a large family dining table, ideally located by the French doors, which offer a delightful view of the gardens—perfect for enjoying family meals. A practical utility room, fitted with shaker-style cabinets, provides space for appliances and has a door leading to the rear.
The ground floor features a superb principal bedroom, a beautifully proportioned space with French doors that open to the garden. Within the room, there are two walk-in wardrobes and an en-suite contemporary-styled shower room.
Step Upstairs
To the first floor there are three tastefully decorated bedrooms one with a decorative fireplace all served from a spacious family bathroom with a modern four-piece suite.
Step Outside
A tall privacy hedge surrounds the property, featuring a pedestrian gate that opens to a path leading to the canopied entrance door, flanked by lawned garden. A hedge divider reveals a gravel driveway providing parking for at least two vehicles.
The property itself is enveloped by manicured lawns, the whole plot measures circa 0.31 of an acre, within the stunning gardens is a covered hot tub area with a large slate patio and a substantial timber summer house with power and light. A generous patio is accessible from both the garden room and the kitchen and is perfect for outdoor dining offering a lovely view of the garden.
- COUNCIL TAXA payment made to your local authority in order to pay for local services like schools, libraries, and refuse collection. The amount you pay depends on the value of the property.Read more about council Tax in our glossary page.
- Band: D
- PARKINGDetails of how and where vehicles can be parked, and any associated costs.Read more about parking in our glossary page.
- Yes
- GARDENA property has access to an outdoor space, which could be private or shared.
- Yes
- ACCESSIBILITYHow a property has been adapted to meet the needs of vulnerable or disabled individuals.Read more about accessibility in our glossary page.
- Ask agent
Keelby Road, Little London, Grimsby, North East Lincs, DN41
NEAREST STATIONS
Distances are straight line measurements from the centre of the postcode- Stallingborough Station1.0 miles
- Healing Station2.1 miles
- Habrough Station2.7 miles
About the agent
At Fine & Country, we offer a refreshing approach to selling exclusive homes, combining individual flair and attention to detail with the expertise of local estate agents to create a strong international network, with powerful marketing capabilities.
Moving home is one of the most important decisions you will make; your home is both a financial and emotional investment. We understand that it's the little things ' without a price tag ' that
Notes
Staying secure when looking for property
Ensure you're up to date with our latest advice on how to avoid fraud or scams when looking for property online.
Visit our security centre to find out moreDisclaimer - Property reference FAC240122. The information displayed about this property comprises a property advertisement. Rightmove.co.uk makes no warranty as to the accuracy or completeness of the advertisement or any linked or associated information, and Rightmove has no control over the content. This property advertisement does not constitute property particulars. The information is provided and maintained by Fine & Country, Northern Lincolnshire. Please contact the selling agent or developer directly to obtain any information which may be available under the terms of The Energy Performance of Buildings (Certificates and Inspections) (England and Wales) Regulations 2007 or the Home Report if in relation to a residential property in Scotland.
*This is the average speed from the provider with the fastest broadband package available at this postcode. The average speed displayed is based on the download speeds of at least 50% of customers at peak time (8pm to 10pm). Fibre/cable services at the postcode are subject to availability and may differ between properties within a postcode. Speeds can be affected by a range of technical and environmental factors. The speed at the property may be lower than that listed above. You can check the estimated speed and confirm availability to a property prior to purchasing on the broadband provider's website. Providers may increase charges. The information is provided and maintained by Decision Technologies Limited. **This is indicative only and based on a 2-person household with multiple devices and simultaneous usage. Broadband performance is affected by multiple factors including number of occupants and devices, simultaneous usage, router range etc. For more information speak to your broadband provider.
Map data ©OpenStreetMap contributors.





