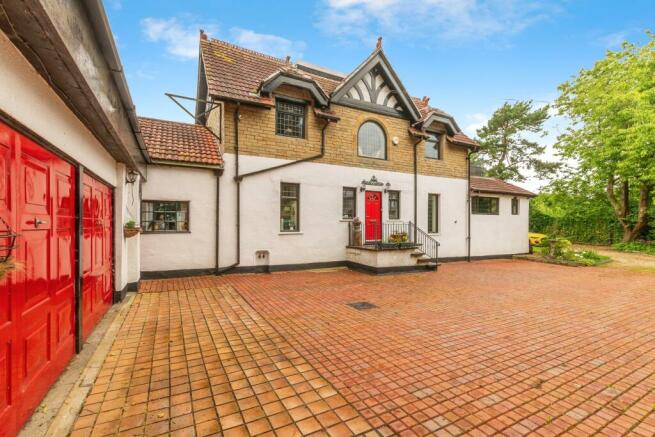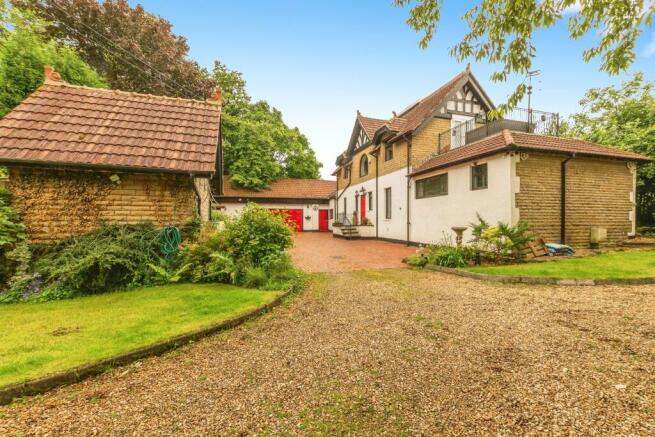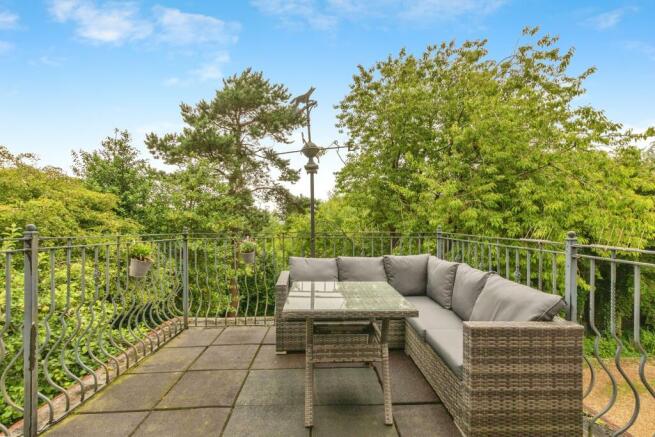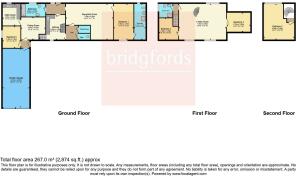Langham Avenue, Accrington, Lancashire, BB5
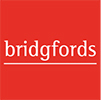
- PROPERTY TYPE
Detached
- BEDROOMS
4
- BATHROOMS
4
- SIZE
Ask agent
- TENUREDescribes how you own a property. There are different types of tenure - freehold, leasehold, and commonhold.Read more about tenure in our glossary page.
Freehold
Key features
- 4 Bedroom Impressive Detached (former Coach House)
- Quiet Cul De Sac Location with gates Private Access
- Within 5 Minutes of Junction 7 of the M65
- 3 Reception Rooms
- Beautiful Refurbished Master Bedroom and En Suite
- Large Utility Room
- Double Integral Garage
- 4 Bathrooms/W.C
- Character and Charm Throughout
- EPC/ Council Tax F/ Freehold
Description
On entry to the property you are greeted with a front hall. This hall provides access to a WC, cloakroom, reception room and houses a staircase to the first floor. The L-Shaped reception room is a superb size providing both living and dining areas. Through the reception room you can access a panelled master bedroom with a stunning refurbished en suite, dressing room and further WC, and an inner hallway. The inner hallway stems to a family bathroom suite and a bespoke engineered oak kitchen. The kitchen provides a split level staircase to a breakfast/dining room with open fire which then leads to a back hallway and a utility room. The utility room is fully fitted with oak panelled units, one of which houses the water cylinder; partially heated by solar panels. The back hallway has doors leading to a second bedroom and a large double garage which could easily be converted into an annexe, games room or gym.
To the first floor you will find a shower room and a spacious family room which features the balcony, spiral staircase to the second floor and leads to a third bedroom. The second floor provides a fourth bedroom with open views over Accrington Academy playing fields and the surrounding countryside.
Externally to the rear of the property there re private hedged gardens with a number of patio and seating areas. The front provides a private gated driveway for numerous vehicles leading to a block paved parking area and double garage. There is also a detached storage outhouse which again could be repurposed.
This property would suite a host of discerning buyers was convenient access to the M65, on the cusp of the Ribble Valley and within a short drive to shops and local amenities. Accompanies viewings can be arranged at short notice.
Hall
Hardwood front entrance door leading to a split level hall with a Georgian style wood framed window, central heating radiator, fitted cloakroom and doors to the WC and reception room one and an open doorway to the stairs to the first floor.
W.C.
Low base WC, pedestal wash basin, central heating radiator and a Georgian style wood framed window.
Reception Room One
L-shaped: Georgian style wood framed double glazed window to the front, UPVC double glazed window to the rear, radiator, coving to the ceiling, six feature wall lights, television point, fitted shelving, open arch to to the inner hall and a door to bedroom one, carpeted.
Bedroom One
Georgian style wood framed double glazed window, radiator, television point, built in wardrobes with hanging and shelving space, part panelled walls with a concealed opening to the dressing area and en- suite, carpeted, wall mounted television point, downlights, wall light points.
Dressing Area
Carpeted, fitted wardrobes with hanging and shelving space, downlights, access to en suite. coving, double glazed window to the front, part panelled.
En Suite
Four piece suite comprising: shower cubicle with luxury rain head shower, tiled elevations, and feature lighting, traditional style vanity wash basin, high level cistern W.C with pull chain, roll top bath with side mixer traditional tap and shower head, heated traditional towel rail, tiled flooring and a UPVC double glazed window to rear, part panelled walls, downlights, coving.
Inner Hall
Single glazed door to the kitchen, door to the bathroom, one UPVC double glazed window and a stained glass effect UPVC door to the rear garden.
Bathroom
Three piece suite comprising: low base WC, pedestal wash basin, open arch to a p-shaped panelled bath with a direct feed over-head shower, mirror point, radiator, coving to the ceiling, spotlights, part tiled elevations and a UPVC double glazed frosted window.
Kitchen
Georgian style wood framed double glazed window, bespoke, handcrafted oak wall and base units with granite worktops and tiled splashbacks, complementary free standing oak units with granite worktops, inset stainless steel sink with a mixer tap and a surface ridged drainer, Range cooker, plumbing for dishwasher, coving to the ceiling, wood flooring, under stairs storage cupboard and steps down to the dining room.
Dining Room
Georgian style wood framed double glazed window,radiator, coving to the ceiling, handmade brick fireplace with an open flu and lighting, tiled flooring, a single glazed doors to the back hall and a door to the utility room.
Utility Room
UPVC double glazed frosted window, oak panelled wall and base units with granite effect worktops with tiled splashbacks, floor to ceiling unit housing the water tank, stainless steel sink with drainer and mixer tap, plumbing for washing machine, space for tumble dryer, panel heater, ceiling mounted airing rack and tiled flooring.
Back Hall
Doors to bedroom two and the double garage and a hardwood door to the front of the property.
Bedroom Two
UPVC double glazed frosted window, radiator, carpeted, ceiling light.
Landing
Single glazed door to the family room and a door to the shower room.
Shower Room
Three piece suite comprising: low base WC, pedestal wash basin, shower enclosure with a direct feed shower, radiator, fitted shelving, Accrington brick exposed wall, part tiled elevations, tiled flooring and a UPVC double glazed frosted window.
Reception Room Two
UPVC double glazed window to the rear elevation, Georgian style wood framed single glazed window and an arched Georgian style wood framed double glazed window to the front elevation, vaulted ceiling to one side, exposed beams, television point, gas wood effect burning fireplace to the chimney breast, four feature wall lights, fitted shelving, spiral staircase to the second floor, UPVC double glazed French doors to the balcony and a door to bedroom three.
Bedroom Three
Wood framed single glazed window, carpeted, ceiling light and a radiator.
Landing
Door to Bedroom Four
Bedroom Four
UPVC double glazed window to the rear, carpeted, ceiling light, access to the loft space.
Attic
Wood framed single glazed window, lighting and power.
Outside
Front - Gated access to an extensive block paved courtyard and a patio area. The roof patio is a lovely elevated spot to sit in the sun in the late afternoon/evenings. Stone built outhouse, Rear - Hidden gardens with seating areas, barbecue area, patio enclosed by flowering hedges and double glazed access to a gravel path. Perfect for entertaining guests.
- COUNCIL TAXA payment made to your local authority in order to pay for local services like schools, libraries, and refuse collection. The amount you pay depends on the value of the property.Read more about council Tax in our glossary page.
- Band: F
- PARKINGDetails of how and where vehicles can be parked, and any associated costs.Read more about parking in our glossary page.
- Yes
- GARDENA property has access to an outdoor space, which could be private or shared.
- Yes
- ACCESSIBILITYHow a property has been adapted to meet the needs of vulnerable or disabled individuals.Read more about accessibility in our glossary page.
- Ask agent
Langham Avenue, Accrington, Lancashire, BB5
NEAREST STATIONS
Distances are straight line measurements from the centre of the postcode- Accrington Station0.7 miles
- Church & Ostwaldwistle Station1.2 miles
- Huncoat Station1.2 miles
About the agent
Your trusted agent for over 180 years.
We’re local. Award-winning. And focused on you. We keep things simple and transparent – no fancy jargon or hidden costs. Whether you’re looking to buy, sell, let or rent, your property journey starts here.
Why we’re different
As part of the UK’s largest property services group, we have agents right across the country with access to thousands of potential buyers and tenants. With years of experience selling and letting hous
Industry affiliations



Notes
Staying secure when looking for property
Ensure you're up to date with our latest advice on how to avoid fraud or scams when looking for property online.
Visit our security centre to find out moreDisclaimer - Property reference BLC240285. The information displayed about this property comprises a property advertisement. Rightmove.co.uk makes no warranty as to the accuracy or completeness of the advertisement or any linked or associated information, and Rightmove has no control over the content. This property advertisement does not constitute property particulars. The information is provided and maintained by Bridgfords, Blackburn. Please contact the selling agent or developer directly to obtain any information which may be available under the terms of The Energy Performance of Buildings (Certificates and Inspections) (England and Wales) Regulations 2007 or the Home Report if in relation to a residential property in Scotland.
*This is the average speed from the provider with the fastest broadband package available at this postcode. The average speed displayed is based on the download speeds of at least 50% of customers at peak time (8pm to 10pm). Fibre/cable services at the postcode are subject to availability and may differ between properties within a postcode. Speeds can be affected by a range of technical and environmental factors. The speed at the property may be lower than that listed above. You can check the estimated speed and confirm availability to a property prior to purchasing on the broadband provider's website. Providers may increase charges. The information is provided and maintained by Decision Technologies Limited. **This is indicative only and based on a 2-person household with multiple devices and simultaneous usage. Broadband performance is affected by multiple factors including number of occupants and devices, simultaneous usage, router range etc. For more information speak to your broadband provider.
Map data ©OpenStreetMap contributors.
