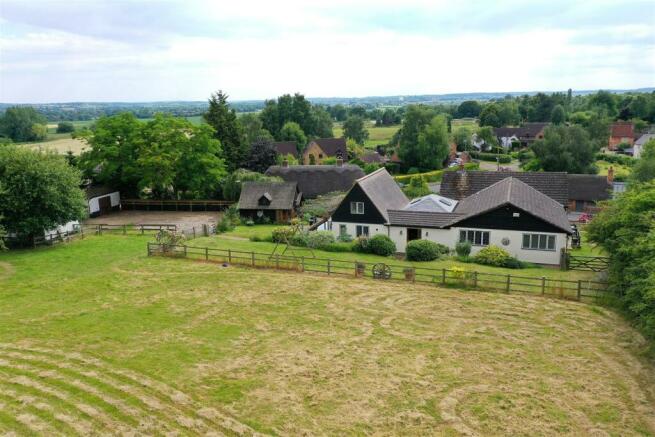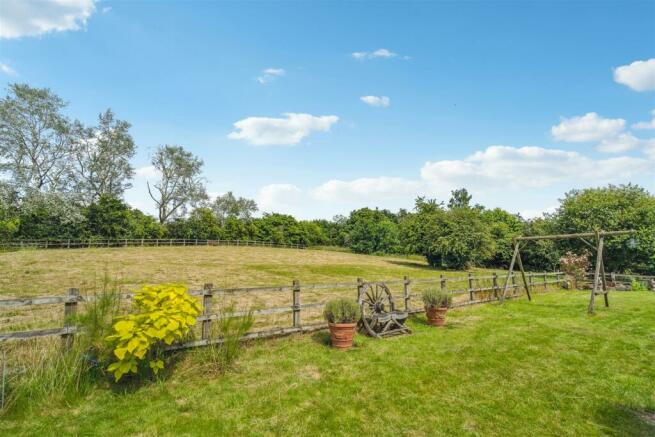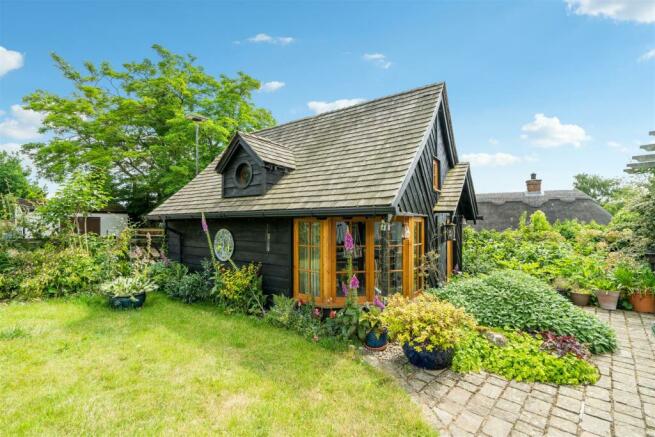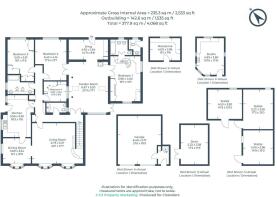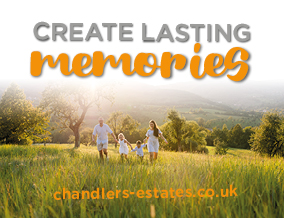
George Street, Maulden, Bedford

- PROPERTY TYPE
Detached
- BEDROOMS
4
- BATHROOMS
3
- SIZE
Ask agent
- TENUREDescribes how you own a property. There are different types of tenure - freehold, leasehold, and commonhold.Read more about tenure in our glossary page.
Freehold
Key features
- A Substantial house in an acre plot in the heart of Maulden village - CHAIN FREE
- Detached Studio in the grounds
- Stable Block comprising 3 stables and feed store
- A secluded plot with far reaching country views
- Adaptable extended accommodation
- A large garden room with under floor heating
- Main fitted bedroom with en-suite and mezzanine home office - under floor heating
- Further family bathroom + separate shower room
- Fitted kitchen, lounge and dining room
- Double garage
Description
EPC D Council Tax Band G
Entrance Hall - Entrance with racked wine store, door to garage, Stairs to first floor and landing, airing cupboard, utility cupboard housing washing machine and tumble dryer.
Living Room - 6.73 x 5.37 (22'0" x 17'7") - Located to the front of the property with double bow windows, fire place, bar area, open to the dining room.
Dining Room - 3.69 x 3.34 (12'1" x 10'11") - Located to the front of the property, double aspect with bow window to the front., door to kitchen.
Kitchen - 5.56 x 3.5 (18'2" x 11'5") - Hand made oak kitchen with ample storage in wall mounted and base units, integrated dish washer, fridge and freezer, Leisure Rangemaster 110" gas cooker with a double oven, grill, griddle and plate-warmer. Boiler cupboard, door to side opening onto a private garden/patio area. Doors to hall and dining room.
Garden Room - 6.67 x 5.20 (21'10" x 17'0") - A large extended room with under floor heating which is the hub of the home, light and bright with vaulted ceiling, Velux windows in the vaulted ceiling that are electrically operated with automatic closing rain sensors, external door to the garden and internal doors to the, main bedroom, bedroom two and hall. Archway to snug.
Snug - 4.55 2.64 (14'11" 8'7") - Open to the garden room with an oak Dutch door, providing views over the paddock, boot cupboard.
Main Bedroom Suite - 5.96 x 4 (19'6" x 13'1") - Forming part of the extension and with under floor heating, comprising bedroom, en-suite and mezzanine, the bedroom area a spacious light and airy room, open into the high pine-clad roof, range of fitted hand painted bedroom furniture, including wardrobes, drawers and dressing table. double aspect to the front and side., spiral stairs leading to the mezzanine.
En-Suite Bathroom - Suite comprising bath with shower over, twin sink units inset into vanity unit, W.C, tiled walls and floor, window to rear.
Mezzanine/Office - 4.00 x 2.96 (13'1" x 9'8") - Approached via spiral stairs from the main bedroom, a peaceful space overlooking the garden and paddock, an ideal home office with a range of fitted oak office furniture for lock and leave working.
Bedroom Two - 5.42 x 4.14 (17'9" x 13'6") - Doors leading to the hall and garden room, window to rear.
Family Bathroom - Suite comprising bath with shower over, twin wash basins inset into a vanity unit running the length of the room, W.C, bidet, window to side, part tiled walls, tiled floors.
Bedroom Three - 5.50 x 3.51 (18'0" x 11'6") - A comprehensive range of fitted Red Cherry bedroom furniture comprising, wardrobes, drawers and window to rear.
Shower Room - Suite comprising shower cubicle, w.c and wash basin.
Bedroom Four - 3.00 x 2.64 (9'10" x 8'7") - Fitted wardrobes, a versatile room, bedroom/study.
Double Garage - 6.40 x 5.71 (20'11" x 18'8") - Double garage approached via brick block drive way, twin electric doors, the garage has light, power and a water tap. Door in entrance hall.
Grounds/Gardens - The generous plot is an acre is size, providing garden area, paddock and stable block. There is gated access to the side of the property from the drive leading up to the garden/paddock. The garden area incorporates a pond, an additional Koi pond with associated drainage and filtration. The top of the paddock provides an idyllic peaceful setting with far reaching views. The garden area also has an outside W.C and water tap.
Detached Studio - 4.83 x 3.60 (15'10" x 11'9") - A detached building in the garden, an attractive well constructed building designed for use as an artists studio that has a host of adaptable uses for the space. It is double glazed and is equipped with, heat, light, power, water and is very well insulated. Fitted Neville Johnson desk/work bench to two walls.
Stable Block - A well planned stable block, store and yard, of solid block construction under a tiled roof. Stable one 4.50 x 3.90, stable two 5.27 x 3.95, stable three 4.50 x 3.96, feed/garden store 5.22 x 3.58 Light, power and water. Concrete hard standing to stables, with drainage, and extensive bark/wood chipped area beyond.
Brochures
George Street, Maulden, BedfordBrochure- COUNCIL TAXA payment made to your local authority in order to pay for local services like schools, libraries, and refuse collection. The amount you pay depends on the value of the property.Read more about council Tax in our glossary page.
- Band: G
- PARKINGDetails of how and where vehicles can be parked, and any associated costs.Read more about parking in our glossary page.
- Garage
- GARDENA property has access to an outdoor space, which could be private or shared.
- Yes
- ACCESSIBILITYHow a property has been adapted to meet the needs of vulnerable or disabled individuals.Read more about accessibility in our glossary page.
- Ask agent
George Street, Maulden, Bedford
NEAREST STATIONS
Distances are straight line measurements from the centre of the postcode- Flitwick Station2.3 miles
- Millbrook (Bedfordshire) Station3.5 miles
- Stewartby Station3.7 miles
About the agent
Fabulous new-look offices for more walk in customers, attractive feature window displays and the latest in technology.
Industry affiliations



Notes
Staying secure when looking for property
Ensure you're up to date with our latest advice on how to avoid fraud or scams when looking for property online.
Visit our security centre to find out moreDisclaimer - Property reference 33244884. The information displayed about this property comprises a property advertisement. Rightmove.co.uk makes no warranty as to the accuracy or completeness of the advertisement or any linked or associated information, and Rightmove has no control over the content. This property advertisement does not constitute property particulars. The information is provided and maintained by Chandlers, Stevenage. Please contact the selling agent or developer directly to obtain any information which may be available under the terms of The Energy Performance of Buildings (Certificates and Inspections) (England and Wales) Regulations 2007 or the Home Report if in relation to a residential property in Scotland.
*This is the average speed from the provider with the fastest broadband package available at this postcode. The average speed displayed is based on the download speeds of at least 50% of customers at peak time (8pm to 10pm). Fibre/cable services at the postcode are subject to availability and may differ between properties within a postcode. Speeds can be affected by a range of technical and environmental factors. The speed at the property may be lower than that listed above. You can check the estimated speed and confirm availability to a property prior to purchasing on the broadband provider's website. Providers may increase charges. The information is provided and maintained by Decision Technologies Limited. **This is indicative only and based on a 2-person household with multiple devices and simultaneous usage. Broadband performance is affected by multiple factors including number of occupants and devices, simultaneous usage, router range etc. For more information speak to your broadband provider.
Map data ©OpenStreetMap contributors.
