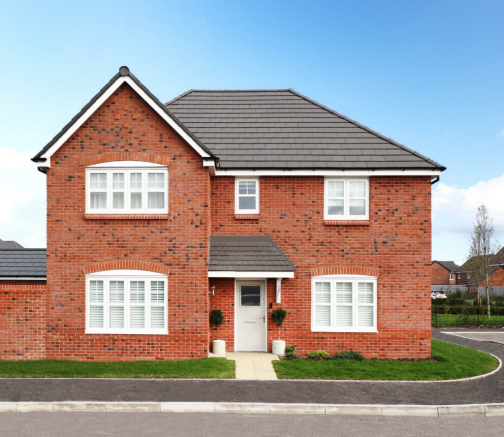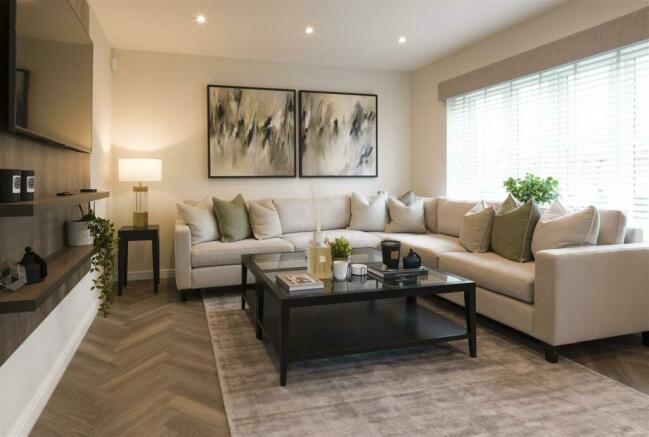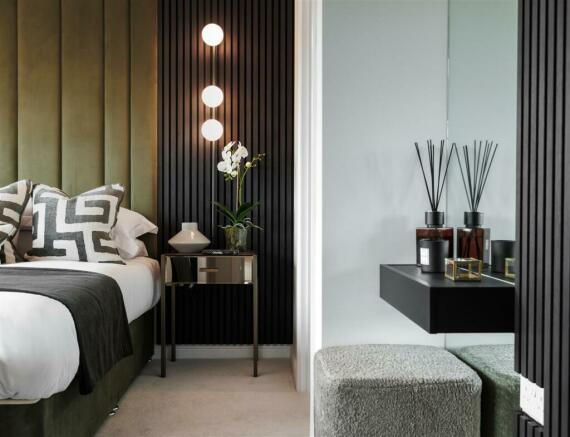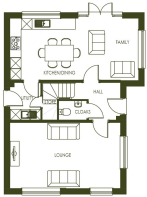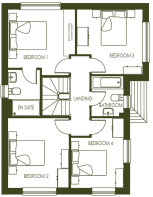Bridgewater View, Daresbury, Warrington

- PROPERTY TYPE
Detached
- BEDROOMS
4
- BATHROOMS
2
- SIZE
Ask agent
- TENUREDescribes how you own a property. There are different types of tenure - freehold, leasehold, and commonhold.Read more about tenure in our glossary page.
Freehold
Key features
- 10 year NHBC warranty
- Energy efficient
- Off street parking and detached garage
- Open plan kitchen, dining & family area
- Separate utility room
- Timeless features
- 4 Bedroom Detached Home
- Assisted move scheme available
- En suite bathroom to master
- Selection of luxurious upgrades available
Description
Phase 2 LAUNCH AUGUST 2024 - VIP Showhome viewings only, call to register your interest now. EARLYBIRD RESERVATIONS NOW BEING TAKEN.
About The Heatherington
As you open the door to the Heatherington you are welcomed with a spacious hallway. To one side you will find a large living room spanning the whole length of the house, perfect for relaxing after a long day. While to the other side you will find a spacious open-plan kitchen & dining area, making entertaining friends and family easy work. A laundry/utility room and cloakroom complete the ground floor to this well-proportioned home. A spacious primary bedroom with en suite and three further bedrooms can be found upstairs along with a luxurious family bathroom.
**Home Assisted Move Scheme Available, call to discuss**
About the development
Welcome to Bridgewater View at Daresbury Garden Village, presented to you by Castle Green Homes. This stunning development is located in the picturesque village of Daresbury, Cheshire. Placed next to the Bridgewater Canal, with serene views across the local countryside offering local residents a peaceful sanctuary to retreat to after a long hard days work. Located close to major transport links offering easy access to towns and cities such as Chester, Runcorn, Altrincham, Liverpool and Manchester which is convenient for commuters and families alike. With the Sci Tech Daresbury Science Park just a few minutes drive away which is internationally recognised for world class science, innovation and enterprise, there are endless career and employment opportunities. Bridgewater View is the ideal choice when looking for the most perfect family home.
Kitchen/Dining - 3.80 x 3.45 (12'5" x 11'3") -
Family - 3.51 x 3.45 (11'6" x 11'3") -
Lounge - 6.15 x 3.68 (20'2" x 12'0") -
Utility - 2.05 x 1.70 (6'8" x 5'6") -
Cloaks - 1.58 x 1.08 (5'2" x 3'6") -
Bedroom 1 - 3.58 x 3.51 (11'8" x 11'6") -
Bedroom 2 - 3.73 x 3.28 (12'2" x 10'9") -
Bedroom 3 - 3.49 x 3.45 (11'5" x 11'3") -
Bathroom - 2.15 x 1.70 (7'0" x 5'6") -
En Suite - 2.48 x 1.70 (8'1" x 5'6") -
Brochures
Bridgewater View, Daresbury, WarringtonBrochure- COUNCIL TAXA payment made to your local authority in order to pay for local services like schools, libraries, and refuse collection. The amount you pay depends on the value of the property.Read more about council Tax in our glossary page.
- Band: TBC
- PARKINGDetails of how and where vehicles can be parked, and any associated costs.Read more about parking in our glossary page.
- Garage
- GARDENA property has access to an outdoor space, which could be private or shared.
- Yes
- ACCESSIBILITYHow a property has been adapted to meet the needs of vulnerable or disabled individuals.Read more about accessibility in our glossary page.
- Ask agent
Energy performance certificate - ask agent
Bridgewater View, Daresbury, Warrington
NEAREST STATIONS
Distances are straight line measurements from the centre of the postcode- Warrington Bank Quay Station4.4 miles
- Warrington Central Station4.9 miles
- Padgate Station6.5 miles
About the agent
Moving is a busy and exciting time and we're here to make sure the experience goes as smoothly as possible by giving you all the help you need under one roof.
The company has always used computer and internet technology, but the company's biggest strength is the genuinely warm, friendly and professional approach that we offer all of our clients.
Our record of success has been built upon a single-minded desire to provide our clients, with a top class personal service delivered by h
Industry affiliations

Notes
Staying secure when looking for property
Ensure you're up to date with our latest advice on how to avoid fraud or scams when looking for property online.
Visit our security centre to find out moreDisclaimer - Property reference 33247603. The information displayed about this property comprises a property advertisement. Rightmove.co.uk makes no warranty as to the accuracy or completeness of the advertisement or any linked or associated information, and Rightmove has no control over the content. This property advertisement does not constitute property particulars. The information is provided and maintained by Abode, Allerton. Please contact the selling agent or developer directly to obtain any information which may be available under the terms of The Energy Performance of Buildings (Certificates and Inspections) (England and Wales) Regulations 2007 or the Home Report if in relation to a residential property in Scotland.
*This is the average speed from the provider with the fastest broadband package available at this postcode. The average speed displayed is based on the download speeds of at least 50% of customers at peak time (8pm to 10pm). Fibre/cable services at the postcode are subject to availability and may differ between properties within a postcode. Speeds can be affected by a range of technical and environmental factors. The speed at the property may be lower than that listed above. You can check the estimated speed and confirm availability to a property prior to purchasing on the broadband provider's website. Providers may increase charges. The information is provided and maintained by Decision Technologies Limited. **This is indicative only and based on a 2-person household with multiple devices and simultaneous usage. Broadband performance is affected by multiple factors including number of occupants and devices, simultaneous usage, router range etc. For more information speak to your broadband provider.
Map data ©OpenStreetMap contributors.
