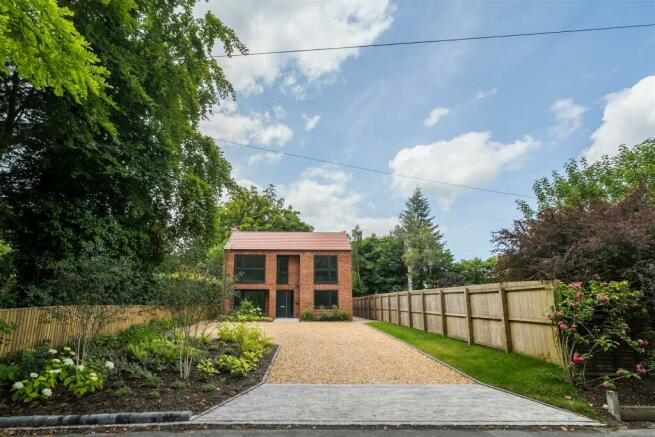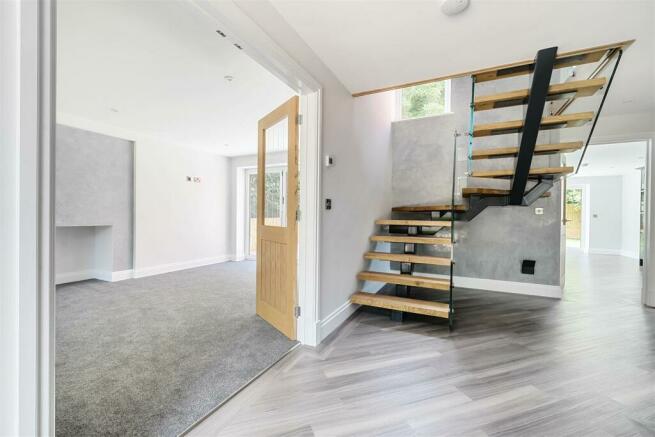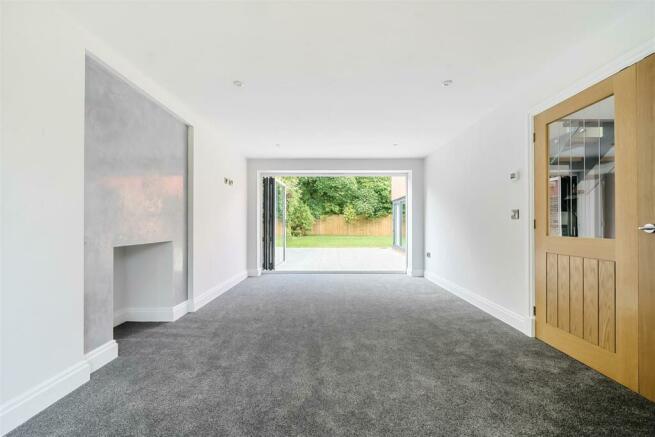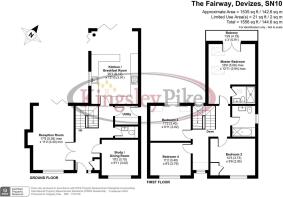
The Fairway, Devizes

- PROPERTY TYPE
Detached
- BEDROOMS
4
- BATHROOMS
2
- SIZE
1,556 sq ft
145 sq m
- TENUREDescribes how you own a property. There are different types of tenure - freehold, leasehold, and commonhold.Read more about tenure in our glossary page.
Freehold
Key features
- New One Off Build
- Located on a Sought After Private Road
- Four Double Bedrooms
- Matching Cloakroom, Bathroom & Ensuite
- Separate Lounge and Dining Room
- Impressive Kitchen/Dining Room
- Ample Driveway & Private Garden
- Focus on Quality & Energy Efficiency
Description
Location - Situated on a private road on the South East side of Devizes, 0.9 miles walk from the Market Place and Town Centre as well as being well positioned for road access to Melksham (8 Miles) Chippenham (12 miles) with its Mainline Train Station serving London Paddington, Marlborough (15 Miles) location of the renowned Marlborough College and the Historic City of Bath (20 miles)
Construction & Efficiency - There has been a particular focus on energy efficiency during the construction. From the Air Source heat pump with under floor heating throughout the ground floor, to the High performance glazing, the low energy lighting and even the provision for solar panelling. Of particular note is the insulation in the floors, walls and roof that are rated 'Very Good'. The ground floor heating is zoned to each room for complete control. The average home produces 6 tonnes of CO2 per year. This home produces 0.7 tonnes of CO2.
Sycamore House - Approaching the property along a tree lined private road, the soft landscaped gravelled driveway to the front provides ample parking. Upon stepping foot in the hallway there is a feel of grandeur, bespoke Oak stairs set in a glass banister lead to the first floor, complemented by the feature Venetian plaster wall and the Karndene floor that runs through much of the ground floor. Glazed Oak double doors open in to the lounge.
A large high performance glazed window, frames a green outlook to the front, a further feature Venetian plaster wall gives a luxurious feel to the room with fireplace like recess, whilst the bi folding doors to the rear open on to the 23ft x 21ft Porcelain patio allowing a flow from indoor to outdoor living.
There is a separate formal dining room which could also be used as a study and benefits from a CAT6 Ethernet connection.
The entrance hall also gives access to the well appointed cloakroom and as well as the utility room with ample storage, space for appliances and door leading to the outside.
The standout room of the house is the impressive kitchen/family room. Its range of high quality kitchen units, topped with Quartz work surfaces, integrated AEG appliances, breakfast bar and inset mood lighting are paired with the flow of Karndene flooring and topped off by two sets of bifold doors to the side and rear perfect for entertaining.
Once on the first floor the generous picture windows to the front and rear, paired with the glass balustrades and feature lighting give an immediate feel of light and space. Oak doors give access to the bedrooms and bathroom.
The most impressive of the bedrooms is the master, with vaulted ceiling, Remotely operated Solar Velux windows with rain sensors and set of French doors leading on to a private balcony overlooking the garden. The en suite also has a vaulted ceiling, under floor heating, Solar Velux window and double walk in shower with rainfall style shower.
There are a further three double bedrooms, all with sizeable windows allowing for the quality of the location to be admired by all.
The first floor is topped off by the ink blue bathroom units, paired with porcelain tiles, under floor heating and Brushed Copper fittings in keeping with the style of both the cloakroom and en suite shower room.
The landscaped outdoor space has a sociable and sharp feel matching perfectly with the home. It offers a spacious Porcelain patio and pathway which extend to the front, lawn, mature well stocked borders with a depth of ferns and shrubs. A garden suitable for all.
Entrance Hall -
Cloakroom -
Utility Room -
Lounge -
Formal Dining Room/Study -
Kitchen/Family Room -
Staircase -
Landing -
Master Bedroom -
En Suite -
Personal Balcony -
Bedroom Two -
Bedroom Three -
Bedroom Four -
Bathroom -
Gardens -
Driveway -
Warranty - The property is sold with a 10 year Build Zone New Home Warranty. Please contact us for further information on this policy.
Tenure - We are advised by the seller that the property is Freehold
Council Tax - The council Tax banding is to be Confirmed.
Brochures
The Fairway, DevizesBrochure- COUNCIL TAXA payment made to your local authority in order to pay for local services like schools, libraries, and refuse collection. The amount you pay depends on the value of the property.Read more about council Tax in our glossary page.
- Ask agent
- PARKINGDetails of how and where vehicles can be parked, and any associated costs.Read more about parking in our glossary page.
- Driveway
- GARDENA property has access to an outdoor space, which could be private or shared.
- Yes
- ACCESSIBILITYHow a property has been adapted to meet the needs of vulnerable or disabled individuals.Read more about accessibility in our glossary page.
- Ask agent
The Fairway, Devizes
NEAREST STATIONS
Distances are straight line measurements from the centre of the postcode- Melksham Station7.0 miles
About the agent
Kingsley Pike Established in 2004 by David Pike and Peter Kingsley Bennett. Members of the National Association of Estate Agents we specialise in the buying and selling of both Town and Village Properties, offering a unique and different proposition to all new Clients and giving a big welcome back to those returning to use our services again.
Focused on residential sales we provide a continuity of communication and friendly advice through
Industry affiliations



Notes
Staying secure when looking for property
Ensure you're up to date with our latest advice on how to avoid fraud or scams when looking for property online.
Visit our security centre to find out moreDisclaimer - Property reference 33247588. The information displayed about this property comprises a property advertisement. Rightmove.co.uk makes no warranty as to the accuracy or completeness of the advertisement or any linked or associated information, and Rightmove has no control over the content. This property advertisement does not constitute property particulars. The information is provided and maintained by Kingsley Pike Estate Agents, Chippenham. Please contact the selling agent or developer directly to obtain any information which may be available under the terms of The Energy Performance of Buildings (Certificates and Inspections) (England and Wales) Regulations 2007 or the Home Report if in relation to a residential property in Scotland.
*This is the average speed from the provider with the fastest broadband package available at this postcode. The average speed displayed is based on the download speeds of at least 50% of customers at peak time (8pm to 10pm). Fibre/cable services at the postcode are subject to availability and may differ between properties within a postcode. Speeds can be affected by a range of technical and environmental factors. The speed at the property may be lower than that listed above. You can check the estimated speed and confirm availability to a property prior to purchasing on the broadband provider's website. Providers may increase charges. The information is provided and maintained by Decision Technologies Limited. **This is indicative only and based on a 2-person household with multiple devices and simultaneous usage. Broadband performance is affected by multiple factors including number of occupants and devices, simultaneous usage, router range etc. For more information speak to your broadband provider.
Map data ©OpenStreetMap contributors.





