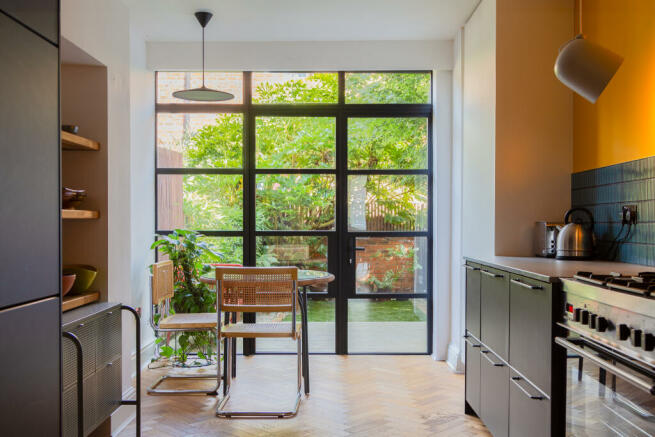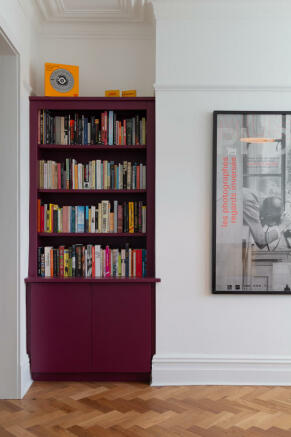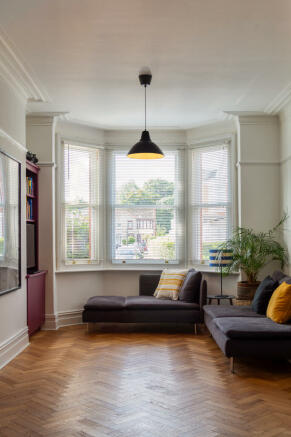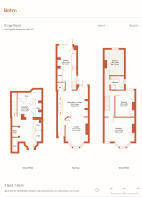Kings Road, Old Trafford, Manchester

- PROPERTY TYPE
Terraced
- BEDROOMS
3
- BATHROOMS
1
- SIZE
1,604 sq ft
149 sq m
Key features
- Open-plan living and dining reception
- Recently renovated throughout
- Approx. 1604 sq ft / 149 sq m
- Converted basement
- Ample storage throughout
- Principal bedroom
- Two further bedrooms
- Peppercorn ground rent
Description
This beautifully renovated three-bedroom house on Kings Road is set within an elegant row of Edwardian terraces in Old Trafford. Spanning 1,600 sq. ft., the house has been redesigned with meticulous attention to detail, enhancing functionality and flow while skilfully highlighting its period features. There is a tranquil garden positioned to the rear of the house, offering a verdant and peaceful oasis.
Terracotta steps lead to the entrance of the house. Inside, oak herringbone flooring in the hallway flows into a double reception room, where original internal walls have been removed to create a spacious, light-filled area. Period features, such as high, generously proportioned corniced ceilings, juxtapose with a cool minimalistic aesthetic. The front of the plan is configured as a living area with white walls accented by bespoke purple cabinetry and shelving. Light pours in through the triple bay sash windows, which have been replaced in recent years along with the steel radiators throughout. Herringbone flooring extends underfoot into the dining room. The space is also light-filled thanks to a full-height glazed crittall-style door. The fireplace has been cleverly replaced to make way for additional shelving, providing a focal point.
An opening offers glimpses from the dining room into the kitchen, positioned at the rear of the plan. To one side, black cupboard doors are topped with grey polished quartz worktops, and the splashback is finished in blue and green mosaic tiles, which contrast with the striking yellow wall, adding a pop of colour. Two well-appointed ceiling lights hang above, providing ambient lighting, and a black window allows natural light to abound. Floor-to-ceiling cupboards form part of the opposite wall, centred by a stainless steel fridge that matches the dual-fuel range cooker and tap. Crittall-style windows and doors extend the entire width of the room, framing views over the northwest-facing garden.
The guest W/C has been discreetly tucked away off the living space. The door and skirting board, painted in muted blue, blend seamlessly with the back wall. Inside, mango metro tiles pair perfectly with the black-painted walls.
A staircase descends to the basement, painted in the same muted blue, creating a sense of continuity and flow. Recently converted by the current owners, it is currently configured as an office and gym space but could equally serve as a guest bedroom. There is an abundance of storage, thanks to cleverly built-in full-height cabinetry. A washing machine and dryer are cleverly concealed within and raised to waist height, ensuring functionality and practicality. A door has been installed at the front of the plan, lending light to the room—a consistent theme throughout the home.
On the first floor, there are three spacious bedrooms and a sizable family bathroom. The principal bedroom, located at the front, features clean white walls, oak flooring, a beautiful bay window, and a separate sash window, drawing in an abundance of natural light. The original Edwardian tiling, preserved by the current owners, remains where the fireplaces once sat.
On the first floor, there are three spacious bedrooms and a sizable family bathroom. The principal bedroom, located at the front, features clean white walls, oak flooring, a beautiful bay window, and a separate sash window, drawing in an abundance of natural light. The original Edwardian tiling, preserved by the current owners, remains where the fireplaces once sat. The second bedroom, currently configured as a children's room, maintains the same neutral palette. The third bedroom is set up as an office space, benefiting from natural light through the oversized sash window. Natural sisal carpet underfoot reflects the thoughtful attention to detail present throughout the space.
The family bathroom includes a bathtub, walk-in shower, and vanity unit. White hexagonal tiles paired with pale olive kit kat wall tiles create a wonderful contrast, accented by black and white fixtures and fittings.
A Vent Axia system has been installed into the home promoting efficient air flow. There is also potential for a fourth bedroom with a loft conversion, pending planning approval.
The rear garden, designed for easy maintenance, is thoughtfully divided into three levels of decking, artificial grass and paving, ensuring usability throughout all seasons. Facing northwest, the garden is positioned to capture the afternoon and evening sun, perfect for a morning coffee and alfresco dining. A diverse range of trees and plants adds to the garden's appeal, offering a sense of privacy and seclusion from neighbouring properties.
Old Trafford strikes the perfect balance of suburban living and urban accessibility, with a fantastic selection of daily amenities and supermarkets. Nearby Chorlton boasts the vibrant Beech Road, renowned for its independent shops, cafes, and restaurants, while Stretford offers a monthly independent market featuring many artisans, farmers, and makers. Manchester City Centre’s cultural and social highlights, including leading art galleries, restaurants, and nightlife, are just a short tram ride or a 40-minute walk away. Families will appreciate the close proximity to local schools such as Seymour Park Community School, rated 'Outstanding' by Ofsted.
Kings Road offers exceptional connectivity, with the Old Trafford Metrolink stop just a short walk away, providing efficient tram services to Manchester City Centre and beyond. Regular bus services direct from Kings Road ensure smooth daily commutes. Connections to the M56 and M60 motorways are easily accessible, with Manchester International Airport approximately 30 minutes away by car.
- COUNCIL TAXA payment made to your local authority in order to pay for local services like schools, libraries, and refuse collection. The amount you pay depends on the value of the property.Read more about council Tax in our glossary page.
- Band: B
- PARKINGDetails of how and where vehicles can be parked, and any associated costs.Read more about parking in our glossary page.
- Ask agent
- GARDENA property has access to an outdoor space, which could be private or shared.
- Yes
- ACCESSIBILITYHow a property has been adapted to meet the needs of vulnerable or disabled individuals.Read more about accessibility in our glossary page.
- Ask agent
Kings Road, Old Trafford, Manchester
NEAREST STATIONS
Distances are straight line measurements from the centre of the postcode- Firswood Tram Stop0.5 miles
- Trafford Bar Tram Stop0.6 miles
- Old Trafford Tram Stop0.8 miles
About the agent
Manchester's first independent agency specialising in design-led homes. Combining years of experience, local knowledge, and an unrivalled passion for well-designed homes, our team of experts carefully curate a portfolio of Manchester's & Cheshire's most sought-after properties. From the city centre Victorian Mill conversion to the contemporary countryside home. Böhm’s principles are clear; an end to end advisory that showcases the architectural excellence of its homes.
Notes
Staying secure when looking for property
Ensure you're up to date with our latest advice on how to avoid fraud or scams when looking for property online.
Visit our security centre to find out moreDisclaimer - Property reference L809469. The information displayed about this property comprises a property advertisement. Rightmove.co.uk makes no warranty as to the accuracy or completeness of the advertisement or any linked or associated information, and Rightmove has no control over the content. This property advertisement does not constitute property particulars. The information is provided and maintained by Bohm, Manchester. Please contact the selling agent or developer directly to obtain any information which may be available under the terms of The Energy Performance of Buildings (Certificates and Inspections) (England and Wales) Regulations 2007 or the Home Report if in relation to a residential property in Scotland.
*This is the average speed from the provider with the fastest broadband package available at this postcode. The average speed displayed is based on the download speeds of at least 50% of customers at peak time (8pm to 10pm). Fibre/cable services at the postcode are subject to availability and may differ between properties within a postcode. Speeds can be affected by a range of technical and environmental factors. The speed at the property may be lower than that listed above. You can check the estimated speed and confirm availability to a property prior to purchasing on the broadband provider's website. Providers may increase charges. The information is provided and maintained by Decision Technologies Limited. **This is indicative only and based on a 2-person household with multiple devices and simultaneous usage. Broadband performance is affected by multiple factors including number of occupants and devices, simultaneous usage, router range etc. For more information speak to your broadband provider.
Map data ©OpenStreetMap contributors.




