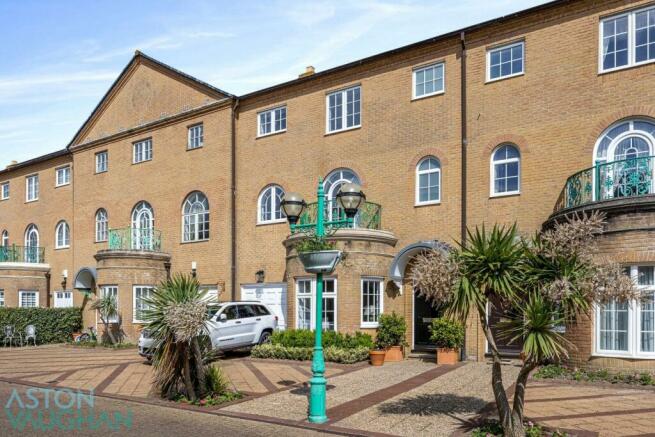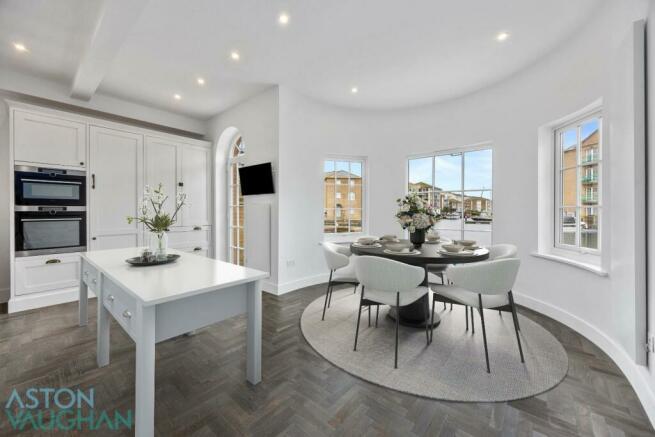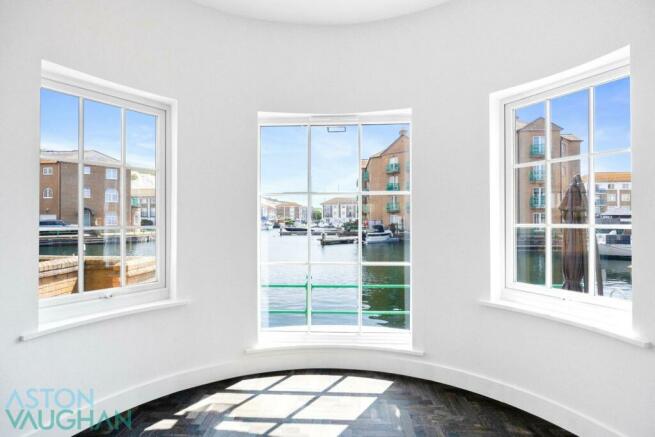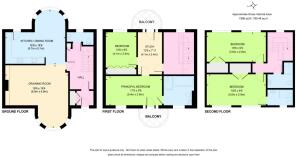
Trafalgar Gate, Brighton Marina Village

- PROPERTY TYPE
Terraced
- BEDROOMS
4
- BATHROOMS
3
- SIZE
1,970 sq ft
183 sq m
- TENUREDescribes how you own a property. There are different types of tenure - freehold, leasehold, and commonhold.Read more about tenure in our glossary page.
Freehold
Description
Ideal for entertaining, the impressive drawing room is light and spacious whilst the bespoke kitchen and dining room flows out to a terrace with open views along the lagoon and access to an unusually large mooring. Upstairs the home office opens to a waterside balcony with room for a tables and chairs. Also on this floor, the peaceful principal suite has a stylish bedroom with a west facing balcony and magnificent ensuite, whilst a second bedroom has far reaching views across the water towards the cliffs of Roedean.
On the top storey there is a stylish family bathroom. A third bedroom with second ensuite and a fourth bedroom with more glorious views. Both bedrooms benefitting from walk in wardrobes. Attracting professionals, international investors and families seeking fresh sea air, easy passage to the South Downs National Park and good schools, this prestigious Marina Location also offers swift routes to the Amex Stadium, Airports and London’s West End by road or by train.
Introduction - The biggest Marina in the UK is perfect for international sailing with a refuelling, gas and water supply pontoon in the outer harbour, a dry boatyard which has a drop off/ pick up area as well as taxi ranks and bus stops, and the almost 24/7 hour supermarket has cash points. On a quiet promontory surrounded by calm water this luxury mid terrace house enjoys 2 parking spaces to the front of the property.
The Entrance: - Inside, the entrance lobby and generous hallway opens up to a beautiful two storey staircase. With high ceilings and solid oak parquet flooring throughout the ground floor, all complimented by the neutral decor.
Leading on to the chic cloakroom which boats a Carrara Marble vanity and handmade Moroccan floor tiles.
The Reception, Kitchen Dining Room And Terrace - An impressive and spacious reception room benefitting from a large curved bay window which brings in the Sussex sunshine and highlights the high ceilings and open aspect. With plenty of room for family and friends to enjoy and relax, the sitting room also features a stylish electric log burner fireplace with additional fireside seating.
Flowing from the reception room, the kitchen dining room enjoys another floor to ceiling bay window framing the waterfront where guests can dine and watch the sunlight glinting on the water.
The kitchen has been skilfully planned featuring bespoke wooden units with solid bronze handles and latches, handmade Moroccan tiled splashback and quartz worktops. Other specifications include high end appliances, Quooker instant boiling tap and a large multifunctional pantry cupboard.
Outside, the spacious paved terrace is a tranquil retreat, ideal for alfresco entertaining and watching the passing yachts, resident swans and the ever changing light as the sun sets. All just minutes away from the vibrant city centre.
The Home Office And First Double Bedroom - Light and airy, the home office has inspiring views and is a comfortable room from which to work from home, with its own private balcony which has space for a table and chairs.
The first of the well proportioned family bedrooms has a wealth of storage and waterside views.
The Principal Suite - The stunning principal suite is a joy to return to, opening to a west facing balcony with views to the outer harbour and enjoying wonderful sunsets. Also, benefitting from air-con for those warm summer nights. With a combination or wardrobes and drawers there is ample storage and luxurious pure wool carpets underfoot.
The en-suite has been designed to give a ‘Spa’ experience with large walk-in shower, oversized bath and double stone basin, all complimented with feature lighting. Additionally, there is a smart bidet toilet, heated towel rails, high end brass fittings and underfloor heating.
The Second Floor Guest Suite, Fourth Bedroom And B - The second floor has been thoughtfully considered and designed with the same standards, neutral decor and high end fixtures.
The large and sunny guest suite has a walk-in wardrobe and another en-suite bathroom, ideal for the growing teenager or au pair. The en-suite features a walk-in shower, w/c, wall hung basin, heated towel rails and radiant panel heaters.
The fourth bedroom enjoys two east facing windows and has far reaching views across the water towards the cliffs of Roedean and beyond. This room also has a fully fitted walk-in wardrobe.
The house bathroom enjoys more stunning fixtures evoking the ‘Spa’ experience, a must have space for family life and guests.
Vendor’S Comments - “Surrounded by calm water the terrace becomes and extension of the house for alfresco dining and entertaining. We love the relaxing coastal lifestyle and watching the yachts sail by on a summers evening. It’s wonderful to visit the restaurants and bars overlooking the outer harbour or enjoy a walk along the seafront into central Brighton.“
Good To Know - Walk to shops, cafés, bars and restaurants
The Lanes approx. 7-10 by cab
Brighton Station 15-20 minutes by bus from Marina
East Brighton Park, Roedean golf course 5 mins by car
Education - St Mark’s, Our Lady of Lourdes
Varndean or Dorothy Stringer, Longhill
Brighton College, Brighton Waldorf, Roedean
Location Guide - Close to the beach, the Marina has a health club, cinemas, casino and waterfront restaurants as well as a supermarket with cash machines, whilst Brighton’s Royal Pavilion and cultural heart of the city’s is about 5-10 minutes by taxi. Brighton’s station direct trains to Gatwick and London are easy to reach by car, cab or bus, (there are taxi ranks, bus stops and a bike hub within the Marina). Award winning schools, including Roedean and Brighton College are just minutes away. A choice of parks with playgrounds and sports facilities are nearby, a 72 par golf course and access to the Downs are easily accessed as is the coastal village of Rottingdean with its popular primary schools and characterful High Street.
Brochures
Brochure 1Brochure- COUNCIL TAXA payment made to your local authority in order to pay for local services like schools, libraries, and refuse collection. The amount you pay depends on the value of the property.Read more about council Tax in our glossary page.
- Band: G
- PARKINGDetails of how and where vehicles can be parked, and any associated costs.Read more about parking in our glossary page.
- Yes
- GARDENA property has access to an outdoor space, which could be private or shared.
- Ask agent
- ACCESSIBILITYHow a property has been adapted to meet the needs of vulnerable or disabled individuals.Read more about accessibility in our glossary page.
- Ask agent
Trafalgar Gate, Brighton Marina Village
NEAREST STATIONS
Distances are straight line measurements from the centre of the postcode- Brighton Station2.1 miles
- London Road (Brighton) Station2.3 miles
- Moulsecoomb Station2.5 miles
About the agent
Created by award winning owners and directors Talitha Burgess, David Vaughan and Justin Webb, Aston Vaughan fuses lettings, sales and site development for a comprehensive service focused entirely on you and your needs.
Bringing 60 years of collective experience, extensive contacts both local and international and a hand- picked, dedicated team, we attract the best homes available to buy or to let in the vibrant city of Brighton and Hove, a
Notes
Staying secure when looking for property
Ensure you're up to date with our latest advice on how to avoid fraud or scams when looking for property online.
Visit our security centre to find out moreDisclaimer - Property reference 33247557. The information displayed about this property comprises a property advertisement. Rightmove.co.uk makes no warranty as to the accuracy or completeness of the advertisement or any linked or associated information, and Rightmove has no control over the content. This property advertisement does not constitute property particulars. The information is provided and maintained by Aston Vaughan, Brighton. Please contact the selling agent or developer directly to obtain any information which may be available under the terms of The Energy Performance of Buildings (Certificates and Inspections) (England and Wales) Regulations 2007 or the Home Report if in relation to a residential property in Scotland.
*This is the average speed from the provider with the fastest broadband package available at this postcode. The average speed displayed is based on the download speeds of at least 50% of customers at peak time (8pm to 10pm). Fibre/cable services at the postcode are subject to availability and may differ between properties within a postcode. Speeds can be affected by a range of technical and environmental factors. The speed at the property may be lower than that listed above. You can check the estimated speed and confirm availability to a property prior to purchasing on the broadband provider's website. Providers may increase charges. The information is provided and maintained by Decision Technologies Limited. **This is indicative only and based on a 2-person household with multiple devices and simultaneous usage. Broadband performance is affected by multiple factors including number of occupants and devices, simultaneous usage, router range etc. For more information speak to your broadband provider.
Map data ©OpenStreetMap contributors.





