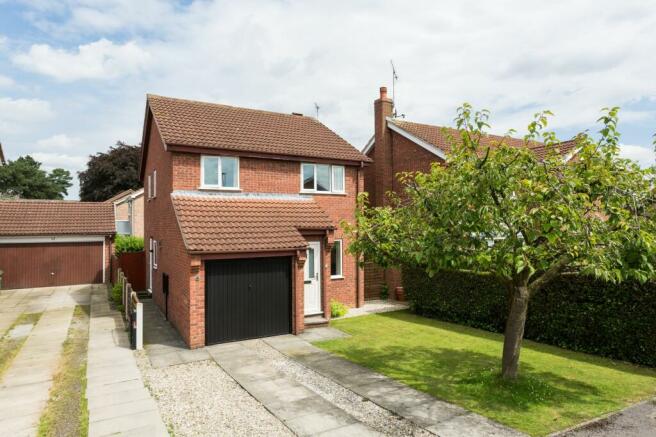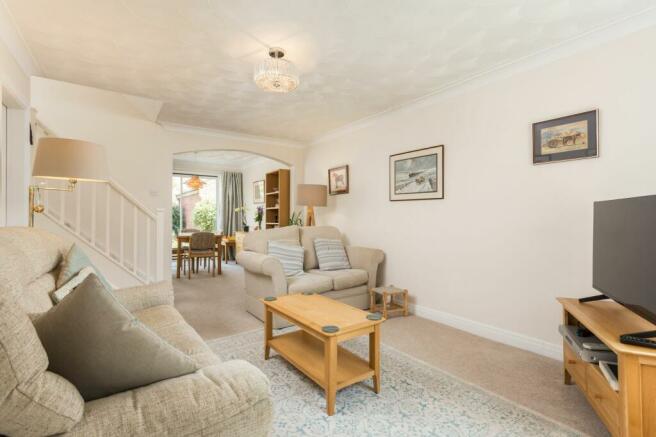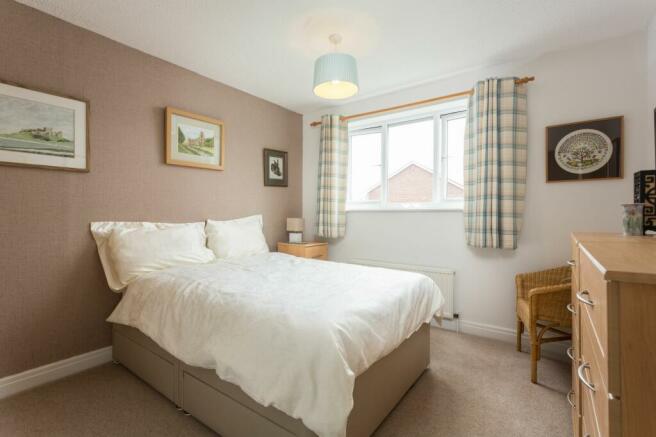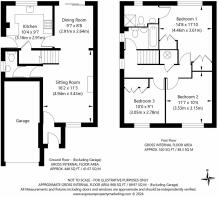Dykes Lane, Copmanthorpe, YO23

- PROPERTY TYPE
Detached
- BEDROOMS
3
- BATHROOMS
2
- SIZE
969 sq ft
90 sq m
- TENUREDescribes how you own a property. There are different types of tenure - freehold, leasehold, and commonhold.Read more about tenure in our glossary page.
Freehold
Key features
- Modernised 3 bed detached
- Open plan lounge diner
- Updated kitchen with pantry cupboard
- Downstairs W/C
- 3 double bedrooms
- Principal en-suite shower room
- Modern house bathroom
- Driveway and integrated garage
- Easily maintained rear garden
- Sought after Copmanthorpe location
Description
Wishart Estate Agents are delighted to present this three-bedroom, detached home in turn key condition, situated in the much sought after village of Copmanthorpe.
A drive which allows for off-street parking leads to an integrated garage and a gate to the side gives access to the rear garden. A pathway leads to the part glazed, composite front door and a small lawned area with mature shrubs and a Cherry tree add a splash of colour in spring time.
The entrance porch is such a bonus to any home, to prevent stepping straight into the lounge.
The lounge/diner offers a window to the front elevation and patio doors to the rear. This room is generous enough to accommodate a seating area, a formal dining arrangement and other items of free-standing reception furniture. The neutral décor adds a tranquil feel to this home and the cream carpet continues throughout. A spindled staircase has been decorated to co-ordinate with the room and gives access to the first-floor accommodation.
A door leading into an inner hall gives access to the ground floor W/C, the gas fired central heating combi-boiler is also housed here.
The kitchen has been replaced by the current owners and is fitted with cream base and wall units with contrasting worktops. A stainless steel sink sits beneath a window to the rear elevation. Integrated appliances include an electric oven and induction hob with extractor above and space is provided for a fridge/freezer, dishwasher and washing machine. A cupboard beneath the stairs is currently used as a pantry and comes complete with electrical points. The rear uPVC door gives access to a path at the side of the property.
Carpeted stairs lead to the first-floor landing, enhanced with natural light from a window to the side elevation. A generous cupboard above the stairwell is ideal for linen storage and a hatch on the ceiling gives access to the insulated loft.
The house bathroom has a white three piece suite comprising bath with electric shower over and a wash hand basin with mixer taps and low-level W/C set within a vanity unit. Finished with modern pale grey tiled walls, contrasting vinyl flooring, spotlights and a frosted window to allow light and ventilation.
The principal bedroom is a generous room with window overlooking the rear garden. Ample space is provided for the fitted wardrobes and other items of free standing bedroom furniture. The en-suite shower room boasts a double walk-in shower, a low level W/C and pedestal wash hand basin, completed with pale grey tiles, vinyl floor and a frosted window.
Bedroom two is a double room to the front elevation, with alcove space for wardrobes and a feature wall. Generous enough to accommodate a double bed and further items of free-standing bedroom furniture.
The third bedroom is also a double room, and is presently furnished with a small double bed, it also has built in wardrobes which has been converted as a concealed office space and music centre. Whilst currently set up as a bedroom, this versatile space could lend itself to numerous functions.
The low maintenance rear garden is fully enclosed, has a patio seating area, raised flowerbeds, a Sorbus and a Holly tree.
EPC Rating: D
Lounge Diner
The lounge/diner offers a window to the front elevation and patio doors to the rear. This room is generous enough to accommodate a seating area, a formal dining arrangement and other items of free-standing reception furniture. The neutral décor adds a tranquil feel to this home and the cream carpet continues throughout. A spindled staircase has been decorated to co-ordinate with the room and gives access to the first-floor accommodation.
Kitchen
The kitchen has been replaced by the current owners and is fitted with cream base and wall units with contrasting worktops. A stainless steel sink sits beneath a window to the rear elevation. Integrated appliances include an electric oven and induction hob with extractor above and space is provided for a fridge/freezer, dishwasher and washing machine. A cupboard beneath the stairs is currently used as a pantry and comes complete with electrical points. The rear uPVC door gives access to a path at the side of the property.
Bathroom
The house bathroom has a white three piece suite comprising bath with electric shower over and a wash hand basin with mixer taps and low-level W/C set within a vanity unit. Finished with modern pale grey tiled walls, contrasting vinyl flooring, spotlights and a frosted window to allow light and ventilation.
Principal en-suite
The principal bedroom is a generous room with window overlooking the rear garden. Ample space is provided for the fitted wardrobes and other items of free standing bedroom furniture. The en-suite shower room boasts a double walk-in shower, a low level W/C and pedestal wash hand basin, completed with pale grey tiles, vinyl floor and a frosted window.
Bedroom 2
Bedroom two is a double room to the front elevation, with alcove space for wardrobes and a feature wall. Generous enough to accommodate a double bed and further items of free-standing bedroom furniture.
Bedroom 3
The third bedroom is also a double room, and is presently furnished with a small double bed, it also has built in wardrobes which has been converted as a concealed office space and music centre. Whilst currently set up as a bedroom, this versatile space could lend itself to numerous functions.
Rear Garden
The low maintenance rear garden is fully enclosed, has a patio seating area, raised flowerbeds, a Sorbus and a Holly tree.
- COUNCIL TAXA payment made to your local authority in order to pay for local services like schools, libraries, and refuse collection. The amount you pay depends on the value of the property.Read more about council Tax in our glossary page.
- Band: D
- PARKINGDetails of how and where vehicles can be parked, and any associated costs.Read more about parking in our glossary page.
- Yes
- GARDENA property has access to an outdoor space, which could be private or shared.
- Rear garden
- ACCESSIBILITYHow a property has been adapted to meet the needs of vulnerable or disabled individuals.Read more about accessibility in our glossary page.
- Ask agent
Dykes Lane, Copmanthorpe, YO23
NEAREST STATIONS
Distances are straight line measurements from the centre of the postcode- York Station3.8 miles
- Poppleton Station4.5 miles
- Ulleskelf Station5.0 miles
About the agent
Covering both York, Tadcaster and their surrounding villages Wishart Estate Agents concentrate solely on the sale of residential property, offering a wealth of local and professional knowledge and a personal service tailored to the specific requirements of you and your individual property.
Offering a one-to-one service ensures time is taken to display the personality of your individual property which ensures that the attention of those perfect potential purchasers is attracted. This is
Notes
Staying secure when looking for property
Ensure you're up to date with our latest advice on how to avoid fraud or scams when looking for property online.
Visit our security centre to find out moreDisclaimer - Property reference 06bbf491-cd3f-4d49-ae8b-7d87074b6516. The information displayed about this property comprises a property advertisement. Rightmove.co.uk makes no warranty as to the accuracy or completeness of the advertisement or any linked or associated information, and Rightmove has no control over the content. This property advertisement does not constitute property particulars. The information is provided and maintained by Wishart Estate Agents, York. Please contact the selling agent or developer directly to obtain any information which may be available under the terms of The Energy Performance of Buildings (Certificates and Inspections) (England and Wales) Regulations 2007 or the Home Report if in relation to a residential property in Scotland.
*This is the average speed from the provider with the fastest broadband package available at this postcode. The average speed displayed is based on the download speeds of at least 50% of customers at peak time (8pm to 10pm). Fibre/cable services at the postcode are subject to availability and may differ between properties within a postcode. Speeds can be affected by a range of technical and environmental factors. The speed at the property may be lower than that listed above. You can check the estimated speed and confirm availability to a property prior to purchasing on the broadband provider's website. Providers may increase charges. The information is provided and maintained by Decision Technologies Limited. **This is indicative only and based on a 2-person household with multiple devices and simultaneous usage. Broadband performance is affected by multiple factors including number of occupants and devices, simultaneous usage, router range etc. For more information speak to your broadband provider.
Map data ©OpenStreetMap contributors.




