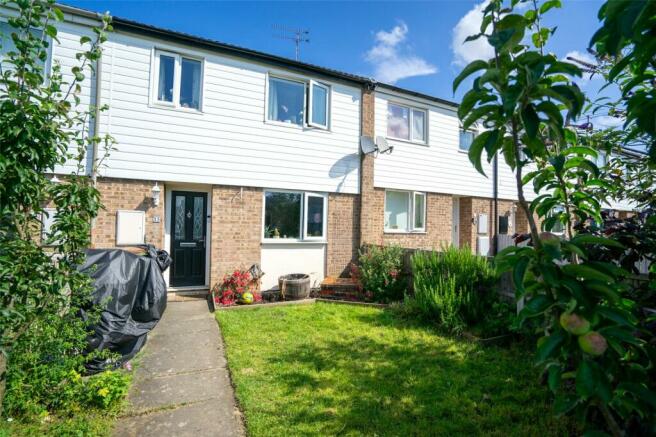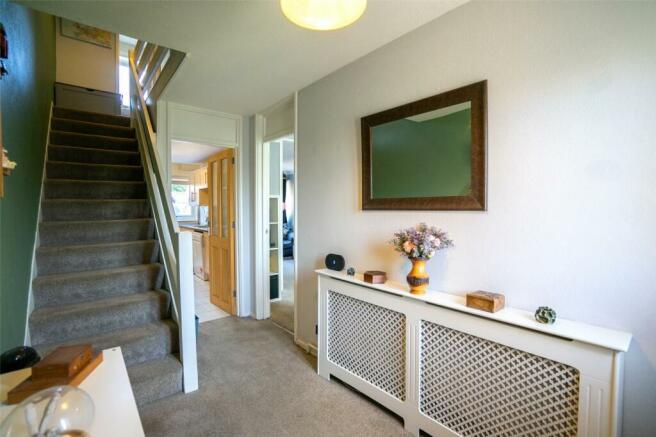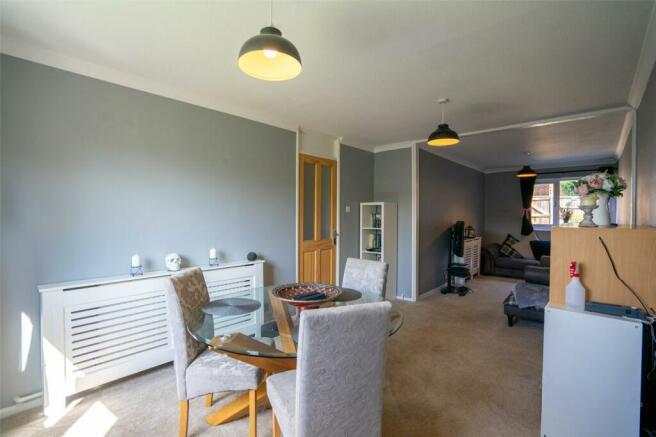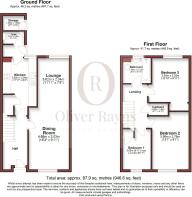Knightsbridge Road, Glen Parva, Leicester, LE2

- PROPERTY TYPE
Terraced
- BEDROOMS
3
- BATHROOMS
1
- SIZE
Ask agent
- TENUREDescribes how you own a property. There are different types of tenure - freehold, leasehold, and commonhold.Read more about tenure in our glossary page.
Freehold
Key features
- Two Double Bedrooms
- Convenient Location With Local Amenities
- Ideal For First Time Buyer Or Investor
- No Chain
- Perfect Sun Trap Garden
- Open Plan Living Space
Description
Glen Parva is about 4.5 miles outside Leicester city centre and is particularly family-oriented with plenty of countryside to explore. The property has ample frontage and an easy-to-maintain back garden with a useful rear access and a large brick-built storage building. Inside, the well-proportioned accommodation is presented to a high standard with superb open-plan living space, an impressive gallery kitchen, three bedrooms and a bathroom.
At the front of the property is a long paved pathway to the part-glazed door. There is a lawned area to the right and a variety of mature shrubs and trees. This area could be turned into off-road parking subject to the necessary planning consent. As you walk into the good-sized entrance hall the carpeted stairs to the first floor are on the left and on the right is the double-aspect living/dining room which runs from the front to the rear of the property.
Off the hall is the galley kitchen room that looks out over the rear garden. The fully-fitted kitchen with a tiled floor has plenty of storage space with a range of wall, base and drawer units with composite work surfaces and brick-effect tiled walls above. There is a one-and-a-half bowl stainless steel sink with mixer tap and space for a dishwasher below, a built-in oven with a gas hob and extractor hood above and space for a large fridge/freezer.
Beyond the kitchen is the utility room also with storage and work surfaces, as well as space and plumbing for a washing machine. From here is the cloakroom with a fabulous Victorian feel using brick-style tiling on the walls. There is a low-level WC and a corner wash hand basin.
Stairs from the hall go up to the first-floor landing where you will find three bedrooms, the family bathroom, access to the loft and a large storage cupboard. The impressive fully tiled family bathroom has a white suite comprising a low-level WC, a pedestal wash hand basin, a panelled bath with a mixer tap, shower attachment and shower curtain towel rail.
At the rear of the property, the easy-to-maintain rear garden is bordered by wood fence panels with a wooden gate at the rear. There is a large brick-built storage space and further down the garden is a wooden shed. A wonderful paved area is the perfect sun trap and there is plenty of space for an abundance of potted plants.
PROPERTY BROCHURE DISCLAIMER
1. Particulars. These particulars are not an offer or contract, nor part of one. You should not rely on statements made by Oliver Rayns Ltd in the particulars or by word of mouth or in writing (“information”) as being factually accurate about the property, its condition or its value. Neither Oliver Rayns Ltd nor any joint agent has any authority to make any representations about the property and accordingly, any information given is entirely without responsibility on the part of the agents, seller (“seller”) or lessor (“lessor”).
2. Photos, etc. The photographs show only certain parts of the property as they appeared at the time they were taken. Areas, measurements and distances given are approximately only.
3. Regulations, etc. Any reference to alterations to, or use of, any part of the property does not mean that any necessary planning, building regulations or other consent has been obtained. A buyer or lessee must find out by inspection or in other ways that these matters have been properly dealt with and that all information is correct.
4. VAT. The VAT position relating to the property may change without notice.
5. Particulars, photographs, etc. Particulars dated July 2024. Photographs and floorplan dated July 2024.
PLEASE NOTE: whilst every care has been taken in preparing these particulars, details have been supplied by the Vendor/Agent/Developer. Oliver Rayns Ltd cannot be held responsible for any misstatement, error or omission.
- COUNCIL TAXA payment made to your local authority in order to pay for local services like schools, libraries, and refuse collection. The amount you pay depends on the value of the property.Read more about council Tax in our glossary page.
- Band: TBC
- PARKINGDetails of how and where vehicles can be parked, and any associated costs.Read more about parking in our glossary page.
- Yes
- GARDENA property has access to an outdoor space, which could be private or shared.
- Yes
- ACCESSIBILITYHow a property has been adapted to meet the needs of vulnerable or disabled individuals.Read more about accessibility in our glossary page.
- Ask agent
Energy performance certificate - ask agent
Knightsbridge Road, Glen Parva, Leicester, LE2
NEAREST STATIONS
Distances are straight line measurements from the centre of the postcode- South Wigston Station0.5 miles
- Narborough Station2.5 miles
- Leicester Station3.7 miles

Notes
Staying secure when looking for property
Ensure you're up to date with our latest advice on how to avoid fraud or scams when looking for property online.
Visit our security centre to find out moreDisclaimer - Property reference OLR240240. The information displayed about this property comprises a property advertisement. Rightmove.co.uk makes no warranty as to the accuracy or completeness of the advertisement or any linked or associated information, and Rightmove has no control over the content. This property advertisement does not constitute property particulars. The information is provided and maintained by Oliver Rayns, Leicester. Please contact the selling agent or developer directly to obtain any information which may be available under the terms of The Energy Performance of Buildings (Certificates and Inspections) (England and Wales) Regulations 2007 or the Home Report if in relation to a residential property in Scotland.
*This is the average speed from the provider with the fastest broadband package available at this postcode. The average speed displayed is based on the download speeds of at least 50% of customers at peak time (8pm to 10pm). Fibre/cable services at the postcode are subject to availability and may differ between properties within a postcode. Speeds can be affected by a range of technical and environmental factors. The speed at the property may be lower than that listed above. You can check the estimated speed and confirm availability to a property prior to purchasing on the broadband provider's website. Providers may increase charges. The information is provided and maintained by Decision Technologies Limited. **This is indicative only and based on a 2-person household with multiple devices and simultaneous usage. Broadband performance is affected by multiple factors including number of occupants and devices, simultaneous usage, router range etc. For more information speak to your broadband provider.
Map data ©OpenStreetMap contributors.




