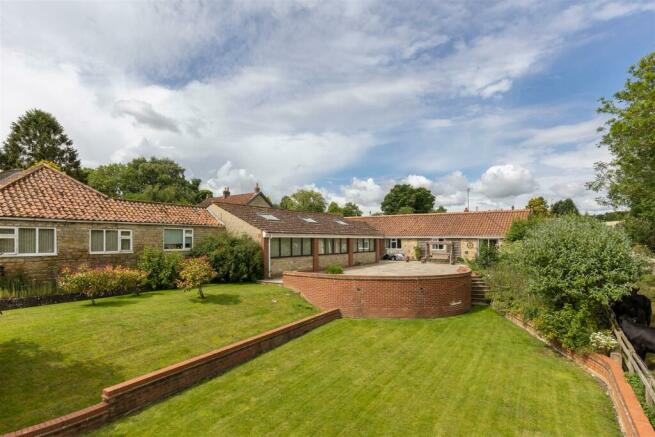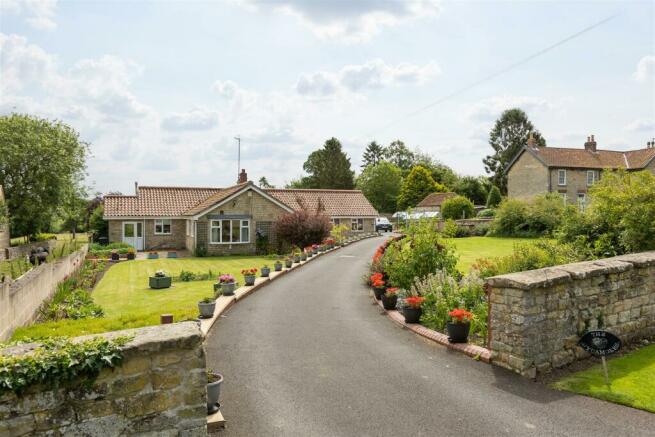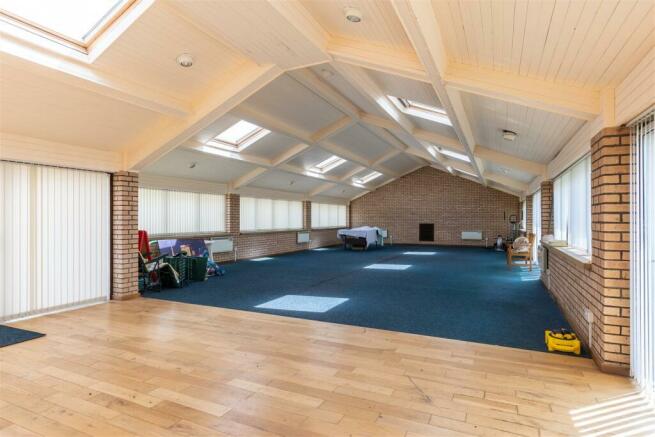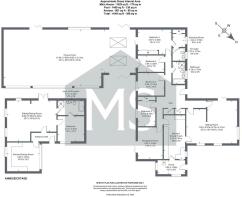Low Hutton, Huttons Ambo, York

- PROPERTY TYPE
Bungalow
- BEDROOMS
4
- BATHROOMS
2
- SIZE
4,149 sq ft
385 sq m
- TENUREDescribes how you own a property. There are different types of tenure - freehold, leasehold, and commonhold.Read more about tenure in our glossary page.
Freehold
Key features
- Completely individual detached bungalow
- On the open market for the first time
- Substantial four bedroom layout
- Connected former indoor pool
- Self contained annexe/cottage
- Total plot of approx. 0.75 acres
- Combined/total floor area 4149 sqft
- Garaging and attached stone barn
- Extensive gardens & open aspects
Description
Services - Mains water, electricity and drainage.
Oil fired central heating system.
Mains gas is not available in the village.
Location Details - Huttons Ambo consists of the villages of High Hutton and Low Hutton, the latter being the larger village that sits on the gentle slopes of an attractive stretch of wooded valley at the foot of the Howardian Hills. Despite its rural setting, the village benefits from high-speed broadband, making it an ideal base for anyone looking to work from home. There is convenient access to the A64 providing quick links to Malton - a first-rate market town with excellent amenities and railway station with regular services to York, from where London can be reached in less than 2 hours. The City of York is an easy commute, just 15 miles south-west, with its medieval Minster and comprehensive range of facilities.
Hallway - Main front entrance door, two generous walk in store cupboards.
Sitting & Dining Room - Windows to the front and side elevations, open fire, three radiators. Two separate doors from the hallway and connecting door into the dining kitchen.
Dining Kitchen - With a modern range of base and wall level fitted units, AEG built in oven and hob. Integrated fridge and washing machine. Windows facing front and to the side. Radiator.
Side Porch/Utility - Door leading out, side and rear windows, floor standing oil fired central heating boiler.
Reception (Rear) - Rear facing patio doors, radiator.
Bedroom 1 - Fitted wardrobes, radiator, patio doors leads into the former indoor pool. Further door into the dressing area.
Dressing Room - Front window, wardrobes, radiator, door into the WC.
En-Suite Wc - With wash basin, WC and front window.
Bedroom 2 - Rear window, wardrobes and radiator.
Bedroom 3 - Rear window, wardrobes and radiator.
Bedroom 4 - Connecting French doors into the former indoor pool, radiator.
Bathroom - Three piece white suite and separate shower cubicle, heated towel rail and radiator.
Outside Front - The Sycamores stands in a total plot of approx. 0.75 acres sitting well back from the village Main Street behind well maintained lawns split by a sweeping tarmac drive continuing to the rear allowing for generous parking and turning.
Garage - Approx 19 ft 6 X 10 with roller, remote door. Currently divided but could easily open into the adjacent barn/shed.
Barn/Shed - Approx 19 ft 7 X 15 ft 10 Allows generous storage and easily enlarged if opened into the adjacent garage.
Outside Rear - Immediately behind the garage and adjacent barn lies a large area of vegetable plots and fruit trees.
Behind the main part of the property lies a very large area of flagged terrace/patio area which continue to the more formal lawned gardens, extremely well kept mostly to lawn with well established trees and shrubs all commanding lovely open views onto the adjacent grazing land.
Annexe Cottage - Entrance hall/lobby
Living/Dining - Generous L shape reception room with side facing windows and rear Frech doors.
Dining Kitchen - Well fitted range of units with appliances. Side windows.
Double Bedroom - Front window.
Shower Room - Three piece suite and separate shower cubicle.
Brochures
Low Hutton, Huttons Ambo, YorkEPC- COUNCIL TAXA payment made to your local authority in order to pay for local services like schools, libraries, and refuse collection. The amount you pay depends on the value of the property.Read more about council Tax in our glossary page.
- Band: G
- PARKINGDetails of how and where vehicles can be parked, and any associated costs.Read more about parking in our glossary page.
- Yes
- GARDENA property has access to an outdoor space, which could be private or shared.
- Yes
- ACCESSIBILITYHow a property has been adapted to meet the needs of vulnerable or disabled individuals.Read more about accessibility in our glossary page.
- Ask agent
Low Hutton, Huttons Ambo, York
Add an important place to see how long it'd take to get there from our property listings.
__mins driving to your place
Your mortgage
Notes
Staying secure when looking for property
Ensure you're up to date with our latest advice on how to avoid fraud or scams when looking for property online.
Visit our security centre to find out moreDisclaimer - Property reference 33247484. The information displayed about this property comprises a property advertisement. Rightmove.co.uk makes no warranty as to the accuracy or completeness of the advertisement or any linked or associated information, and Rightmove has no control over the content. This property advertisement does not constitute property particulars. The information is provided and maintained by Mark Stephensons, Malton. Please contact the selling agent or developer directly to obtain any information which may be available under the terms of The Energy Performance of Buildings (Certificates and Inspections) (England and Wales) Regulations 2007 or the Home Report if in relation to a residential property in Scotland.
*This is the average speed from the provider with the fastest broadband package available at this postcode. The average speed displayed is based on the download speeds of at least 50% of customers at peak time (8pm to 10pm). Fibre/cable services at the postcode are subject to availability and may differ between properties within a postcode. Speeds can be affected by a range of technical and environmental factors. The speed at the property may be lower than that listed above. You can check the estimated speed and confirm availability to a property prior to purchasing on the broadband provider's website. Providers may increase charges. The information is provided and maintained by Decision Technologies Limited. **This is indicative only and based on a 2-person household with multiple devices and simultaneous usage. Broadband performance is affected by multiple factors including number of occupants and devices, simultaneous usage, router range etc. For more information speak to your broadband provider.
Map data ©OpenStreetMap contributors.







