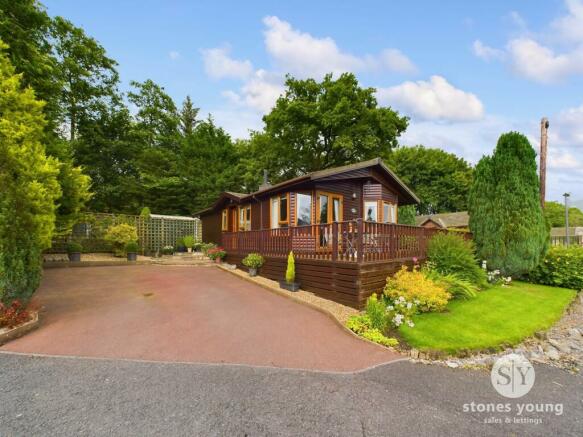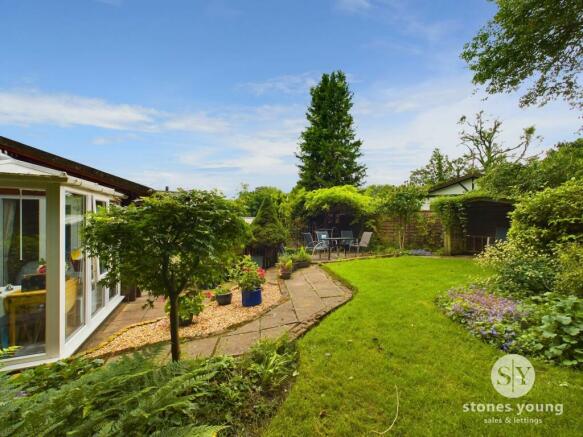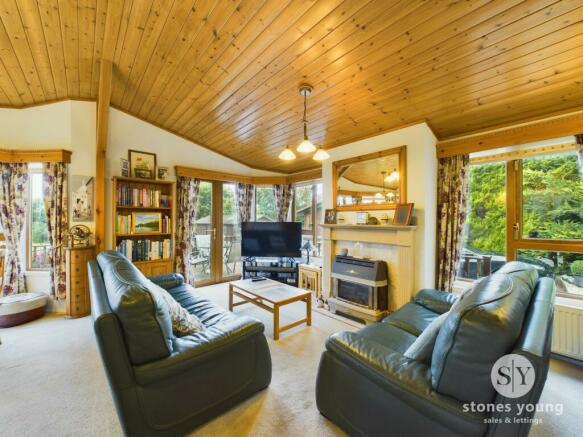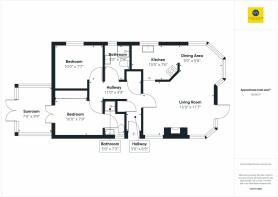Three Rivers Woodland Park, West Bradford, BB7

- BEDROOMS
2
- BATHROOMS
1
- SIZE
Ask agent
- TENUREDescribes how you own a property. There are different types of tenure - freehold, leasehold, and commonhold.Read more about tenure in our glossary page.
Ask agent
Key features
- Attractive Detached Residential Park Home
- Fantastic Elevated Large Than Average Plot
- Light & Airy Living Accommodation
- Beautiful Landscaped Gardens & Patios
- 2 Excellent Bedrooms - Fitted Wardrobes
- Modern Kitchen & Rear Sun Room; Gas CH & PVC DG
- Modern En-suite & 3-pce Shower Room
- Double Driveway; Sought After Position
- Excellent On-site Facilities
- Attractive Outlooks - South Facing Decked Patio
Description
This beautiful fully residential detached park home is an Omar Kingfisher model and is attractively situated within Three Rivers Woodland Park, on an enviable tucked away cul-de-sac location on Beech Grove within easy distance to nearby villages and the bustling market town of Clitheroe with its array of local amenities. Home owners are spoilt for choice with so many fabulous countryside walks and country pubs on the doorstep and there are fantastic facilities on site to enjoy the use of including an indoor swimming pool, bar, clubhouse and woodland cafe. Delightfully positioned on a sizeable elevated plot with a pleasant aspect to the front and with private outlooks to the rear. This lovely home is spaciously proportioned and has been superbly maintained by the current owners both internally and externally with light and airy open plan living accommodation providing a good size lounge and dining room with french doors onto a delightful elevated south facing decked patio. There is an attractive modern fitted kitchen with white units and an array of appliances. A sun room to the rear pleasantly overlooks the rear garden. From the inner hallway there are two bedrooms both with fitted wardrobes, the master boasts a modern en-suite shower room and there is a good sized main shower room.
Externally there is sizeable elevated south facing decked patio area surrounding the front and side with spindle balustrade providing stunning outlooks over the private cul-de-sac. This impressive plot also boasts several outstanding landscaped garden areas with gates to a good sized area laid to lawn with attractive planted borders with shrubs and trees, stone flagged patios, double tarmac driveway to the front with excellent private parking. There are various additional lawned side and rear private garden areas perfect for seating and capturing the sunshine throughout the day and paved pathways surrounding the whole lodge. There is an under lodge storage area, cold water tap and timber fencing surround.
Please note that the annual site fees are approx. £2808.00 per annum including water and drainage. Council Tax Band A. Over 55 requirement and criteria to be met, please ask for further details. Internal viewing is highly recommended to fully appreciate this wonderful home and the fabulous location of the site.
Entrance Hall
L-shape hallway with uPVC double glazed front door, panelled radiator, built in storage cupboards, also housing wall mounted combination gas central heating boiler, wood style flooring and part panelled walls.
Open Plan Lounge & Dining Room
Attractive light and airy open living space with uPVC double glazed windows with superb outlooks and aspects over the gardens and cul-de-sac with uPVC French doors leading out to the decked patio terrace, panelled radiators, feature wood panelled ceiling, TV point, feature fireplace surround housing gas fire, Dining Area - 9'0" x 5'8", open through to kitchen.
Kitchen
Modern fitted kitchen with an array of wall, base and drawer units with co-ordinating worktops and part tiled walls, single sink drainer unit with mixer tap, plumbing for washing machine, integrated fridge freezer and electric oven and grill with 4-ring gas hob and extractor filter canopy over, tiled effect flooring, uPVC double glazed window with aspects over side garden, feature wood panelled ceiling.
Shower Room
Modern 3-pce white suit comprising vanity wash basin with surface surround and built in cupboards under, corner shower enclosure with electric shower, concealed low level w.c., panelled radiator, extractor fan, uPVC double glazed window, fully tiled walls, vinyl flooring.
Bedroom Two
3.05m x 2.31m
Versatile bedroom with wood style flooring, fitted wardrobes, drawers and desk unit, panelled radiator, uPVC double glazed window.
Bedroom One
3.05m x 2.36m
Double main bedroom with wood style laminate flooring, full wall of fitted wardrobes, drawers and bedside cabinets, panelled radiator, uPVC French doors to sun room.
En-suite Shower Room
Modern 3-pce white suite comprising low level w.c., pedestal wash basin, shower enclosure with direct feed shower, panelled radiator, fully tiled walls, uPVC double glazed window, feature wood panelled ceiling, vinyl fitted flooring, extractor fan.
Sun Room
2.97m x 2.13m
uPVC double glazed windows and uPVC French doors leading out to garden, superb attractive aspects over private rear garden, tiled effect flooring, panelled radiator.
Additional Site Information
Over 50's Fully Residential Park Home
Pet Friendly
Tax Band A
Site Fees approx. £2808.00 per annum including water and drainage
Residents Association
On Site Facilities include-
Swimming Pool
Weekly activity groups - such as line dancing, board games, crafting and gardening
Woodland Cafe
Clubhouse & Bar
Garden
Externally there is sizeable elevated south facing decked patio area surrounding the front and side with spindle balustrade providing stunning outlooks over the private cul-de-sac. This impressive plot also boasts several outstanding landscaped garden areas with gates to a good sized area laid to lawn with attractive planted borders with shrubs and trees, stone flagged patios, double tarmac driveway to the front with excellent private parking. There are various additional lawned side and rear private garden areas perfect for seating and capturing the sunshine throughout the day and paved pathways surrounding the whole lodge. There is an under lodge storage area, cold water tap and timber fencing surround.
Parking - Driveway
Double tarmac driveway to the front with excellent private parking for 2 cars.
Brochures
Brochure 1- COUNCIL TAXA payment made to your local authority in order to pay for local services like schools, libraries, and refuse collection. The amount you pay depends on the value of the property.Read more about council Tax in our glossary page.
- Band: A
- PARKINGDetails of how and where vehicles can be parked, and any associated costs.Read more about parking in our glossary page.
- Driveway
- GARDENA property has access to an outdoor space, which could be private or shared.
- Private garden
- ACCESSIBILITYHow a property has been adapted to meet the needs of vulnerable or disabled individuals.Read more about accessibility in our glossary page.
- Ask agent
Energy performance certificate - ask agent
Three Rivers Woodland Park, West Bradford, BB7
NEAREST STATIONS
Distances are straight line measurements from the centre of the postcode- Clitheroe Station2.1 miles
About the agent
Established in 2004 Stones Young Sales & Lettings are a team of gold award winning qualified professionals with a wealth of experience within the property industry. With a long established highly motivated team all of whom live locally, their team are their greatest strength. With several industry awards recognising their commitment to excellent service including an EA Masters Winners Award which puts them in the top 3% in the country, your property is in safe hands.
Together with their
Notes
Staying secure when looking for property
Ensure you're up to date with our latest advice on how to avoid fraud or scams when looking for property online.
Visit our security centre to find out moreDisclaimer - Property reference 8ce4a9b4-8e1e-4ada-be7d-c652b551d8c4. The information displayed about this property comprises a property advertisement. Rightmove.co.uk makes no warranty as to the accuracy or completeness of the advertisement or any linked or associated information, and Rightmove has no control over the content. This property advertisement does not constitute property particulars. The information is provided and maintained by Stones Young Estate and Letting Agents, Clitheroe. Please contact the selling agent or developer directly to obtain any information which may be available under the terms of The Energy Performance of Buildings (Certificates and Inspections) (England and Wales) Regulations 2007 or the Home Report if in relation to a residential property in Scotland.
*This is the average speed from the provider with the fastest broadband package available at this postcode. The average speed displayed is based on the download speeds of at least 50% of customers at peak time (8pm to 10pm). Fibre/cable services at the postcode are subject to availability and may differ between properties within a postcode. Speeds can be affected by a range of technical and environmental factors. The speed at the property may be lower than that listed above. You can check the estimated speed and confirm availability to a property prior to purchasing on the broadband provider's website. Providers may increase charges. The information is provided and maintained by Decision Technologies Limited. **This is indicative only and based on a 2-person household with multiple devices and simultaneous usage. Broadband performance is affected by multiple factors including number of occupants and devices, simultaneous usage, router range etc. For more information speak to your broadband provider.
Map data ©OpenStreetMap contributors.




