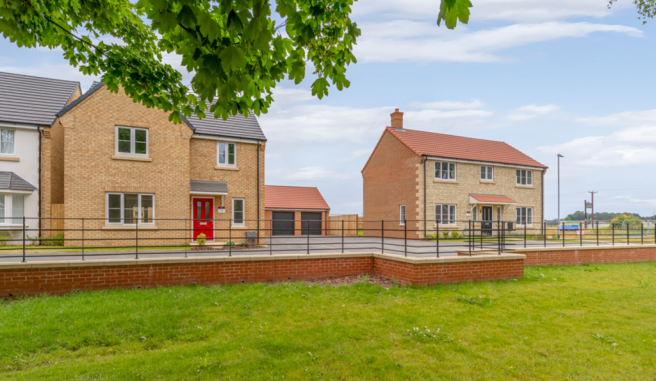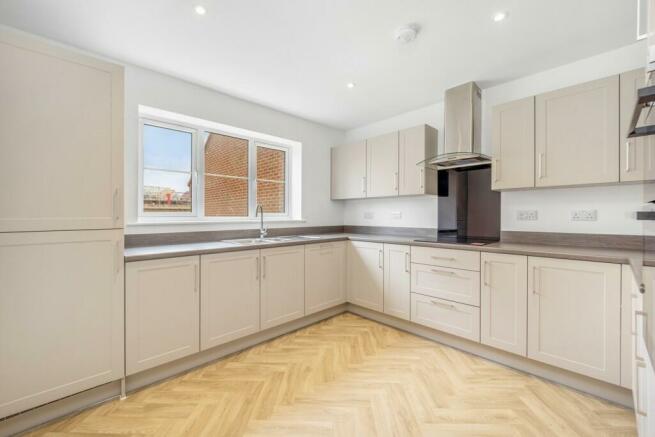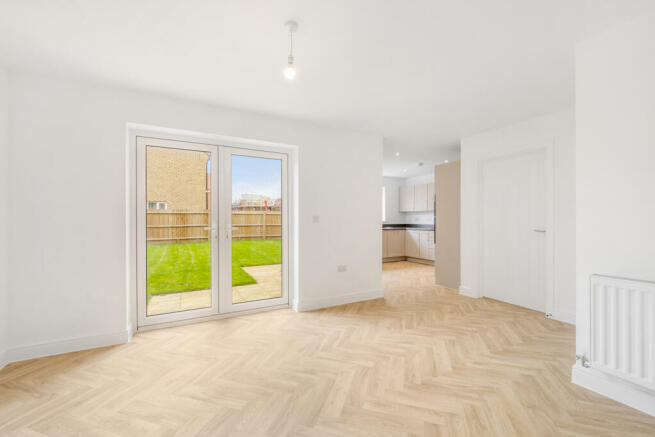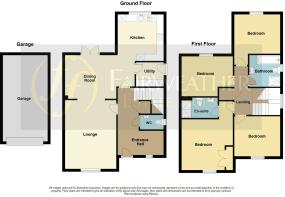
Frampton Gate, Middlegate Road, Frampton, PE20 1 BZ

- PROPERTY TYPE
Detached
- BEDROOMS
4
- BATHROOMS
2
- SIZE
Ask agent
- TENUREDescribes how you own a property. There are different types of tenure - freehold, leasehold, and commonhold.Read more about tenure in our glossary page.
Freehold
Key features
- Superb Four Bedroom Detached Family Home
- Open-Plan 'Living-Kitchen'
- Separate Utility, WC & Study
- All uPVC Windows and Gas Central Heating
- Single Garage & Driveway
- Sought After Village Location
- En-suite & Family Bathroom
- Fantastic Range Of Buyer Incentives Available
- EPC & Council Tax Band TBC
Description
In our opinion, the Frampton Gate development is one of the nicest developments that we have seen from developers on the scale of Allison Homes. Situated less than a ten-minute drive from the historic market town of Boston off Middlegate Road in the much sought-after village of Frampton, this most attractive development of beautifully designed family homes has an attractive tree-lined frontage is situated within walking distance of the neighbouring village of Kirton which enjoys both primary and secondary schools in addition to many amenities to suit all age groups.
These brand new individually designed homes provide a fabulous range of 2,3,4 and 5 bedroom properties to suit modern and traditional lifestyles, with a winning combination of open-plan living, generous light-filled reception rooms and cosy study areas. We are really impressed by the plans for several green areas and attractive landscaping that give a more established 'village feel' as well as wider roads and some really generous gardens too.
We are proud to be working as a partner agent alongside the Allison Homes team so please call us to arrange a viewing or to ask us about the fantastic range of buyer incentives available to suit both first time buyers and home-movers alike including:
* ASSISTED SALE - Where Allison Homes may be able to help you with the sale of your property AND pay your estate agency fee.
* PART-EXCHANGE - Allows you to purchase your new Allison Home without selling your property yourself so NO FEES, CHAINS or DELAYS.
* FORCES HELP TO BUY - Under the scheme Armed Forces personnel can borrow up to 50% of their annual salary interest free (to maximum of £25,000).
* KEY WORKER DISCOUNT SCHEME*
* Terms and Conditions Apply
Hallway - Has a study area off measuring 6'0 x 6'0 staircase to the first floor, cloakroom and under-stairs storage cupboard.
Living Room 4.98m x 3.76m (16'4 X 12'4) - Has a uPVC window to the front aspect, radiator, central ceiling light point and open access through to the:
Dining Area 5.11m x 3.20m (16'9 X 10'6) - Has French doors to the rear, radiator, door to the hallway and open access flowing through to the:
Kitchen 3.40m x 3.38m (11'2 x 11'1) - Having a uPVC window to the rear and LED spotlights to the ceiling. Kitchen already fitted as per the photograph shown here in plot 172 to include a range of worksurfaces with Shaker style drawer and cupboard units at both base and eye level. Integrated appliances include a ceramic hob with stainless steel extractor fan over, glass splashback and a stainless steel sink unit with mixer tap over. There is space and plumbing for the optional extra of a dishwasher.
Utility 2.03m x 1.78 (6'8 x 5'10) - Door to the side aspect, radiator, worksurfaces with cupboards beneath and plumbing for washing machine.
Bedroom One 3.78m x 3.71m (12'5 x 12'2) - Has a uPVC window to the front, radiator and fitted wardrobes with hanging rails.
En-suite - Comprising a three-piece modern white suite of tiled double shower enclosure, low flush WC and pedestal wash basin. There is a wall-mounted towel rail and extractor fan.
Bedroom Two 3.78m x 2.92m (12'5 x 9'7) -Has a uPVC window to the rear, radiator.
Bedroom Three 3.38m x 2.95m (11'1 x 9'8) - Has a uPVC window to the front, radiator.
Bedroom Four 3.38m x 2.72m (11'1x 8'11) - Also a double bedroom with a uPVC window to the rear, radiator.
Bathroom - Comprising a four piece white suite of panel bath with mixer tap and shower, low flush WC, pedestal wash basin and a fully tiled shower enclosure. The bathroom benefits from a wall mounted towel rail, LED spotlights and an extractor fan.
Outside - To the side of the property is a driveway with off road parking that leads up to a Single Garage - Having up and over door, light, power point. A gate leads to the rear garden which is enclosed by fencing and (in Plot 172) benefits from already been turfed and has PIR lighting to both the front and rear as well as an outside tap.
*Please note that showhome images are used for illustrative purposes only and individual plots may differ.
Note: All measurements are approximate. The services, fixtures and fittings have not been tested by the Agent. All properties are offered subject to contract.
Fairweather Estate Agents Limited, for themselves and for Sellers of this property whose Agent they are, give notice that:- 1) These particulars, whilst believed to be accurate, are set out as a general outline only for guidance and do not constitute any part of any offer or contract; 2) All descriptions, dimensions, reference to condition and necessary permissions for use and occupation, and other details are given without responsibility and any intending Buyers should not rely on them as statements or representations of fact but must satisfy themselves by inspection or otherwise as to their accuracy; 3) No person in this employment of Fairweather Estate Agents Limited has any authority to make or give any representation or warranty whatsoever in relation to this property.
Brochures
BrochureAllison Homes- COUNCIL TAXA payment made to your local authority in order to pay for local services like schools, libraries, and refuse collection. The amount you pay depends on the value of the property.Read more about council Tax in our glossary page.
- Ask agent
- PARKINGDetails of how and where vehicles can be parked, and any associated costs.Read more about parking in our glossary page.
- Private,Garage,Driveway,Allocated,Off street
- GARDENA property has access to an outdoor space, which could be private or shared.
- Back garden,Patio,Rear garden,Private garden,Enclosed garden
- ACCESSIBILITYHow a property has been adapted to meet the needs of vulnerable or disabled individuals.Read more about accessibility in our glossary page.
- Ask agent
Energy performance certificate - ask agent
Frampton Gate, Middlegate Road, Frampton, PE20 1 BZ
NEAREST STATIONS
Distances are straight line measurements from the centre of the postcode- Boston Station3.2 miles
- Hubberts Bridge Station3.8 miles
About the agent
We are an Award-Winning Independent Agent and our team have over 60 years combined experience in residential estate agency and a wealth of knowledge to share with their clients about the local area. We are proud of our excellent customer service standards and the many reviews and recommendations we receive and you can rest assured that you will be in good hands.
-The British Property Awards voted us as their Gold Winner out of all Estate Agents in Bost
Notes
Staying secure when looking for property
Ensure you're up to date with our latest advice on how to avoid fraud or scams when looking for property online.
Visit our security centre to find out moreDisclaimer - Property reference 0724100FRAM. The information displayed about this property comprises a property advertisement. Rightmove.co.uk makes no warranty as to the accuracy or completeness of the advertisement or any linked or associated information, and Rightmove has no control over the content. This property advertisement does not constitute property particulars. The information is provided and maintained by Fairweather Estate Agency, Boston. Please contact the selling agent or developer directly to obtain any information which may be available under the terms of The Energy Performance of Buildings (Certificates and Inspections) (England and Wales) Regulations 2007 or the Home Report if in relation to a residential property in Scotland.
*This is the average speed from the provider with the fastest broadband package available at this postcode. The average speed displayed is based on the download speeds of at least 50% of customers at peak time (8pm to 10pm). Fibre/cable services at the postcode are subject to availability and may differ between properties within a postcode. Speeds can be affected by a range of technical and environmental factors. The speed at the property may be lower than that listed above. You can check the estimated speed and confirm availability to a property prior to purchasing on the broadband provider's website. Providers may increase charges. The information is provided and maintained by Decision Technologies Limited. **This is indicative only and based on a 2-person household with multiple devices and simultaneous usage. Broadband performance is affected by multiple factors including number of occupants and devices, simultaneous usage, router range etc. For more information speak to your broadband provider.
Map data ©OpenStreetMap contributors.





