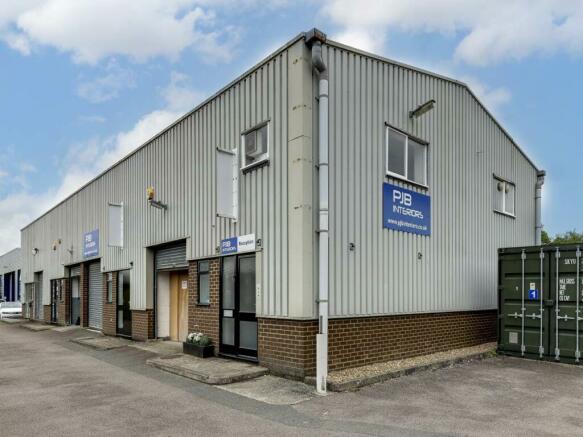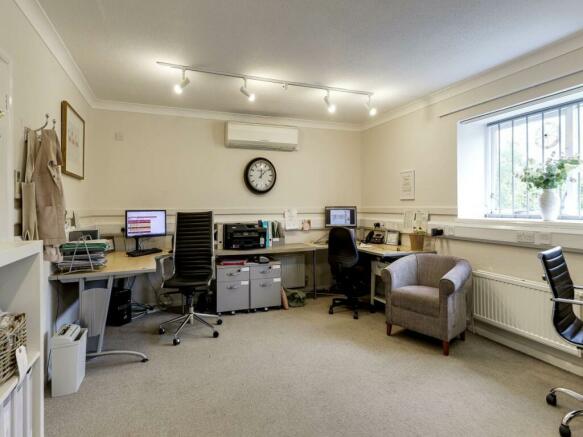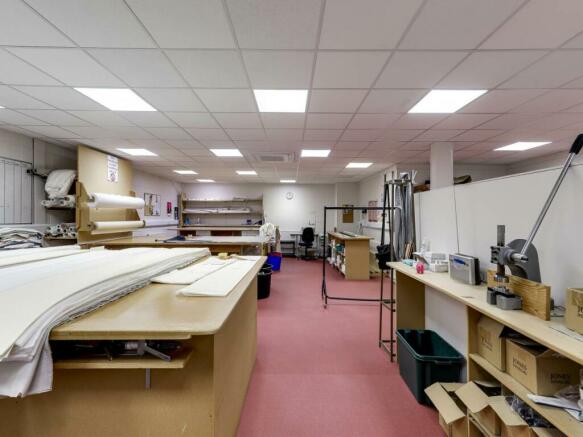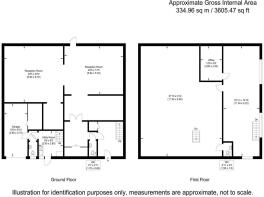Saxon Way, Melbourn, Cambridgeshire
- PROPERTY TYPE
Commercial Property
- SIZE
3,595 sq ft
334 sq m
Key features
- Light Industrial Unit
- Allocated Parking
- Located in a desirable historic village
- Great Rail Links
- Rarely Available 334 square meter unit
Description
Melbourn and Meldreth are desirable South Cambridgeshire villages with excellent access to Cambridge and London via the A10, nearby M11 and A1(M). Meldreth has a mainline train station to Cambridge and London Kings Cross located 1.3 miles from the property.
The property is offered Freehold with vacant possession, please contact Abode today to arrange for viewing.
Entrance hall (Ground Floor)
W.C (Ground Floor)
W.C with basin.
Store Room (Ground Floor)
Store Room (Ground Floor)
Store Room (Ground Floor)
Ground Floor Reception Room (Ground Floor)
6.84m ( 22'6'') x 5.30m ( 17'5'')
Ground Floor Reception Room (Ground Floor)
6.16m ( 20'3'') x 6.84m ( 22'6'')
Store Room (Ground Floor)
Store Room (Ground Floor)
Garage (Ground Floor)
2.70m ( 8'11'') x 5.80m ( 19'1'')
W.C (Ground Floor)
W.C with basin.
Utility Room (Ground Floor)
2.90m ( 9'7'') x 2.80m ( 9'3'')
Offices (First Floor)
4.22m ( 13'11'') x 11.54m ( 37'11'')
Office (First Floor)
2.50m ( 8'3'') x 3.80m ( 12'6'')
Production Room (First Floor)
9.49m ( 31'2'') x 11.52m ( 37'10'')
W.C (First Floor)
W.C with basin.
Brochures
Property BrochureEnergy Performance Certificates
Energy Performance CertificateSaxon Way, Melbourn, Cambridgeshire
NEAREST STATIONS
Distances are straight line measurements from the centre of the postcode- Meldreth Station1.0 miles
- Royston Station2.5 miles
- Shepreth Station2.7 miles
About the agent
Moving is a busy and exciting time and we're here to make sure the experience goes as smoothly as possible by giving you all the help you need under one roof.
The company has always used computer and internet technology, but the company's biggest strength is the genuinely warm, friendly and professional approach that we offer all of our clients.
Our record of success has been built upon a single-minded desire to provide our clients, with a top class personal service delivered by h
Notes
Disclaimer - Property reference sale-327. The information displayed about this property comprises a property advertisement. Rightmove.co.uk makes no warranty as to the accuracy or completeness of the advertisement or any linked or associated information, and Rightmove has no control over the content. This property advertisement does not constitute property particulars. The information is provided and maintained by Abode Town and Country, Royston. Please contact the selling agent or developer directly to obtain any information which may be available under the terms of The Energy Performance of Buildings (Certificates and Inspections) (England and Wales) Regulations 2007 or the Home Report if in relation to a residential property in Scotland.
Map data ©OpenStreetMap contributors.





