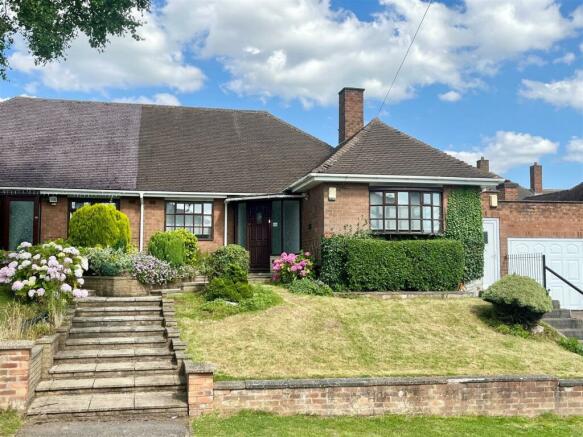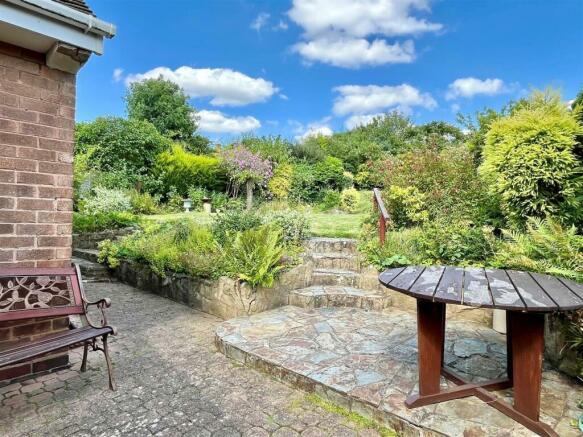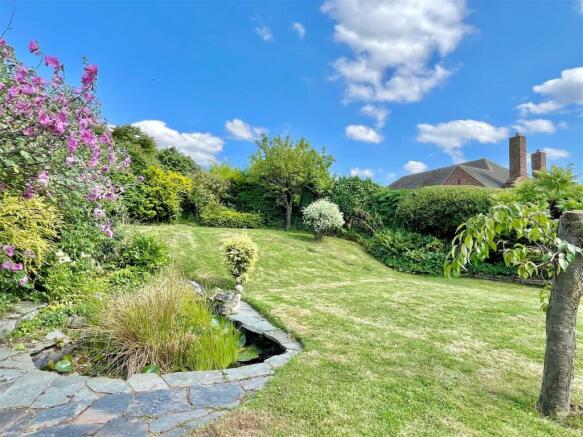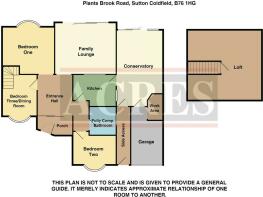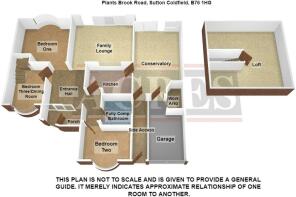
Plants Brook Road, Walmley, Sutton Coldfield

- PROPERTY TYPE
Semi-Detached Bungalow
- BEDROOMS
3
- BATHROOMS
1
- SIZE
Ask agent
- TENUREDescribes how you own a property. There are different types of tenure - freehold, leasehold, and commonhold.Read more about tenure in our glossary page.
Freehold
Key features
- Beautifully composed, three bedroomed semi detached bungalow
- Double bedrooms with master boasting fitted units
- Loft access to sizeable space from third bedroom
- Imposing family lounge with sliding doors overlooking garden
- Well-appointed fully comprehensive bathroom
- Attractive breakfast kitchen
- Considerable side conservatory
- Garage, workers area & side access
- Private & striking rear garden
- Delightful fore garden with parking to side
Description
Set back from the road behind a paved path having block paved drive to the side, delightfully well manicured gardens lead into the accommodation via an obscure glazed door with windows to side into:
PORCH: An obscure glazed window leads to entrance hall, space for cloaks storage, double glazed sliding doors open into:
DEEP & WELCOMING ENTRANCE HALL: Access directly from the hall is provided into a considerable family lounge, fitted breakfast kitchen, three bedrooms with one having the opportunity to convert into dining room, and a fully comprehensive family bathroom, radiator, sliding doors back to porch.
IMPOSING FAMILY LOUNGE: 15’09” x 15’01”: Double glazed sliding patio doors open to rear garden, stone effect chimney breast offers an internal, living-flame coal-effect fire, complimenting hearth and mantles, radiator, door back to entrance hall, a window leads to:.
FITTED BREAKFAST KITCHEN: 12’05” x 09’05”: Leaded glazed bow window leads to side conservatory, matching wall and base units with recess for range style oven and extractor over, edged work surfaces having inset sink drainer unit, tiled splashbacks and flooring, space for breakfast table, a glazed door opens back to entrance hall, a further glazed door opens to:
SIDE CONSERVATORY: 20’00” x 11’03”: Double glazed sliding patio doors open to rear garden having window to side, radiator, utility point offering sink and recess below for washing machine, glazed door and windows lead back to kitchen, obscure glazed door to side entrance, unglazed door to work room/garage, recess for fridge/freezer.
BEDROOM ONE: 12’08 x 11’08: Double glazed leaded bow window to rear overlooking gardens, built-in wardrobes having central recess for bed, alcove for further storage space, radiator, access back to entrance hall.
BEDROOM TWO: 12’00” x 9’11”: Double glazed bow window to fore, radiator, space for double bed and complimenting suite, door back to entrance hall.
BEDROOM THREE/POTENTIAL DINING ROOM: 10’09” x 8’00”: Double glazed window to fore, radiator, understairs storage having stairs leading to a boarded loft room.
LOFT SPACE: 19’07” x 17’00”: Vast potential within to replicate similar extensions that have been implemented on the street, subject to the necessary planning permissions, currently the space is boarded with a wall-mounted gas boiler, versatile eaves storage and a door leading back to bedroom three.
REAR GARDEN: Paving leads from the accommodation and advances to lawn, beautifully lined perimeters encompass the property border and privatise the accommodation. A secret gardeners patch can be found at the rear of the garden.
GARAGE: 14’09” x 8’11”: (please check suitability for your own vehicle) Having an internal work room, up and over electrically operated garage door to fore, lighting provided, an internal door opens into side conservatory.
Brochures
SALES DETAILS - APPROVED.pdfBrochure- COUNCIL TAXA payment made to your local authority in order to pay for local services like schools, libraries, and refuse collection. The amount you pay depends on the value of the property.Read more about council Tax in our glossary page.
- Band: D
- PARKINGDetails of how and where vehicles can be parked, and any associated costs.Read more about parking in our glossary page.
- Yes
- GARDENA property has access to an outdoor space, which could be private or shared.
- Yes
- ACCESSIBILITYHow a property has been adapted to meet the needs of vulnerable or disabled individuals.Read more about accessibility in our glossary page.
- Ask agent
Plants Brook Road, Walmley, Sutton Coldfield
NEAREST STATIONS
Distances are straight line measurements from the centre of the postcode- Chester Road Station1.5 miles
- Wylde Green Station1.7 miles
- Erdington Station1.8 miles
About the agent
Established in 1992
Acres was founded by three highly experienced partners; Nigel Deekes, Michael Weaver and Richard Bakewell.
The partners had been within the property industry for many years and offered a wealth of knowledge and experience having been both regional and area managers for a large multi national group after the sale of a previous successful business.
In recent years Acres has become a family owned
Industry affiliations

Notes
Staying secure when looking for property
Ensure you're up to date with our latest advice on how to avoid fraud or scams when looking for property online.
Visit our security centre to find out moreDisclaimer - Property reference 33247195. The information displayed about this property comprises a property advertisement. Rightmove.co.uk makes no warranty as to the accuracy or completeness of the advertisement or any linked or associated information, and Rightmove has no control over the content. This property advertisement does not constitute property particulars. The information is provided and maintained by Acres, Walmley. Please contact the selling agent or developer directly to obtain any information which may be available under the terms of The Energy Performance of Buildings (Certificates and Inspections) (England and Wales) Regulations 2007 or the Home Report if in relation to a residential property in Scotland.
*This is the average speed from the provider with the fastest broadband package available at this postcode. The average speed displayed is based on the download speeds of at least 50% of customers at peak time (8pm to 10pm). Fibre/cable services at the postcode are subject to availability and may differ between properties within a postcode. Speeds can be affected by a range of technical and environmental factors. The speed at the property may be lower than that listed above. You can check the estimated speed and confirm availability to a property prior to purchasing on the broadband provider's website. Providers may increase charges. The information is provided and maintained by Decision Technologies Limited. **This is indicative only and based on a 2-person household with multiple devices and simultaneous usage. Broadband performance is affected by multiple factors including number of occupants and devices, simultaneous usage, router range etc. For more information speak to your broadband provider.
Map data ©OpenStreetMap contributors.
