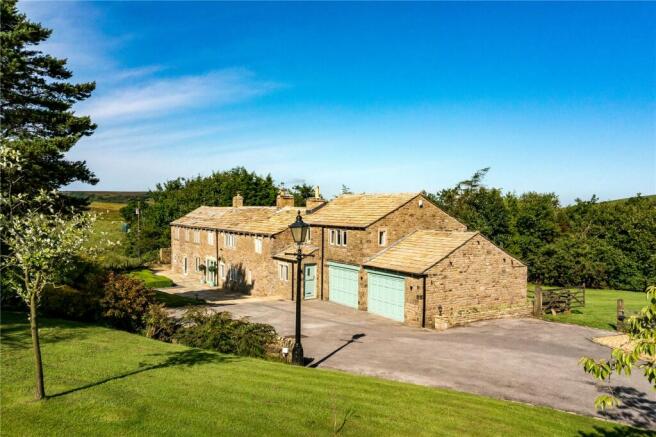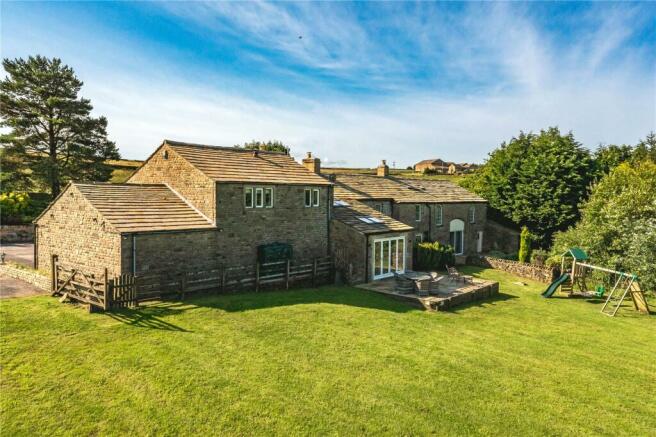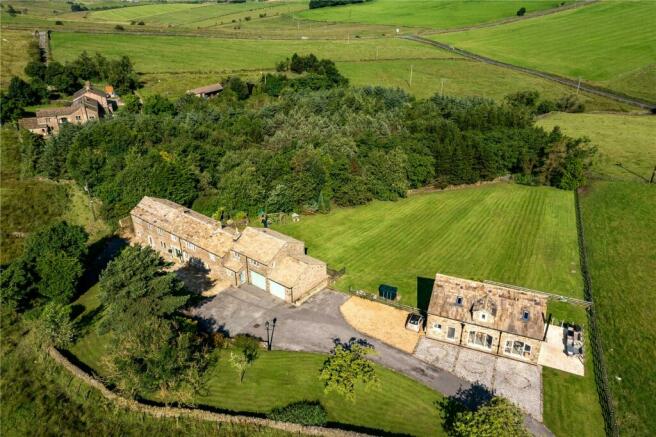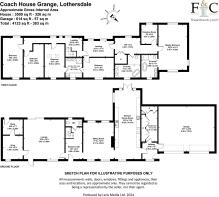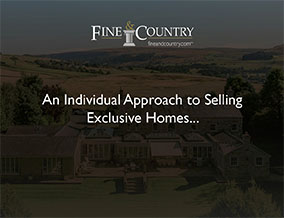
Lothersdale, Skipton, BD20
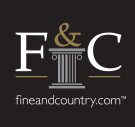
- PROPERTY TYPE
Detached
- BEDROOMS
6
- BATHROOMS
3
- SIZE
3,509 sq ft
326 sq m
- TENUREDescribes how you own a property. There are different types of tenure - freehold, leasehold, and commonhold.Read more about tenure in our glossary page.
Freehold
Key features
- Simply Delightful Extended Stone Built Detached House
- Magical Rural Yet Convenient Location
- Stunning Aspects Over Countryside and Farmland
- Five/Six Bedrooms, Three Bath/Shower Rooms
- Large Formal Gardens and Woodland
- Substantial Driveway Parking and Large Double Garage
- Circa 3509 Sq Ft.
- Viewing Essential to Appreciate
- Council Tax Band: G, Freehold, EPC:
Description
Council Tax Band: G, Freehold, EPC:
Coach House Grange is a most magnificent of properties dating back to the 1800's that has been sympathetically extended and more recently modernised to create a wonderful family home. It is set in the idyllic Lothersdale countryside boasting the most incredible open aspects benefitting from both privacy and convenience.
The accommodation itself affords: Entrance Hall with fully glazed external door to the front, 2pc Cloakroom with stone wash basin and custom made wooden top and a dual flush WC, Living Room with a wood burning stove in a large fireplace on a stone hearth, window to front and large window to the rear, Snug with window to the front and internal door to the Office which has a stable door to the rear. The Sitting Room has a wood burning stove, mullion windows to the front with stone sills and two windows to the rear. The Dining Kitchen has an excellent range of base and eye level units, Aga with two hot plates and three ovens, space for American style fridge freezer and wine cooler, induction hob with electric oven and microwave, integrated dishwasher, double bowl Belfast sink with mixer tap, granite and Oak work surface areas, travertine tiled floor and bi-fold doors to the rear garden. There is an Inner Hall with stable door to the front, stone flagged floor, internal door to the Garage and a Utility Room off with built in storage, plumbing for washing machine and space for a dryer.
An Oak and glazed balustrade leads to the First Floor landing off which are Five/Six Bedrooms and an Inner Landing with a door to a secondary Inner Landing with large airing cupboard and gallery style balustrade overlooking the kitchen. The Main Bedroom has a vaulted beamed ceiling with windows to the front, side and rear and a built in storage cupboard. There is a 5pc En-Suite Bathroom with a freestanding bath, walk in shower cubicle with rainfall shower and side attachment, his and hers wash basins and dual flush WC. Adjacent to the Main Bedroom is a space ideal as a Dressing Room or Nursery which could be used as a Sixth Bedroom if required. There are a further Four Bedrooms that are all well-proportioned three benefitting from a vaulted style ceiling and exposed beams and a 5pc Jack and Jill Bathroom services two of these bedrooms. The internal space is completed by a 4pc Family Bathroom with a bath with freestanding taps and shower attachment, his and hers marble wash basins on custom work top and a dual flush WC.
Outside the private lane shared with The Coach House leads to a good size area of hardstanding providing off road parking for several vehicles and in turn leading to a large integral Double Garage that has twin electric up and over doors, power and light laid on and houses the floor mounted boiler. There is a large stone flagged patio are and lawned garden partly stocked and bordered with mature shrubs trees and conifers. To the Rear there is a stone flagged patio and pathway and a good size Garden that is mainly laid to lawn and bordered with a range of mature trees, conifers, plants and shrubs. Beyond the Garden is a good size Woodland Area of approximately Two Acres.
Viewing Essential to Appreciate. Commutable to both Leeds and Manchester.
Council Tax Band: G, Freehold, EPC:
To find this property please download the what3words app:-
After downloading the app please add the address below and this will direct you to the property.
///drips.jammy.submit
Turn off West Road towards Lothersdale follow the road along and turn right in to Centre Lane continue up and the access lane to The Coach House and Coach House Grange is on the right hand side.
Oil Central Heating, Septic Tank, Shared Borehole Water Supply with the system operating from this property.
Brochures
Web Details- COUNCIL TAXA payment made to your local authority in order to pay for local services like schools, libraries, and refuse collection. The amount you pay depends on the value of the property.Read more about council Tax in our glossary page.
- Band: G
- PARKINGDetails of how and where vehicles can be parked, and any associated costs.Read more about parking in our glossary page.
- Private,Garage,Driveway
- GARDENA property has access to an outdoor space, which could be private or shared.
- Yes
- ACCESSIBILITYHow a property has been adapted to meet the needs of vulnerable or disabled individuals.Read more about accessibility in our glossary page.
- Ask agent
Energy performance certificate - ask agent
Lothersdale, Skipton, BD20
NEAREST STATIONS
Distances are straight line measurements from the centre of the postcode- Cononley Station4.0 miles
- Colne Station4.4 miles
- Skipton Station5.3 miles
About the agent
At Fine & Country, we offer a refreshing approach to selling exclusive homes, combining individual flair and attention to detail with the expertise of local estate agents to create a strong international network, with powerful marketing capabilities.
Moving home is one of the most important decisions you will make; your home is both a financial and emotional investment. We understand that it's the little things ' without a price tag ' that make a house a home, and this makes us a valuab
Notes
Staying secure when looking for property
Ensure you're up to date with our latest advice on how to avoid fraud or scams when looking for property online.
Visit our security centre to find out moreDisclaimer - Property reference FIN240082. The information displayed about this property comprises a property advertisement. Rightmove.co.uk makes no warranty as to the accuracy or completeness of the advertisement or any linked or associated information, and Rightmove has no control over the content. This property advertisement does not constitute property particulars. The information is provided and maintained by Fine & Country, Ribble Valley. Please contact the selling agent or developer directly to obtain any information which may be available under the terms of The Energy Performance of Buildings (Certificates and Inspections) (England and Wales) Regulations 2007 or the Home Report if in relation to a residential property in Scotland.
*This is the average speed from the provider with the fastest broadband package available at this postcode. The average speed displayed is based on the download speeds of at least 50% of customers at peak time (8pm to 10pm). Fibre/cable services at the postcode are subject to availability and may differ between properties within a postcode. Speeds can be affected by a range of technical and environmental factors. The speed at the property may be lower than that listed above. You can check the estimated speed and confirm availability to a property prior to purchasing on the broadband provider's website. Providers may increase charges. The information is provided and maintained by Decision Technologies Limited. **This is indicative only and based on a 2-person household with multiple devices and simultaneous usage. Broadband performance is affected by multiple factors including number of occupants and devices, simultaneous usage, router range etc. For more information speak to your broadband provider.
Map data ©OpenStreetMap contributors.
