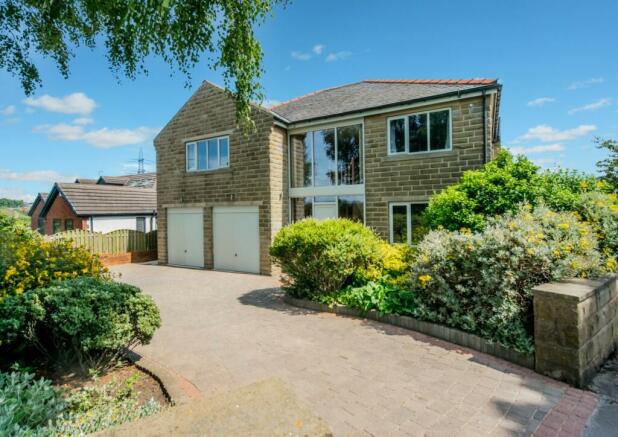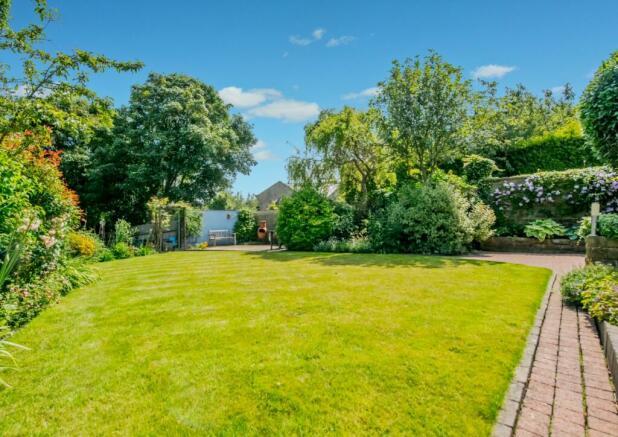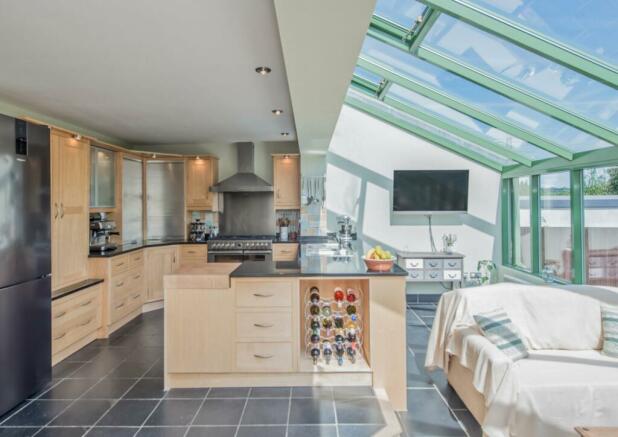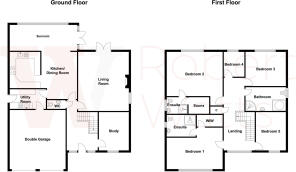
Latham Lane, Gomersal, Cleckheaton, West Yorkshire, BD19

- PROPERTY TYPE
Detached
- BEDROOMS
5
- BATHROOMS
3
- SIZE
2,906 sq ft
270 sq m
- TENUREDescribes how you own a property. There are different types of tenure - freehold, leasehold, and commonhold.Read more about tenure in our glossary page.
Freehold
Key features
- REASONS WHY WE LOVE THIS HOUSE
- Impressive Detached
- Individually designed
- 5 Bedrooms + 2 en suites
- Highly exclusive location
- Family sized- 2906 sq`ft
- Super open plan kitchen/sun room
- Home office
- Sauna
- Energy Rating C
Description
Outside, the property sits on an overall plot of approximately 0.21 acre, with generous parking and double integral garage, with open aspect views. At the back lovely larger than average garden.
Entrance Hall
Hallway with bespoke staircase with return. Solid Oak flooring.
Downstairs WC
White suite with W.C. and wall mounted washbasin.
Lounge
5.56m x 4.9m (18' 3" x 16' 1")
Marble fireplace with open fire. Solid Oak flooring. French doors leading to the garden.
Kitchen
6.48m x 3.7m (21' 3" x 12' 2")
Great open plan dining kitchen with a well-equipped range of Solid Maple units, Granite worktops and inset sink. Range cooker with extractor and splashback. Integrated dishwasher. Black slate flooring to the kitchen area and Solid Maple flooring to the dining area. Leads onto the sun room/family room.
Utility Room
3.35m x 1.96m (11' 0" x 6' 5")
Sun Room/Family Room
6.48m x 2.6m (21' 3" x 8' 6")
Impressive bespoke sun room/family room, that is a continued space off the kitchen and takes advantage of the views over the garden.
Office
3.7m x 2.87m (12' 2" x 9' 5")
Solid Oak flooring. Book shelving to one wall.
Landing
Galleried Landing measuring 23 foot with far reaching views towards the Pennine hills.
Master Bedroom
5.33m x 3.07m (17' 6" x 10' 1")
Walk in wardrobe with a range of hanging space, shelving drawers.
En-Suite Wet Room
2.95m x 2.06m (9' 8" x 6' 9")
With glass panel, body jets rainfall shower head,. Wall mounted W.C and washbasin. Fully tiled. Heated towel rail. Underfloor heating.
Bedroom 2
5.33m x 2.9m (17' 6" x 9' 6")
En-Suite Shower Room
White suite with W.C, pedestal washbasin and shower cubicle leading to;-
Sauna
Fully equipped Sauna Room.
Bedroom 3
3.89m x 4.17m (12' 9" x 13' 8")
Bedroom 4
2.92m x 1.98m (9' 7" x 6' 6")
Bedroom 5
2.9m x 3.1m (9' 6" x 10' 2")
House Bathroom
3.84m x 2.95m (12' 7" x 9' 8")
White bathroom suite with corner shower cubicle, Whirpool Jacuzzi bath with shower attachment, W.C. and built in Vanity sink unit with shelving. Fully tiled.
Exterior
With an overall plot of approximately 0.21 acre. To the front of the property is a generous block paved driveway providing ample parking and double integral garage with security lighting, together with shrubs and trees. To the rear of the property a private enclosed larger than average garden with lawned area, paved patio area, mature trees and shrubs, additional vegetable plot and greenhouse.
Council Tax Band
F - Kirklees
Tenure
Freehold
Brochures
Particulars- COUNCIL TAXA payment made to your local authority in order to pay for local services like schools, libraries, and refuse collection. The amount you pay depends on the value of the property.Read more about council Tax in our glossary page.
- Band: F
- PARKINGDetails of how and where vehicles can be parked, and any associated costs.Read more about parking in our glossary page.
- Garage,Driveway,Off street
- GARDENA property has access to an outdoor space, which could be private or shared.
- Yes
- ACCESSIBILITYHow a property has been adapted to meet the needs of vulnerable or disabled individuals.Read more about accessibility in our glossary page.
- Ask agent
Latham Lane, Gomersal, Cleckheaton, West Yorkshire, BD19
NEAREST STATIONS
Distances are straight line measurements from the centre of the postcode- Low Moor Station2.6 miles
- Batley Station3.5 miles
- Dewsbury Station4.0 miles
About the agent
Your property needs are in good hands with Robert Watts. We're a West Yorkshire born and bred family agent who have been helping buyers, sellers, renters and landlords in Bradford, Kirklees and Calderdale regions for over 40 years. Our values are the same as our customers, we know our community because we're proud to be part of it and we give back whenever we can.
We are professionally qualified through ARLA & NAEA and with one director being a member of the RICS, we
Notes
Staying secure when looking for property
Ensure you're up to date with our latest advice on how to avoid fraud or scams when looking for property online.
Visit our security centre to find out moreDisclaimer - Property reference CLE240166. The information displayed about this property comprises a property advertisement. Rightmove.co.uk makes no warranty as to the accuracy or completeness of the advertisement or any linked or associated information, and Rightmove has no control over the content. This property advertisement does not constitute property particulars. The information is provided and maintained by Signature Homes, Birkenshaw. Please contact the selling agent or developer directly to obtain any information which may be available under the terms of The Energy Performance of Buildings (Certificates and Inspections) (England and Wales) Regulations 2007 or the Home Report if in relation to a residential property in Scotland.
*This is the average speed from the provider with the fastest broadband package available at this postcode. The average speed displayed is based on the download speeds of at least 50% of customers at peak time (8pm to 10pm). Fibre/cable services at the postcode are subject to availability and may differ between properties within a postcode. Speeds can be affected by a range of technical and environmental factors. The speed at the property may be lower than that listed above. You can check the estimated speed and confirm availability to a property prior to purchasing on the broadband provider's website. Providers may increase charges. The information is provided and maintained by Decision Technologies Limited. **This is indicative only and based on a 2-person household with multiple devices and simultaneous usage. Broadband performance is affected by multiple factors including number of occupants and devices, simultaneous usage, router range etc. For more information speak to your broadband provider.
Map data ©OpenStreetMap contributors.





