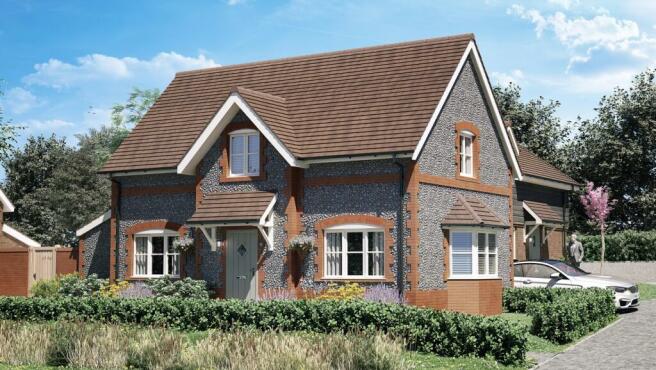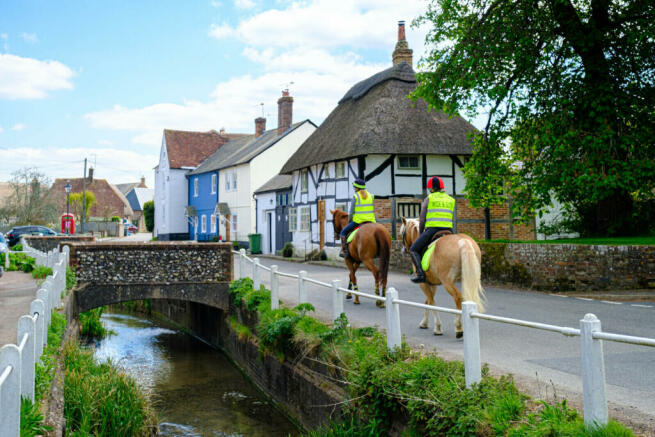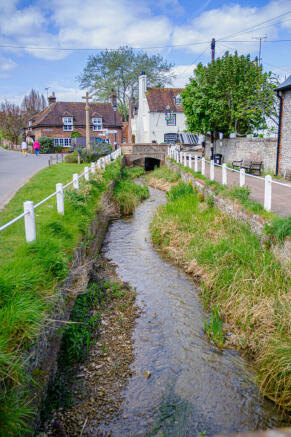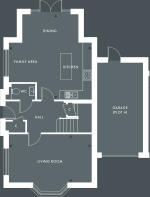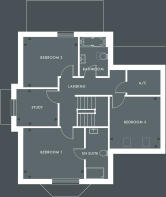
Penny Mile, Coombe Road, East Meon, Hants, GU32

- PROPERTY TYPE
Semi-Detached
- BEDROOMS
3
- BATHROOMS
2
- SIZE
Ask agent
- TENUREDescribes how you own a property. There are different types of tenure - freehold, leasehold, and commonhold.Read more about tenure in our glossary page.
Freehold
Key features
- New Detached Cottage Style Semi Detached Home
- Currently Under Construction by Merlin Homes
- 2 Bedrooms
- Kitchen/Dining/Family Room
- Living Room
- 2 Bathrooms (One En Suite)
- South Facing Rear Garden
- High Specification
Description
Penny Mile is an exclusive development of 12 new homes in a rural location enjoying views over open farmland. Hand crafted to truly exceptional standards by Merlin Homes, a selection of two and three bed properties, each finished to the exacting specifications synonymous with one of the south’s leading independent developers.
Knapped flint wall facings, segmented arch brickwork, lapped timber cladding, it’s a development that’s been designed with a meticulous eye for detail and built to traditional standards of construction, celebrating the local vernacular and blending seamlessly into its unique village setting.
Including two and three bedroom detached and semi-detached houses, Penny Mile is an exemplar of Merlin Homes’ signature standards. Exquisite craftsmanship and the finest quality materials are married to stunning contemporary interiors - tomorrow’s living in a setting that’s steeped in heritage and inspired
by tradition.
A generous sense of internal and external space is evident at every turn. Interiors are bright and airy,
with light flooding in through traditional timber windows. Outside, the development backs onto open
countryside and is enhanced by soft natural landscaping and native planting with the addition of green roofed car barns to encourage biodiversity and wildlife rich habitats. Authentically crafted and opulently appointed, Penny Mile blends 21st century sustainable living with timeless charm and an abundance.
External specification
• Timber front door
• Timber double glazed windows
• Traditional metal rainwater goods
• Turfed rear garden
• Outside PIR lighting to front
• Block paved driveways/parking spaces
• Electric car charging points
Internal specification
• Satin door furniture to internal doors
• Satin light switches & sockets
• Porcelanosa tiling to bathrooms & en-suites
• Ceiling LED downlights to kitchen, cloakroom, en-suite & bathroom
• Low energy pendant lighting to all other rooms
• Integrated smoke & heat detectors
• TV points to living room, kitchen & all bedrooms
• USB socket in kitchen and main bedroom
Kitchen
• Shaker style kitchen units with matching cornice/pelmets and under cupboard lighting
• Stone worktops, upstands and splashback
• Bosch Induction hob, Bosch built in single oven with Bosch combination microwave oven
• Stainless steel Bosch cooker hood.
• Integrated dishwasher & fridge freezer
Bathroom and En-suite
• White sanitary ware
• Full height Porcelanosa tiling around baths with glass shower screen
• Stylish contemporary wash hand basins and vanity units
• Heated towel rails
• Shaver socket to all bathrooms & en-suites
Heating
• Air source heat pump
Merlin Homes have a policy of continuous improvement and certain details may have changed since the printing of this brochure. The artist’s impressions, floor plans and maps are for guidance purposes only, landscaping shows how the site may look when mature. All measurements have been taken from plans, and whilst every effort has been made to ensure their accuracy, these cannot be guaranteed. This information and specification does not constitute an offer or contract and Merlin Homes reserves the right to change any specification of the homes at any time during the course of construction without notice.
- COUNCIL TAXA payment made to your local authority in order to pay for local services like schools, libraries, and refuse collection. The amount you pay depends on the value of the property.Read more about council Tax in our glossary page.
- Band: TBC
- PARKINGDetails of how and where vehicles can be parked, and any associated costs.Read more about parking in our glossary page.
- Yes
- GARDENA property has access to an outdoor space, which could be private or shared.
- Yes
- ACCESSIBILITYHow a property has been adapted to meet the needs of vulnerable or disabled individuals.Read more about accessibility in our glossary page.
- Ask agent
Energy performance certificate - ask agent
Penny Mile, Coombe Road, East Meon, Hants, GU32
NEAREST STATIONS
Distances are straight line measurements from the centre of the postcode- Petersfield Station4.1 miles
About the agent
We are Independent Estate Agents with branches in Chichester and Bognor Regis.
With traditional values and a modern approach, we are here to make the process of buying or selling your next home easy.
Every property is unique and all our customer's needs differ. We offer a dedicated and tailored service throughout West Sussex to make sure that you get the best results from your house search or your property sale.
We believe inNotes
Staying secure when looking for property
Ensure you're up to date with our latest advice on how to avoid fraud or scams when looking for property online.
Visit our security centre to find out moreDisclaimer - Property reference BRS230551. The information displayed about this property comprises a property advertisement. Rightmove.co.uk makes no warranty as to the accuracy or completeness of the advertisement or any linked or associated information, and Rightmove has no control over the content. This property advertisement does not constitute property particulars. The information is provided and maintained by White & Brooks, Chichester. Please contact the selling agent or developer directly to obtain any information which may be available under the terms of The Energy Performance of Buildings (Certificates and Inspections) (England and Wales) Regulations 2007 or the Home Report if in relation to a residential property in Scotland.
*This is the average speed from the provider with the fastest broadband package available at this postcode. The average speed displayed is based on the download speeds of at least 50% of customers at peak time (8pm to 10pm). Fibre/cable services at the postcode are subject to availability and may differ between properties within a postcode. Speeds can be affected by a range of technical and environmental factors. The speed at the property may be lower than that listed above. You can check the estimated speed and confirm availability to a property prior to purchasing on the broadband provider's website. Providers may increase charges. The information is provided and maintained by Decision Technologies Limited. **This is indicative only and based on a 2-person household with multiple devices and simultaneous usage. Broadband performance is affected by multiple factors including number of occupants and devices, simultaneous usage, router range etc. For more information speak to your broadband provider.
Map data ©OpenStreetMap contributors.
