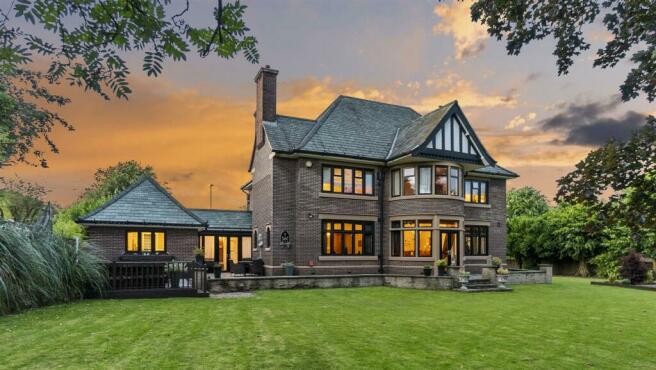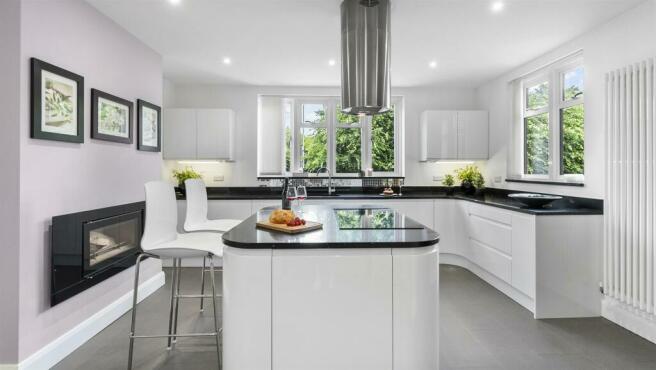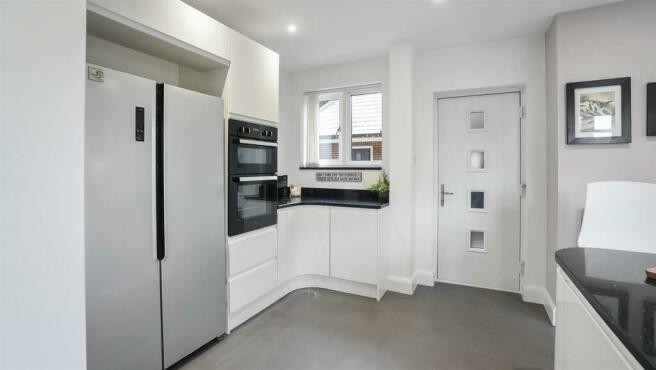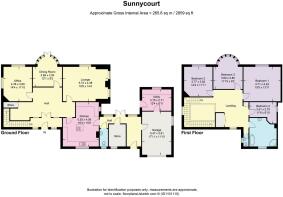Experience the exceptional home life at Sunnycourt...

- PROPERTY TYPE
House
- BEDROOMS
4
- BATHROOMS
3
- SIZE
2,859 sq ft
266 sq m
- TENUREDescribes how you own a property. There are different types of tenure - freehold, leasehold, and commonhold.Read more about tenure in our glossary page.
Freehold
Key features
- Offers over £650k
- Four bedrooms and three bathrooms
- Private driveway offering a turning circle
- Beautifully manicured garden with additional ¼ of an acre with potential for development
- Excellent transport nearby with easy access to the M1
- Traditional fireplaces carried out all through the house
- Integral garage currently accommodating a sauna
- Stained glass windows
Description
Finer Details - The Home:
* Offers over £650,000
* Approximately 2859 sq. ft of accommodation
* 4 bedrooms and 3 bathrooms
* Beautifully manicured garden with additional ¼ of an acre with potential for development
* Excellent transport nearby with easy access to the M1
Services:
* Mains water and electricity
* Mains gas
* EPC rating = C
* Council Tax = F
** For more photos and information, download the brochure on desktop. For your own hard copy brochure, or to book a viewing please call the team **
Sunnycourt - Nestled along a private, gated driveway off Mable Avenue, discover the Art and Crafts delights of Sunnycourt, a spacious and iconic Joe Searson home, set within around an acre of mature gardens.
Iconic Home - Tucked back off the corner where Station Road meets the prestigious Mable Avenue, the private driveway affords plenty of parking, with a turning area and garage, with electric roller door controllable by fob.
Manicured lawns and mature trees provide a buffer of greenery to the front, retaining a sense of peace and privacy from the wider world.
Built in 1922 with an endearing Art Deco aesthetic and complemented by personal touches that lovingly honour the well-known local designer’s mother’s passion for rose gardens.
Rewired in 2018, whilst retaining the character of the original features, Sunnycourt is a home as appealing from within as it is upon approach.
Warmth And Welcome - Make your way indoors, into the warmth and welcome of the entrance hall, where plush thick pile carpet flows underfoot, and handsome wood panelling coats the walls. Spacious, light and serene, admire the handsome staircase, as it sweeps up to the left.
Stash your coat and shoes in the deceptively spacious storage cupboard before stepping through the door to the right of the entrance, and into the embrace of the dining room.
Formal feasting is softened by the curving bay, fitted with a series of windows and French doors, which draw in an abundance of light, whilst providing instant access out to the patio for pleasant summer days dining alfresco, looking out over the idyllic garden.
Work from home in comfort and convenience, in the study, where shuttered windows look out over the garden to the rear, and a traditional tiled fireplace houses an inset log-burning stove.
Character Touches - Admire the handsome original doors, making your way through into the peaceful and serene living room, where wood panelling infuses the space with character, and showcases the Italian marble fireplace. To either side of the fireplace, above the window seats, ornate stained-glass windows depict floral scenes, a nod to the builder’s family connections.
Across the hallway, discover the kitchen, where Quartz worktops sparkle beneath the light flowing in through the large windows overlooking the garden and driveway to the front.
With plenty of storage in the handleless cabinets and drawers, this modern kitchen features an array of integrated appliances including double oven, dishwasher, wine cooler, and also has space for a free-standing fridge-freezer, with a five-ring hob inset within the sociable central island, with stainless steel overhead extractor.
Versatile Spaces - Off the kitchen, freshen up in the WC with wash basin and heated towel radiator, with boiler cupboard next door. From this rear lobby area, there is also access through to the integral garage, which currently accommodates a sauna, and provides access through to the utility room, with plumbing for a washing machine and dryer and further storage. From here, you can step directly out into the garden.
From the spacious and serene entrance hall, ascend the stunning carved wood staircase, whose velvet lined runner muffles your footfall, and light enters through a stunning arched window on the turn, before arriving at the large and light, first-floor landing, where solid oak panelling surrounds.
Light Filled Living - Large storage cupboards provide plenty of space for all your linen and other items, as light streams in through stained-glass feature windows and a large, double-glazed window overlooking the front.
Discover the first of four spacious double bedrooms off the landing on the left, overlooking the leafy boughs of the mature trees and lush green lawn, and dressed in cheerful buttermilk tones. The original tiled fireplace is a hark to the home’s heritage, infusing the room with character.
Rest Awhile - Returning to the landing, next, on the left, discover light-filled living in bedroom three, where the curving bay window draws in an abundance of natural daylight. Spacious and serene, currently accommodating a four-poster bed, plush cream carpet extends underfoot, with modern, vertical radiators and delightful views out over the rear garden.
Seek sanctuary in the master suite, where there is plenty of scope for fitted storage, and where enchanting views extend out to the rear, over the trees and lawn. An original, tiled fireplace once again adds comforting warmth, with built-in wardrobes also featuring.
Refresh And Revive - Discover the delights of the guest bedroom, dressed in neutral shades and accommodating a double bed, before stepping onto the herringbone tiles of the bathroom next door, warmed by underfloor heating. Indulge in a relaxing soak in the freestanding bath as your towel warms on the chrome heated towel radiator.
There is ample storage in the wall-mounted vanity unit drawers beneath the wash basin. There is a separate shower and, for added luxury, a contemporary inset log-burning stove within the tiled wall, whilst the WC is conveniently close at hand, next door.
English Country Garden - Lawns and gardens wrap around Sunnycourt, with a large, handmade shed, insulated with hay, a useful addition to the side of the home.
Bathed in sunshine throughout the day, the garden to the rear is predominantly laid to lawn, with a large patio and decking area ideal for soaking up the rays, entertaining and dining alfresco throughout the summer months.
A pathway to the side leads to an additional quarter of an acre of land, brimming in potential for development, perhaps as vegetable plots for those keen to grow their own.
The large, flat lawn is ideal for children’s cartwheels, handstands and ball games, with mature trees perfect for a tree house.
A haven for wildlife; birds, squirrels and hedgehogs are among the frequent visitors. Mature trees include lime, pear and silver birch, with half a dozen apple trees to be found in the orchard.
Out And About - Step outside and discover the convenient shops, schools and transport links on your doorstep.
Nearby Sutton in Ashfield offers excellent educational opportunities with Croft Primary School and Ashfield Comprehensive School easily accessible for families.
Shopping is convenient with the Idlewells Shopping Centre close by, featuring a mix of well-known retailers, local shops, and a lively market. Additionally, a local Post Office, corner shop and hairdressers provide everyday essentials within easy reach.
For outdoor enthusiasts, Sutton Lawn and Kings Mill Reservoir offer beautiful green spaces perfect for walking, picnicking, and enjoying nature.
Keep fit utilising the numerous recreational facilities nearby, including the Lammas Leisure Centre, which offers a swimming pool, gym and sports courts.
Meanwhile, for meals out and special occasions, dining options are diverse, with a selection of restaurants, cafes, and traditional pubs close by.
Commuters are conveniently placed, with excellent transport nearby, including Sutton Parkway Station; just a five-minute walk from home, providing regular train services to nearby towns and cities, alongside easy access to the M1.
Thoughtfully designed by prominent local builder Joe Searson, Sunnycourt is a home steeped in local history, brimming with characterful oak panelling, original tiled fireplaces and enveloped in extensive gardens offering a serene retreat alongside plenty of privacy. With its spacious and versatile rooms capable of catering to a variety of lifestyles, Sunnycourt is much more than a house, it is a truly exceptional home.
Disclaimer - Smith & Co Estates use all reasonable endeavors to supply accurate property information in line with the Consumer Protection from Unfair trading Regulations 2008. These property details do not constitute any part of the offer or contract and all measurements are approximate. The matters in these particulars should be independently verified by prospective buyers. It should not be assumed that this property has all the necessary planning, building regulation or other consents. Any services, appliances and heating system(s) listed have not been checked or tested. Purchasers should make their own enquiries to the relevant authorities regarding the connection of any service. No person in the employment of Smith & Co Estates has any authority to make or give any representations or warranty whatever in relation to this property or these particulars or enter into any contract relating to this property on behalf of the vendor. Floor plan not to scale and for illustrative purposes only.
Brochures
Sunnycourt- COUNCIL TAXA payment made to your local authority in order to pay for local services like schools, libraries, and refuse collection. The amount you pay depends on the value of the property.Read more about council Tax in our glossary page.
- Band: F
- PARKINGDetails of how and where vehicles can be parked, and any associated costs.Read more about parking in our glossary page.
- Yes
- GARDENA property has access to an outdoor space, which could be private or shared.
- Yes
- ACCESSIBILITYHow a property has been adapted to meet the needs of vulnerable or disabled individuals.Read more about accessibility in our glossary page.
- Ask agent
Energy performance certificate - ask agent
Experience the exceptional home life at Sunnycourt...
NEAREST STATIONS
Distances are straight line measurements from the centre of the postcode- Sutton Parkway Station0.5 miles
- Kirkby in Ashfield Station1.5 miles
- Mansfield Station2.6 miles
About the agent
Smith & Co Estates Ltd, Mansfield
Smith and Co Estates Unwin Suite 1 Crow Hill Drive Mansfield NG19 7AE

We offer a unique approach to selling and letting homes with exceptional marketing methods, and we put you and your home buying experience at the forefront of everything we do.
Being a small and exclusive, independent estate agent allows us to approach selling houses differently.
Unique Marketing - We Approach Things Differently...
We keep our portfolio selective, we keep our high level of service focused on you! We choose to stay as an exclusive estate agent to deliver an i
Notes
Staying secure when looking for property
Ensure you're up to date with our latest advice on how to avoid fraud or scams when looking for property online.
Visit our security centre to find out moreDisclaimer - Property reference 33247122. The information displayed about this property comprises a property advertisement. Rightmove.co.uk makes no warranty as to the accuracy or completeness of the advertisement or any linked or associated information, and Rightmove has no control over the content. This property advertisement does not constitute property particulars. The information is provided and maintained by Smith & Co Estates Ltd, Mansfield. Please contact the selling agent or developer directly to obtain any information which may be available under the terms of The Energy Performance of Buildings (Certificates and Inspections) (England and Wales) Regulations 2007 or the Home Report if in relation to a residential property in Scotland.
*This is the average speed from the provider with the fastest broadband package available at this postcode. The average speed displayed is based on the download speeds of at least 50% of customers at peak time (8pm to 10pm). Fibre/cable services at the postcode are subject to availability and may differ between properties within a postcode. Speeds can be affected by a range of technical and environmental factors. The speed at the property may be lower than that listed above. You can check the estimated speed and confirm availability to a property prior to purchasing on the broadband provider's website. Providers may increase charges. The information is provided and maintained by Decision Technologies Limited. **This is indicative only and based on a 2-person household with multiple devices and simultaneous usage. Broadband performance is affected by multiple factors including number of occupants and devices, simultaneous usage, router range etc. For more information speak to your broadband provider.
Map data ©OpenStreetMap contributors.




