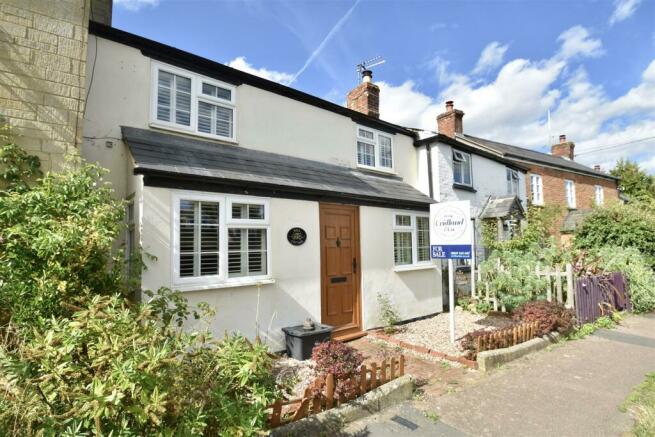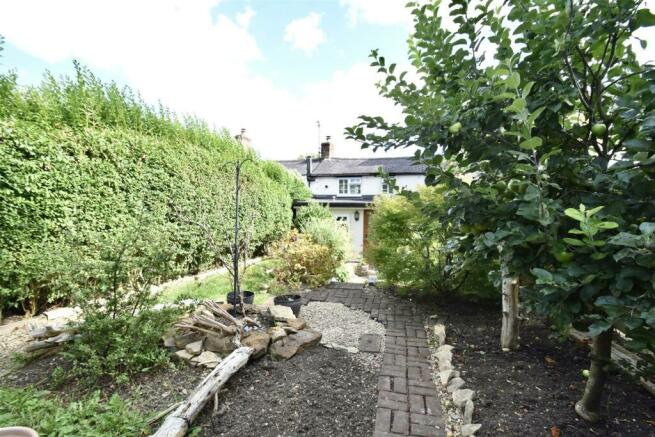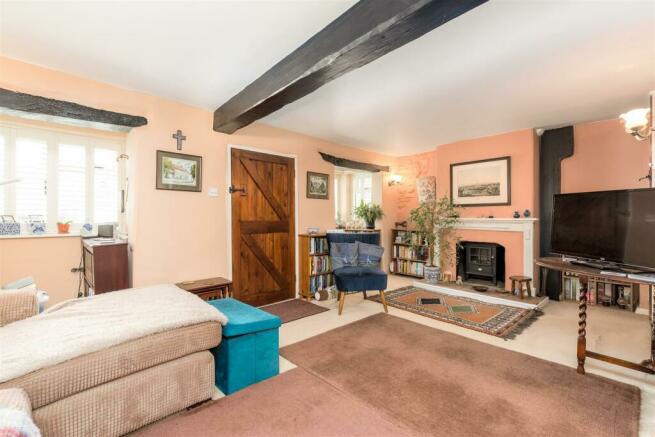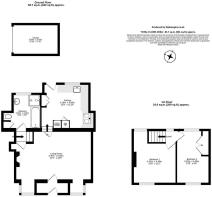
Enstone Road, Middle Barton
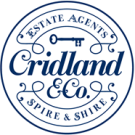
- PROPERTY TYPE
Cottage
- BEDROOMS
2
- BATHROOMS
1
- SIZE
901 sq ft
84 sq m
- TENUREDescribes how you own a property. There are different types of tenure - freehold, leasehold, and commonhold.Read more about tenure in our glossary page.
Freehold
Key features
- Bags of character
- Lots of modern upgrades
- Two bright double bedrooms
- Lovely, light living room
- Modern kitchen with Aga!
- Bathroom with separate shower
- Generous rear garden
- Garage adjacent
- Off road parking
Description
Middle Barton is one of three linked Barton villages, situated in glorious open countryside less than five miles from Soho Farmhouse and a mere seven miles from Woodstock, centring around the River Dorn, cutting a slender path through the shallow valley. A range of facilities is found here, including a fine Lebanese restaurant, traditional pub, a shop/cafe, garage and a post office. The well regarded primary school is within easy walking distance, with other good schools both state and private in easy reach. While rural and very much tucked away, the village is well placed for commuters. Lower Heyford station is a short distance away with connections to Oxford, London (Paddington), Banbury and Birmingham (New Street), and Bicester North runs frequent service to Marylebone in as little as 40 minutes. And working from home is catered for with superfast broadband available.
Hill Cottage is typical of the early origins of this lovely village. Dating back to 1850, it was likely a farm worker's cottage originally. In more recent times, the house has been enhanced to provide a very comfortable living space that's both stylish and relaxed. And unlike many cottages, the natural light is particularly abundant hence it feels roomy and welcoming. But in making it more modern and easier to live with, the character remains with exposed timbers and stone hinting at the age. In some ways it offers the best of all worlds - the convenience of a modern home alongside the charm of an old cottage.
The front porch is enclosed, offering very convenient storage space for coats, shoes and the like. Once inside it instantly feels like home, a hug in a room. You're greeted with a rustic, generously proportioned living room lovingly framed with lintels above deep box bay windows with exposed timber lintels, and also made to measure plantation shutters that feature throughout the upstairs. The eye is immediately drawn to the fireplace flanked by alcoves with stone and timber. It's currently housing an electric fire for convenience but able to host a wood burner or open grate if desired. Head to the rear and the kitchen has been refitted fairly recently, now modern and bright with ample storage running round all sides - and including a cherry red Aga, the perfect centre piece to any cottage kitchen! Fridge/freezer and dishwasher are both integrated, and the sink is perfectly placed so that the drudge of doing the washing up is eased by the view of bird life in the pretty garden.
Back into the living room we step up through the door next to the fireplace into the bathroom. The smart white suite bathroom suite includes both a bath and a separate shower. Simple, light ceramic floor tiles bounce the light very effectively, while the more colourful wall tiles give the room texture and character. Leaving the bathroom you take a left up the stairs to the landing with a window to the left looking into the rear garden. On your right is the first of the two bedrooms. This is a generous double, and with windows to both front and rear it's also very light. The alcoves either side of the chimney breast have been fitted with shelves, a useful and attractive addition. And the plantation shutters previously mentioned are a neat alternative to curtains. Next door, bedroom two is a little more compact, but still a very useful double bedroom, and the cupboard fitted contains the boiler alongside useful wardrobe storage.
Moving onto the rear garden, a mature established hedge borders the right hand side, whilst the left and far side have feather board fencing with a gate to rear, providing a very secure garden area. Through the gate is the path which leads to the garages on Woodway road. Behind the house the hard standing leads up past stepped rail sleeper borders either side of the bricked steps, onto the grass area. Looking back at the property you can see flat roof over the kitchen and bathroom, this was replaced in 2011. The garage on Woodway is the middle one of three garages, the traditional tilt type garage door has been removed and replaced with boarding and lockable door. To the front of the garage is a hard standing providing dedicated off road parking.
Mains water, electric, gas CH
West Oxfordshire District Council
Freehold
Council tax band C
£1,794.69 p.a. 2023/24
Brochures
Enstone Road, Middle BartonBrochure- COUNCIL TAXA payment made to your local authority in order to pay for local services like schools, libraries, and refuse collection. The amount you pay depends on the value of the property.Read more about council Tax in our glossary page.
- Band: C
- PARKINGDetails of how and where vehicles can be parked, and any associated costs.Read more about parking in our glossary page.
- Yes
- GARDENA property has access to an outdoor space, which could be private or shared.
- Yes
- ACCESSIBILITYHow a property has been adapted to meet the needs of vulnerable or disabled individuals.Read more about accessibility in our glossary page.
- Ask agent
Enstone Road, Middle Barton
NEAREST STATIONS
Distances are straight line measurements from the centre of the postcode- Heyford Station3.2 miles
- Tackley Station4.6 miles
About the agent
Cridland and Co are a totally independent, family-run estate agency specialising in selling and letting property across North Oxfordshire and the Cotswolds. We are well known for handling properties of architectural or special interest, however our expertise covers a wide spectrum of prices and types. To us the average estate agent's standards might be good enough to sell washing machines but they are not good enough to sell houses.
We are different from every other agency we know. We l
Notes
Staying secure when looking for property
Ensure you're up to date with our latest advice on how to avoid fraud or scams when looking for property online.
Visit our security centre to find out moreDisclaimer - Property reference 32215640. The information displayed about this property comprises a property advertisement. Rightmove.co.uk makes no warranty as to the accuracy or completeness of the advertisement or any linked or associated information, and Rightmove has no control over the content. This property advertisement does not constitute property particulars. The information is provided and maintained by Cridland & Co, Caulcott. Please contact the selling agent or developer directly to obtain any information which may be available under the terms of The Energy Performance of Buildings (Certificates and Inspections) (England and Wales) Regulations 2007 or the Home Report if in relation to a residential property in Scotland.
*This is the average speed from the provider with the fastest broadband package available at this postcode. The average speed displayed is based on the download speeds of at least 50% of customers at peak time (8pm to 10pm). Fibre/cable services at the postcode are subject to availability and may differ between properties within a postcode. Speeds can be affected by a range of technical and environmental factors. The speed at the property may be lower than that listed above. You can check the estimated speed and confirm availability to a property prior to purchasing on the broadband provider's website. Providers may increase charges. The information is provided and maintained by Decision Technologies Limited. **This is indicative only and based on a 2-person household with multiple devices and simultaneous usage. Broadband performance is affected by multiple factors including number of occupants and devices, simultaneous usage, router range etc. For more information speak to your broadband provider.
Map data ©OpenStreetMap contributors.
