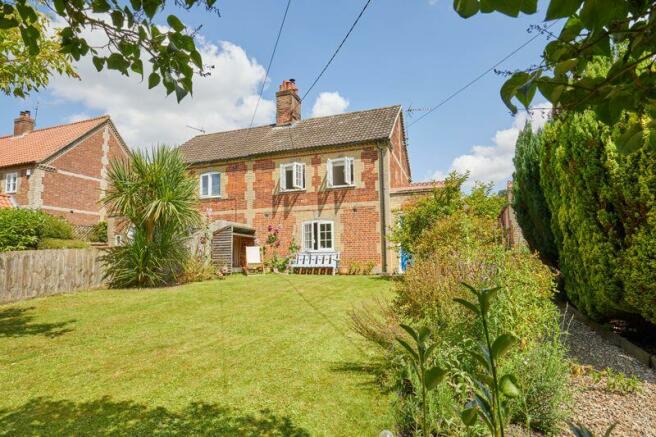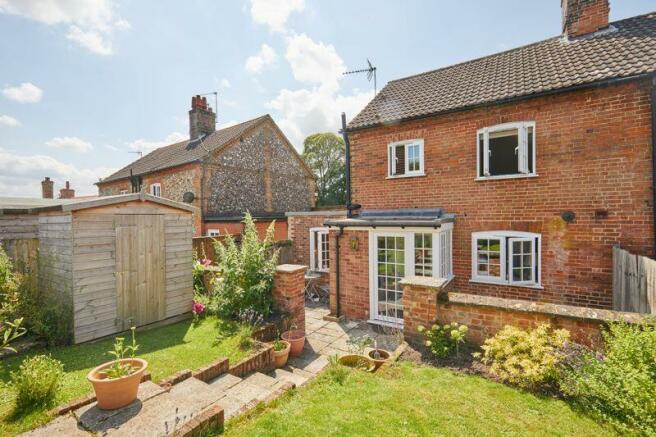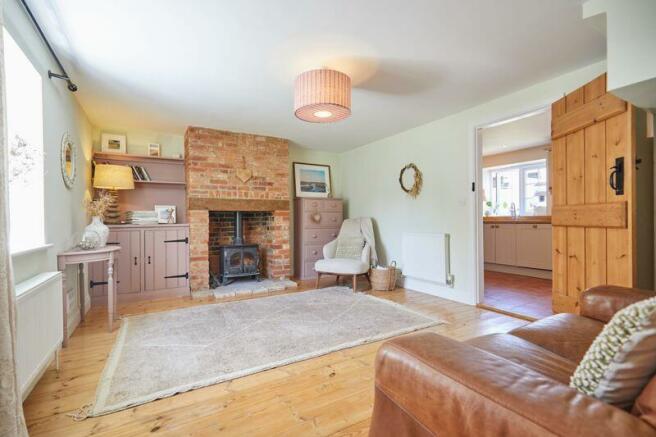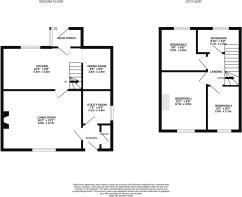Nethergate Street, Kings Lynn
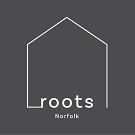
- PROPERTY TYPE
Character Property
- BEDROOMS
3
- BATHROOMS
2
- SIZE
Ask agent
- TENUREDescribes how you own a property. There are different types of tenure - freehold, leasehold, and commonhold.Read more about tenure in our glossary page.
Freehold
Key features
- Delightful Three Bedroom Cottage Close to Brancaster
- Off Road Parking and 60ft Front Garden
- Oil Central Heating and Multi Fuel Woodburner
- Three Good Size Bedrooms
- Kitchen and Breakfast Room with separate Utility Room
- Sought After Location in the Village of Harpley
- EPC D
- Available to View Now
Description
Entrance Hallway
As you enter the home you are greeted with an entrance area giving access to the utility, airing cupboard and living room.
Living Room
16' 3'' x 12' 2'' (4.95m x 3.71m)
The heart of the home, this living room is most relaxing, featuring wooden flooring and a gorgeous fireplace with woodburner. There is plenty of natural light enjoyed from the front aspect window and access leading to the kitchen.
Kitchen
16' 4'' x 8' 8'' (4.97m x 2.64m)
The kitchen features a range of wall and base units, integrated electric double oven, integrated electric hob and sink. There is space for an integrate washing machine, but the current owner has opted to use this for extra storage currently. From the kitchen you can access the dining room, the first floor and the rear porch area.
Dining Room
11' 0'' x 6' 7'' (3.35m x 2.01m)
The dining area is a lovely space with a rear aspect window overlooking the rear garden.
Rear Porch
This useful space is great for shoes and coats while also housing the boiler.
Utility Room
7' 4'' x 6' 0'' (2.23m x 1.83m)
A bonus for a home of this size, the utility room benefits from a WC, wash basin, built in washing machine, storage and window.
Bathroom
8' 10'' x 5' 5'' (2.69m x 1.65m)
A tasteful bathroom featuring a bath, sink, WC, heated towel rail and rear aspect window.
Bedroom One
12' 3'' x 9' 6'' (3.73m x 2.89m)
A lovely size double bedroom with wooden flooring and lovely views from the front aspect window.
Bedroom Two
9' 11'' x 9' 5'' (3.02m x 2.87m)
Double bedroom with wooden flooring and rear aspect window with views of the church.
Bedroom Three
9' 3'' x 6' 9'' (2.82m x 2.06m)
Single bedroom with wooden flooring and front aspect window.
Outside
To the front of the home is a fantastic 60ft garden laid to lawn dotted with flowers and shrubs. The rear garden is a great place for relaxing with patio and lawn areas. The new owner will benefit from a shed just one year old and a solid oak hand built wood store being left by the current owner. There is off-road parking at the rear of the property with easy access to the garden and home.
Brochures
Full Details- COUNCIL TAXA payment made to your local authority in order to pay for local services like schools, libraries, and refuse collection. The amount you pay depends on the value of the property.Read more about council Tax in our glossary page.
- Band: B
- PARKINGDetails of how and where vehicles can be parked, and any associated costs.Read more about parking in our glossary page.
- Yes
- GARDENA property has access to an outdoor space, which could be private or shared.
- Yes
- ACCESSIBILITYHow a property has been adapted to meet the needs of vulnerable or disabled individuals.Read more about accessibility in our glossary page.
- Ask agent
Nethergate Street, Kings Lynn
NEAREST STATIONS
Distances are straight line measurements from the centre of the postcode- Kings Lynn Station10.9 miles
About the agent
Norfolk Roots are an independent Norfolk based estate agent providing Residential Sales, Residential Lettings and the management of Houses of Multiple Occupancy Let. Launched in 2006, from our first day of trading we have been forward thinking in our approach to the property industry and property operations. The team at Norfolk Roots Estate Agency have been carefully selected by the directors. Recruitment is based on previous experience and an individual’s ambition within the industry but we
Notes
Staying secure when looking for property
Ensure you're up to date with our latest advice on how to avoid fraud or scams when looking for property online.
Visit our security centre to find out moreDisclaimer - Property reference 12353167. The information displayed about this property comprises a property advertisement. Rightmove.co.uk makes no warranty as to the accuracy or completeness of the advertisement or any linked or associated information, and Rightmove has no control over the content. This property advertisement does not constitute property particulars. The information is provided and maintained by Norfolk Roots, Fakenham. Please contact the selling agent or developer directly to obtain any information which may be available under the terms of The Energy Performance of Buildings (Certificates and Inspections) (England and Wales) Regulations 2007 or the Home Report if in relation to a residential property in Scotland.
*This is the average speed from the provider with the fastest broadband package available at this postcode. The average speed displayed is based on the download speeds of at least 50% of customers at peak time (8pm to 10pm). Fibre/cable services at the postcode are subject to availability and may differ between properties within a postcode. Speeds can be affected by a range of technical and environmental factors. The speed at the property may be lower than that listed above. You can check the estimated speed and confirm availability to a property prior to purchasing on the broadband provider's website. Providers may increase charges. The information is provided and maintained by Decision Technologies Limited. **This is indicative only and based on a 2-person household with multiple devices and simultaneous usage. Broadband performance is affected by multiple factors including number of occupants and devices, simultaneous usage, router range etc. For more information speak to your broadband provider.
Map data ©OpenStreetMap contributors.
