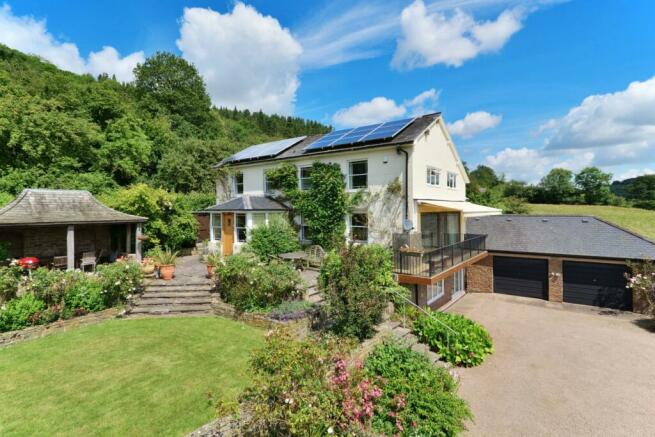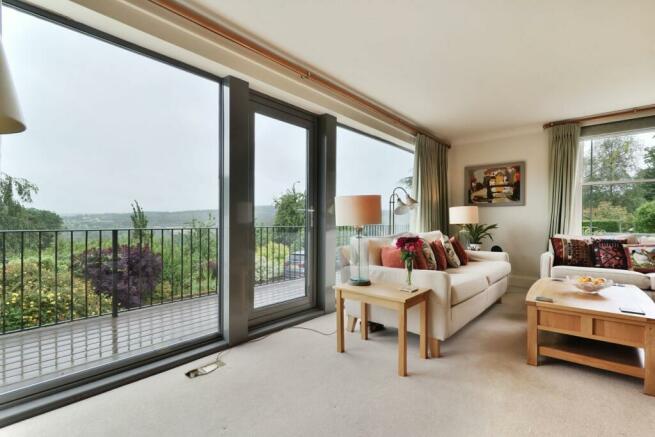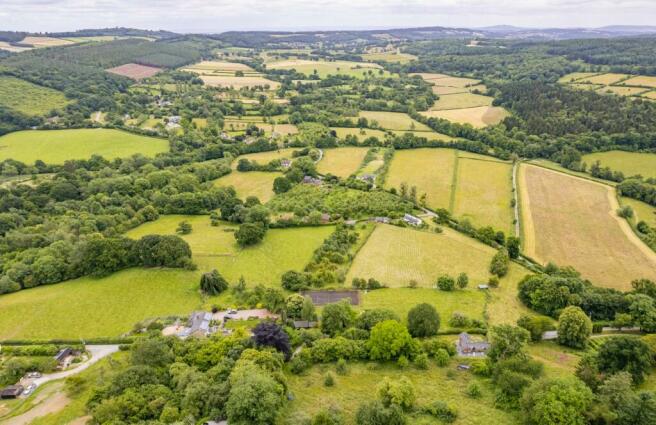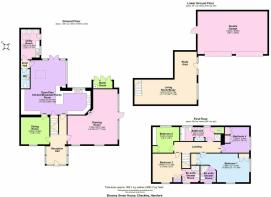Checkley, Hereford, HR1
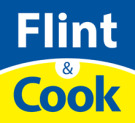
- PROPERTY TYPE
Detached
- BEDROOMS
4
- BATHROOMS
3
- SIZE
Ask agent
- TENUREDescribes how you own a property. There are different types of tenure - freehold, leasehold, and commonhold.Read more about tenure in our glossary page.
Freehold
Key features
- Excellent detached house
- Glorious rural location
- Stunning views
- 4 bedrooms (2 en-suites)
- About 3251 sq feet
- Stables and paddocks
- About 6.37 acres
- Viewing highly recommended
Description
The property sits in an elevated position within the Woolhope Dome on the edge of Backbury Hill with breathtaking southerly views towards Haugh Woods in an exclusive rural location (known as the Golden Triangle) between the Cathedral City of Hereford (7 miles) and the market towns of Ledbury (8 miles) and Ross-on-Wye (9 miles) both with the M50 motorway link (Jct. 2&3). The mainline railway stations are in Hereford and Ledbury.
Within Checkley there is a church/village hall and the area is renowned for its lovely woodland and river walks (Rivers Wye and Lugg). In Mordiford there is a primary school and public house. In the larger village of Fownhope (6 miles) there is a shop/post office, sports playing field, cricket and tennis clubs, butchers, doctors surgery and an exclusive health and leisure club (Wye Leisure).
The property is also in the catchment area for Bishops Secondary School and there are private schools in Hereford (Hereford Cathedral School), Malvern and Monmouth.
The original property has been extended to provide well-balanced accommodation which extends to approximately 3251.7 square feet (inc garage) and has sash-style double glazing, oil central heating, solar panels, security alarm, is in excellent order and ideal for family purposes with a covered outdoor entertaining area, 3-bay stable block (possible equestrian use), double garage and barn (potential for use as a garage/workshop), hard tennis court, gardens and paddock which extend to approximately 6.37 acres.
Reception Hall
with hardwood door, 2 radiators, exposed floorboards and alarm control panel.
Drawing Room
with woodburning stove and flagstone hearth, three radiators, two windows to the front and large full-length windows with electrically operated sun canopy and door to the balcony with spectacular views.
Dining Room
with exposed ceiling timber, radiator, window to front and door to the
Open-plan Kitchen/Breakfast/Family Room
Kitchen - fitted with high gloss contemporary-style units with corian work surfaces, twin bowl sink unit, built-in dishwasher, fridge and underfloor heating.
Breakfast Area - a range of handmade oak units including glazed display cabinets and underfloor heating.
Family Room - with rooflight (opening), underfloor heating, tiled flooring and downlighters throughout, double doors to the rear patio and door to the
Inner Hall
with rooflight.
Downstairs Cloakroom
with WC, wash hand basin with cupboard under, tiled floor, part-tiled walls, rooflight, underfloor heating and extractor fan.
Utility Room
with sink unit, plumbing for washing machine, tiled floor, wall mounted electric heater, smoke alarm, rooflight, window and door to patio.
An open-tread staircase leads from the Kitchen to the Lower Ground Floor
which provides a Living Room and Study Area with two radiators, a range of built-in storage cupboards and shelving, further electric radiator, window with shutters and door with full-length side windows to the driveway.
A staircase with glazed balustrade leads from the Reception Hall to the First Floor Landing
with smoke alarm and hatch to roof space.
Bedroom 1
with built-in mirrored wardrobe and further built-in wardrobe, radiator, windows to front and side, En-Suite Shower with tiled cubicle and mains overhead and handheld fitments, glass screen, wash hand basin with cupboard under, illuminated wall mounted mirror, shaver point, tile-effect flooring, WC, extractor fan, ladder-style radiator and window.
Bedroom 2
with fitted mirror fronted wardrobe, radiator and window to front, En-Suite Shower Room with tiled cubicle, mains fitment and glass screen, wash hand basin with cupboards under, WC, underfloor heating, non-slip flooring, ladder-style radiator, shaver point, wall mounted illuminated mirror, downlighters, extractor fan and window.
Bedroom 3
with built-in wardrobe and store cupboard, radiator and window to side.
Bedroom 4
with built-in wardrobe, store cupboard and dressing table, radiator and window.
Bathroom
with tile-effect flooring and white suite comprising an enamelled bath with mixer tap and shower attachment, wash hand basin with cupboard under, WC and bidet, separate shower cubicle with mains overhead and handheld fitments, glass screen, wall mounted illuminated mirror, shaver, ladder-style radiator, downlighters, two windows, storage cupboard and an Airing Cupboard with hot water cylinder and electric immersion heater.
Outside
The property is approached by a splayed entrance drive with former BARN with double doors, light & power, over a cattle grid to a sweeping tarmacadam driveway which leads to a large gravelled parking and turning area.
Adjoining the property is a DOUBLE GARAGE with twin up and over doors, light, power, window, attic area with oil storage tank, side entrance door to the rear courtyard.
To the front of the property there is a paved part-walled courtyard-style garden with an ornamental pond, a gazebo, elevated lawn with stone retaining wall and a range of ornamental shrubs with flower borders. A summer house with light and power, a log storage area beyond which is a herb garden and an area of artificial grass with children's play area.
STABLE BLOCK with three loose boxes and tack room, light and power. Detached mower shed. Composting area.
Access from the drive via a gate and path to a HARD TENNIS COURT enclosed by fencing.
Th...
Agents Note
Pre-planning advice for possible conversion of the garage into living accommodation and replacement of stable block with a holiday let is available for inspection online.
Services
Mains electricity, private water system and private drainage system, oil-fired central heating. Solar panels.
Outgoings
Council tax band G payable 2024/25 £3866.52. Water and drainage to private system.
Viewing
Strictly by appointment through the Agent, Flint & Cook .
Directions
From Hereford proceed initially towards Ledbury on the A438, just past Hereford Fire Station, turn right on to the B4224 towards Fownhope. Continue through Hampton Bishop in to Mordiford and then turn left as signposted Dormington. Continue for approximately one mile and at the crossroads turn right signposted Checkley. Proceed for one mile and then turn left at the sign for Backbury House where the property will be located along the lane after about 300 yards on the right-hand side.
Money Laundering
Prospective purchasers will be asked to provide photo identification, address verification and proof of funds at the time of making an offer.
Planning Information
Site Description: Broomy Green House, Checkley, Herefordshire, HR1 4NA
Pre-application advice for conversion of garage to bedroom, and replacement of stable with a habitable annexe to be used as 2 bed holiday let and advice if it could also be used solely as an annexe for use in connection with the house.
APPLICATION NO: 233665/CE
APPLICATION TYPE: Pre App Advice
Please see Agent for further details.
Brochures
Brochure 1- COUNCIL TAXA payment made to your local authority in order to pay for local services like schools, libraries, and refuse collection. The amount you pay depends on the value of the property.Read more about council Tax in our glossary page.
- Band: G
- PARKINGDetails of how and where vehicles can be parked, and any associated costs.Read more about parking in our glossary page.
- Yes
- GARDENA property has access to an outdoor space, which could be private or shared.
- Yes
- ACCESSIBILITYHow a property has been adapted to meet the needs of vulnerable or disabled individuals.Read more about accessibility in our glossary page.
- Ask agent
Checkley, Hereford, HR1
NEAREST STATIONS
Distances are straight line measurements from the centre of the postcode- Hereford Station4.5 miles
About the agent
Flint and Cook was formed in 1996 by Gerard Flint and Jonathan Cook, and soon became one of the leading privately owned firms of estate agents in the County. The Head Office is based at 22 Broad Street, Hereford, HR4 9AP.
With offices in the Cathedral City of Hereford and the market town of Bromyard, the company moved headquarters to 22 Broad Street in 2018, and now occupies flag-ship premises adjacent to the Cathedral Close.
We remain committed to retaining a ‘High Street
Notes
Staying secure when looking for property
Ensure you're up to date with our latest advice on how to avoid fraud or scams when looking for property online.
Visit our security centre to find out moreDisclaimer - Property reference 27867332. The information displayed about this property comprises a property advertisement. Rightmove.co.uk makes no warranty as to the accuracy or completeness of the advertisement or any linked or associated information, and Rightmove has no control over the content. This property advertisement does not constitute property particulars. The information is provided and maintained by Flint & Cook, Hereford. Please contact the selling agent or developer directly to obtain any information which may be available under the terms of The Energy Performance of Buildings (Certificates and Inspections) (England and Wales) Regulations 2007 or the Home Report if in relation to a residential property in Scotland.
*This is the average speed from the provider with the fastest broadband package available at this postcode. The average speed displayed is based on the download speeds of at least 50% of customers at peak time (8pm to 10pm). Fibre/cable services at the postcode are subject to availability and may differ between properties within a postcode. Speeds can be affected by a range of technical and environmental factors. The speed at the property may be lower than that listed above. You can check the estimated speed and confirm availability to a property prior to purchasing on the broadband provider's website. Providers may increase charges. The information is provided and maintained by Decision Technologies Limited. **This is indicative only and based on a 2-person household with multiple devices and simultaneous usage. Broadband performance is affected by multiple factors including number of occupants and devices, simultaneous usage, router range etc. For more information speak to your broadband provider.
Map data ©OpenStreetMap contributors.
