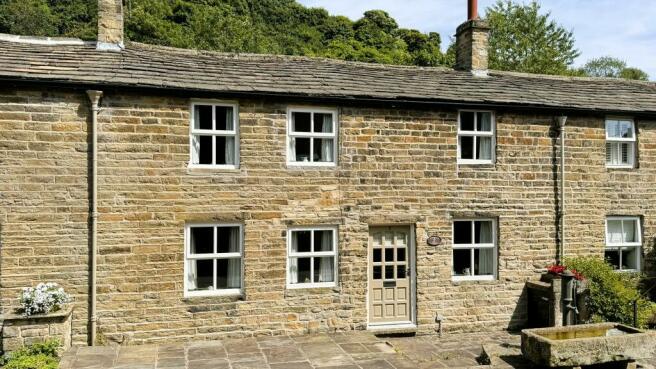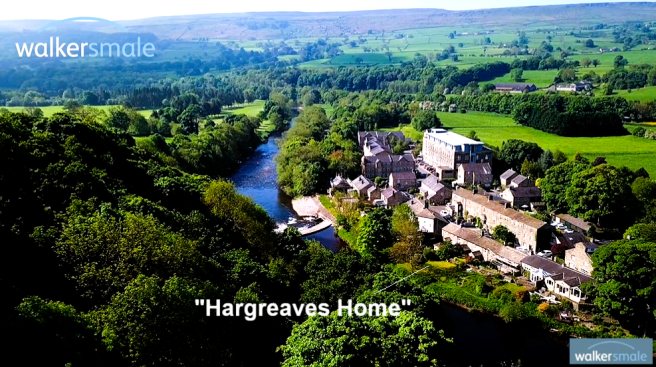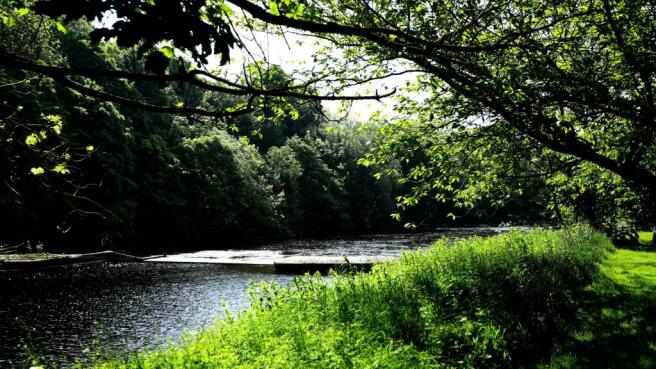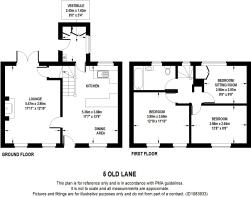Old Lane, Addingham, Ilkley, West Yorkshire

- PROPERTY TYPE
Cottage
- BEDROOMS
3
- BATHROOMS
1
- SIZE
Ask agent
- TENUREDescribes how you own a property. There are different types of tenure - freehold, leasehold, and commonhold.Read more about tenure in our glossary page.
Freehold
Key features
- Picturesque Riverside Setting
- Grad II Listed Cottage
- Through Lounge
- Dining Kitchen
- Utility Room
- Three Double Bedrooms
- Attractive Bathroom
- Gas CH Radiators & Sealed Unit DG Windows
- Gardens Extending Down To The River
- Garage
Description
ACCOMMODATION
The accommodation, which has the benefit of GAS FIRED CENTRAL HEATING RADIATORS and SEALED UNIT DOUBLE GLAZED WINDOWS, briefly comprises (all room sizes quoted are approximate):-
DINING KITCHEN
Entered via a half glaze multi-pane door revealing the character of the property immediately on entering with an exposed beam ceiling above the dining area which has a window within a deep reveal to the front elevation and ample space for a family size dining table - a very pleasant space for everyday dining as well as entertaining! The kitchen area beyond is fitted with ivory colour shaker style wall and base cabinets with oak working surfaces over incorporating a stainless steel sink and drainer beneath the window to the rear elevation. Complemented by tiled splash backs, there is space and provision for a gas cooker and a stainless steel extractor filter hood above and integrated fridge and freezer. Half glazed door leading to the Utility Room.
SITTING ROOM
Avery pleasant environment for every day relaxation and enjoying a good degree of natural light afforded by two windows within deep reveals to the front elevation and glass panelled patio doors to the rear elevation. This lovely room also has a warm atmosphere provided by the exposed beam ceiling and the recessed and raised log burning stove which has a heavy stone surround and hearth and is an impressive focal point!
UTILITY ROOM
Antique style pine fitted cupboards to one wall cleverly concealing the space and provision for an automatic washing machine and a dishwasher plus additional useful storage space. There is a tiled floor for practicality, boarded loft space and a half glazed door to outside.
FIRST FLOOR
Staircase with pine spindle balustrade at the foot leading from the dining kitchen to the first floor landing.
BEDROOM
An attractive room with the benefit of two windows within deep reveals to the front elevation and an exposed beam in the ceiling. Hatch to the loft with pull down loft ladder.
BEDROOM 2
Window within a deep reveal affording a good degree of light from the front elevation.
BEDROOM 3/Sitting Room
Benefiting from a window overlooking the garden to the rear towards the river which is back dropped by the rugged Castleberg Scar, and our clients currently use this as an additional sitting room. Deep, antique style pine built-in wardrobe and second loft space accessed via a hatch with a pull down loft ladder.
CLASSIC STYLE LUXURY BATHROOM
Beautifully presented and fitted with a classic style, white, three piece suite comprising roll top bath with claw and ball feet and Grohe shower above, vanity wash basin with chromed fittings and WC. Complemented by attractive brick shaped tiling to the bath area, the remainder of the room is panelled to dado height and there is the benefit of a tiled floor with under floor heating, duel fuel heated chrome towel rail, recessed ceiling halogen spot lights, wall mounted illuminated mirror and window within a deep reveal to the rear elevation.
OUTSIDE
GARDENS A particular feature of this delightful property are the gardens and picturesque environment to the rear. Immediately behind the house there is a secluded walled garden with a crazy paved Yorkshire stone patio with a shallow fish pond. Stone steps lead up to a lawn garden where there is also a further patio area with room for a family size garden table and chairs which takes advantage of an outlook back up the river and across the neighbouring countryside. The lawn garden then runs down a slope to the waters edge where our clients have seating to enjoy the river at close quarters.
PARKING AND GARAGE The property has the benefit of a parking facility immediately in front and, only a very short walk beyond the end of the row, there is a longer than average single width garage which has timber double doors (illustrated) and will be pointed out at the time of inspection.
Please Note
The extent of the property and its boundaries are subject to verification by an inspection of the Deeds.
3D VITUAL TOUR
Before arranging a full internal inspection of this home, we urge you to take a look at our state of the art 3 D virtual tour of the property which gives you the opportunity to have an unrestricted viewing from a distance. There is even a tool which will allow you to take measurements!
Viewing Arrangements
Strictly by appointment with sole selling agents Walker Smale. Please telephone (Option 1) and afford us as much notice as possible.
- COUNCIL TAXA payment made to your local authority in order to pay for local services like schools, libraries, and refuse collection. The amount you pay depends on the value of the property.Read more about council Tax in our glossary page.
- Ask agent
- PARKINGDetails of how and where vehicles can be parked, and any associated costs.Read more about parking in our glossary page.
- Yes
- GARDENA property has access to an outdoor space, which could be private or shared.
- Yes
- ACCESSIBILITYHow a property has been adapted to meet the needs of vulnerable or disabled individuals.Read more about accessibility in our glossary page.
- Ask agent
Old Lane, Addingham, Ilkley, West Yorkshire
NEAREST STATIONS
Distances are straight line measurements from the centre of the postcode- Ilkley Station2.0 miles
- Ben Rhydding Station2.9 miles
- Steeton & Silsden Station4.4 miles
About the agent
Selling or buying a property can be a time consuming and sometimes complex process which requires good management, expertise and clear communication to achieve the best results. This is why at Walker Smale your property, often your largest asset, will only be handled by one of the partners. You will find Simon Walker and Michael Smale, who have over 75 years combined experience, very much on the front line not only handling your sale but also helping to look after many of the enquiries. Walk
Industry affiliations



Notes
Staying secure when looking for property
Ensure you're up to date with our latest advice on how to avoid fraud or scams when looking for property online.
Visit our security centre to find out moreDisclaimer - Property reference WBQ-57017772. The information displayed about this property comprises a property advertisement. Rightmove.co.uk makes no warranty as to the accuracy or completeness of the advertisement or any linked or associated information, and Rightmove has no control over the content. This property advertisement does not constitute property particulars. The information is provided and maintained by Walker Smale, West Park. Please contact the selling agent or developer directly to obtain any information which may be available under the terms of The Energy Performance of Buildings (Certificates and Inspections) (England and Wales) Regulations 2007 or the Home Report if in relation to a residential property in Scotland.
*This is the average speed from the provider with the fastest broadband package available at this postcode. The average speed displayed is based on the download speeds of at least 50% of customers at peak time (8pm to 10pm). Fibre/cable services at the postcode are subject to availability and may differ between properties within a postcode. Speeds can be affected by a range of technical and environmental factors. The speed at the property may be lower than that listed above. You can check the estimated speed and confirm availability to a property prior to purchasing on the broadband provider's website. Providers may increase charges. The information is provided and maintained by Decision Technologies Limited. **This is indicative only and based on a 2-person household with multiple devices and simultaneous usage. Broadband performance is affected by multiple factors including number of occupants and devices, simultaneous usage, router range etc. For more information speak to your broadband provider.
Map data ©OpenStreetMap contributors.




