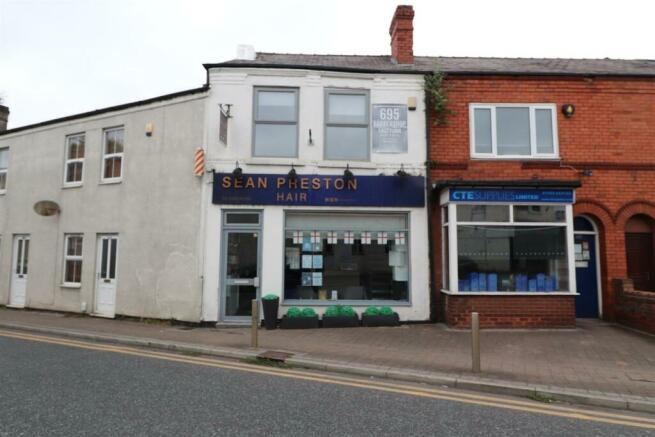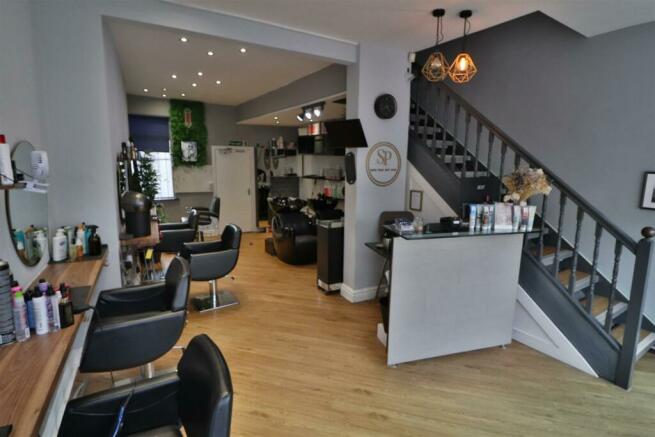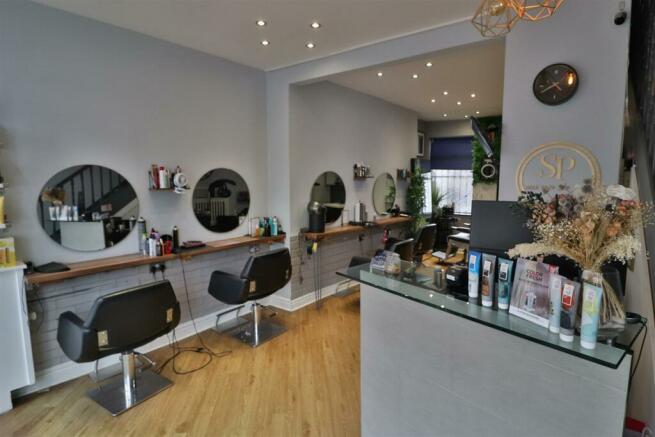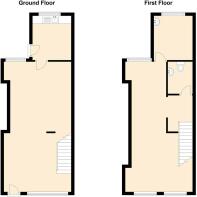Knutsford Road, Latchford, Warrington
- PROPERTY TYPE
Commercial Property
- BATHROOMS
1
- SIZE
Ask agent
Key features
- COMMERCIAL PROPERTY
- OVER TWO FLOORS
- CURRENT RENT ACHIEVED £18,000 BUT WITH VACANT POSSESSION AVAILABLE
- LARGE OPEN PLAN SALON AREAS
- KITCHEN AND W.C FACILITIES
- GAS CENTRAL HEATING
- CENTRAL VILLAGE LOCATION
- POTENTIAL FOR PART RESIDENTIAL CONVERSION SUBJECT TO PLANNING CONSENT
- VIEWING HIGHLY RECOMMENDED
Description
We are delighted to offer for purchase this good sized property which is currently being used as a commercial premises. Currently operating as a hair salon with rental achieved of £18,000 per annum but with vacant possession available the accommodation which is available over two floors offers excellent open plan work space along with kitchen and w.c facilities. Briefly comprising: Open plan ground floor salon space and kitchen area, stairs leading to a first floor salon area, treatment room and w.c facilities. Potential for part residential conversion subject to planning permission. Viewing highly recommended.
Open Plan Salon Area - Large open plan salon area with dual aspect windows to the front and rear elevations, wood laminate flooring, inset ceiling spot lighting, stairs leading to the first floor accommodation.
Kitchen - With fitted base and wall units incorporating a stainless steel sink unit with mixer tap, part tiled walls, wood laminate flooring, part tiled walls, window to the rear elevation, exterior door.
First Floor Landing -
First Floor Open Plan Salon Area - Large open plan salon area with dual aspect windows to the front and rear elevations, wood laminate flooring, inset spot lighting.
Cloakroom Area - Fitted with a low level w.c and wash hand basin.
Treatment Room - With a window to the rear elevation, wash hand basin.
Brochures
Knutsford Road, Latchford, WarringtonBrochureKnutsford Road, Latchford, Warrington
NEAREST STATIONS
Distances are straight line measurements from the centre of the postcode- Warrington Central Station1.5 miles
- Warrington Bank Quay Station1.7 miles
- Padgate Station1.8 miles
About the agent
With over thirty years’ combined experience of sales and lettings in Warrington, we understand that knowledge of the property market in the local area, alongside excellent customer service and bespoke marketing packages, are the key to getting you the best price for you home. Established in 2007, and originally branded as Freshlet, Howell and Wall have quickly become a trusted and renowned company for all of your lettings needs. In late 2015, we made the decision to branch out and expand into
Notes
Disclaimer - Property reference 33246907. The information displayed about this property comprises a property advertisement. Rightmove.co.uk makes no warranty as to the accuracy or completeness of the advertisement or any linked or associated information, and Rightmove has no control over the content. This property advertisement does not constitute property particulars. The information is provided and maintained by Howell & Co, Warrington. Please contact the selling agent or developer directly to obtain any information which may be available under the terms of The Energy Performance of Buildings (Certificates and Inspections) (England and Wales) Regulations 2007 or the Home Report if in relation to a residential property in Scotland.
Map data ©OpenStreetMap contributors.





