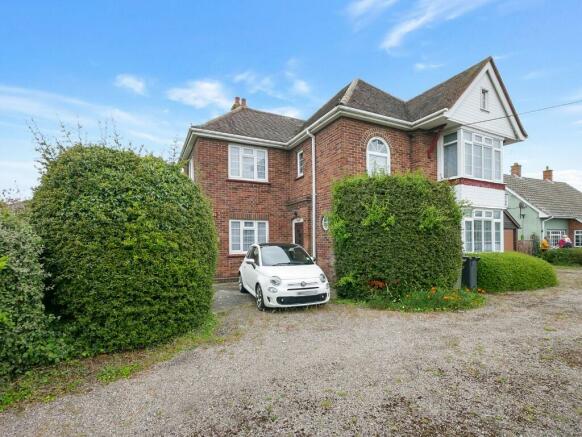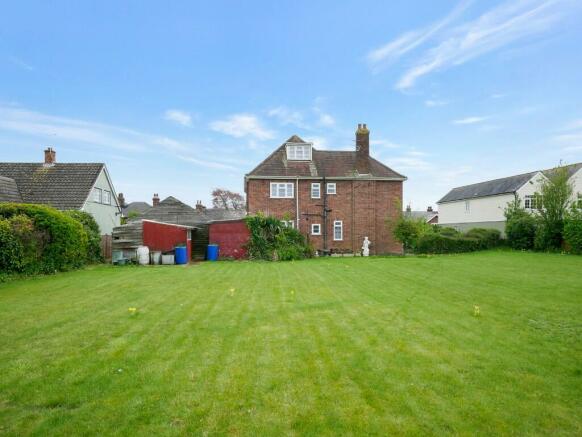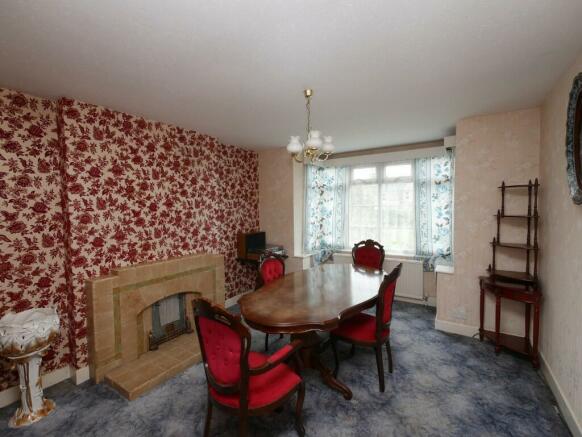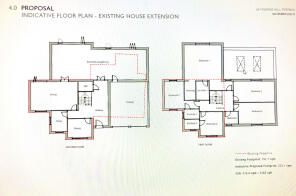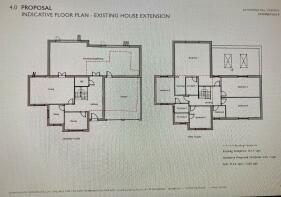Feering Hill, CO5
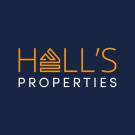
- PROPERTY TYPE
Detached
- BEDROOMS
3
- SIZE
Ask agent
- TENUREDescribes how you own a property. There are different types of tenure - freehold, leasehold, and commonhold.Read more about tenure in our glossary page.
Ask agent
Description
It would also be possible to place a non-permanent home on the land more than 1000 sq. ft without obtaining Planning Consent, would be ideal accommodation for Grandparent's or grown-up children.
We would highly recommend internal viewing to fully appreciate the huge potential of the existing property and land available which also benefits from a Chain Free Sale.
Accommodation:
Ground Floor Entrance Porch
Hallway with casement door, porthole window to side aspect, single radiator, mahogany style handrail with side panel with part landing staircase to first floor, storage area understairs, fitted carpet, doors to all rooms.
Living Room approx. 17'x 13' 5.2m x 4.0m
With feature period style tiled fireplace with hearth, double glazed bay window to front aspect in white UPVC with two additional windows which makes this room into light & airy space, two double radiators with thermostats, wall to wall fitted carpet, ceiling coving.
Dining Room 15'11"x 12' 4.8m x 3.7m
With feature period style tiled fireplace with hearth, double glazed bay window to front aspect, double & single radiator, wall to wall fitted carpet.
Kitchen/diner 11'11"x 11'11" 3.3m x 3.6m
Double Glazed Picture window overlooking rear garden, modern style Shaker kitchen with a good selection of wall & base units with granite style worksurfaces, inset kitchen sink with mixer tap, lighting under wall units with tiled splashbacks, Integrated appliances including Lamona electric hob with Bosch Stainless Steel Extractor hood over, Bosch electric oven, Bosch Dishwasher, Washing Machine, Fridge & separate freezer, wall mounted Worcester Bosch Gas Boiler, inset spotlights, wall to wall tiled flooring, radiator door into lean-to area.
Ground Floor wc/cloakroom Double Glazed opaque window to rear aspect, modern white bathroom suite with toilet & basin with vanity unit below, fully tiled walls & floor & chrome towel rail.
Lean-to storage area which links through to the house with adjoining large double garage.
First Floor
Spacious landing, Double Glazed window to front and side aspect, two double radiators, airing cupboard with hot water cylinder, doors to all rooms:
Master Bedroom 14' 1" x 13' 1" 4.3m x 4.00m
Double Aspect window to front aspect with two additional windows to side & rear aspect, period style fireplace, fitted storage cupboards, single radiator, wall to wall fitted carpet.
Bedroom Two 15 11" 'x 12' ' 4.8 x 3.7m
Double Glazed Bay window to front aspect, period style fireplace, radiator, fitted storage cupboard, wall to wall fitted carpet.
Bedroom Three 12' 8" x 12' 3.7m x 3.8m
Double Glazed Window to rear aspect, single radiator with thermostatic, wall to wall fitted carpet.
Bathroom 8'8"x 6' 2.6m x 1.9m
Spacious modern white bathroom suite with fully tiled walls, two Double Glazed opaque windows to rear aspect, walk in shower cubicle with shower unit, pedestal hand basin, low level wc, chrome tower rail and inset down spotlighting.
Access to loft room with window to rear aspect, light but no heating, at this time you only have a loft ladder but has the potential to have a permanent fitted staircase installed.
Outside Area:
Double Garage 23'4" x 16 1" 7.1m x 4.9m
With electric up & over doors, internal power & light, space for at least two vehicles, with plenty of storage space, external lighting in front of the garage
Front Garden single driveway with parking for four/five vehicles, plenty of space for a carriage driveway subject to obtaining consent for another crossover.
Large front lawn with a good selection of mature shrubs providing good privacy to Feering Hill and the adjoining neighbours, with pedestrian pathway & wrought iron gate to the road.
With garden area to the side of the house providing excellent opportunity for a substantial wrap around extension to the existing house alternatively you could consider a stand-alone detached
Granny Annexe accommodation.
Rear Garden. with large lawned area with and mature flowering shrub borders.
Services:
All main services including Gas, Electric & Water & mains drainage.
Council Tax Rates:
Band F
- COUNCIL TAXA payment made to your local authority in order to pay for local services like schools, libraries, and refuse collection. The amount you pay depends on the value of the property.Read more about council Tax in our glossary page.
- Ask agent
- PARKINGDetails of how and where vehicles can be parked, and any associated costs.Read more about parking in our glossary page.
- Yes
- GARDENA property has access to an outdoor space, which could be private or shared.
- Yes
- ACCESSIBILITYHow a property has been adapted to meet the needs of vulnerable or disabled individuals.Read more about accessibility in our glossary page.
- Ask agent
Energy performance certificate - ask agent
Feering Hill, CO5
Add an important place to see how long it'd take to get there from our property listings.
__mins driving to your place

Your mortgage
Notes
Staying secure when looking for property
Ensure you're up to date with our latest advice on how to avoid fraud or scams when looking for property online.
Visit our security centre to find out moreDisclaimer - Property reference HALLS001. The information displayed about this property comprises a property advertisement. Rightmove.co.uk makes no warranty as to the accuracy or completeness of the advertisement or any linked or associated information, and Rightmove has no control over the content. This property advertisement does not constitute property particulars. The information is provided and maintained by Halls Properties, Great Baddow. Please contact the selling agent or developer directly to obtain any information which may be available under the terms of The Energy Performance of Buildings (Certificates and Inspections) (England and Wales) Regulations 2007 or the Home Report if in relation to a residential property in Scotland.
*This is the average speed from the provider with the fastest broadband package available at this postcode. The average speed displayed is based on the download speeds of at least 50% of customers at peak time (8pm to 10pm). Fibre/cable services at the postcode are subject to availability and may differ between properties within a postcode. Speeds can be affected by a range of technical and environmental factors. The speed at the property may be lower than that listed above. You can check the estimated speed and confirm availability to a property prior to purchasing on the broadband provider's website. Providers may increase charges. The information is provided and maintained by Decision Technologies Limited. **This is indicative only and based on a 2-person household with multiple devices and simultaneous usage. Broadband performance is affected by multiple factors including number of occupants and devices, simultaneous usage, router range etc. For more information speak to your broadband provider.
Map data ©OpenStreetMap contributors.
