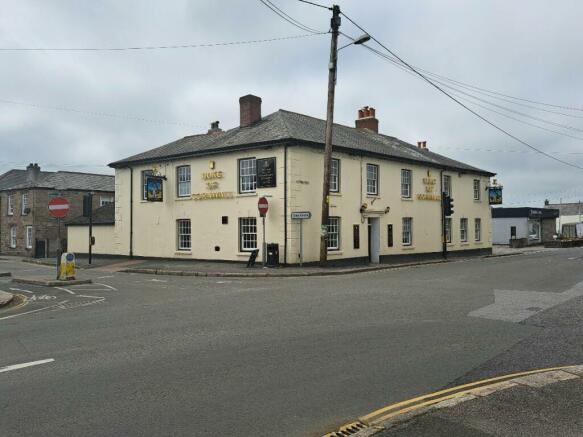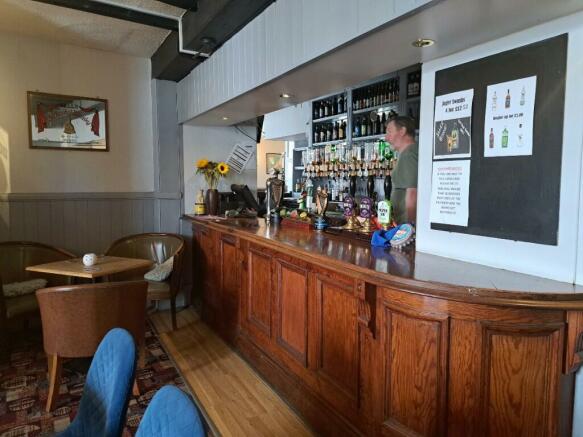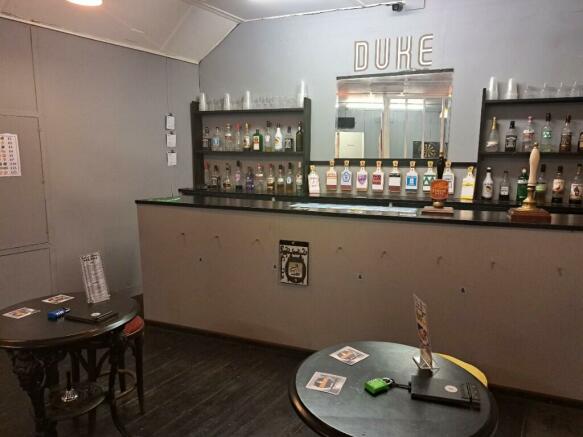Duke of Cornwall, 98 Victoria Road, St Austell, Cornwall PL25 4QD
- SIZE
Ask agent
- SECTOR
Pub for sale
Key features
- Cornish pub with seven refurbished en-suite letting bedrooms
- On main road in densely populated area near St Austell
- All letting bedrooms have private bathrooms - refurbished 2023
- Large public bar (50), lounge bar (20), restaurant (20)
- Fully fitted commercial kitchens
- Attractive patio garden for 50 plus car park (25)
- Three-bedroom owner's home with self-contained kitchen/breakfast room
- Separate out-building suitable for a variety of uses
- Projected turnover circa £450,000 per annum
Description
Located in St Austell, the Duke of Cornwall sits at the west of the town away from the main through road. A large proportion of the trade at the Duke of Cornwall comes from the local population with tourism in the rooms in key holiday times. There is a stream of tourism in the peak season to visit the local tourist spots such as Charles Town and the Eden Project, which is all year round with a lot of concerts.
THE BUSINESS PREMISES
Entrance Vestibule
With rib mat leading to:
Main Public Bar
(13.3 m x 5.4 m)
A huge room seating around 40 plus plenty of vertical drinking space.
There is stripped wooden floors, half panelled walls and a games area with pool table to the far end.
Bar Servery
Is fully fitted with a range of back bar equipment including back bar refrigerators, non-slip floor and stainless steel wash hand basin.
Lounge Bar
(4.8 m x 6.8 m)
Seating around 16 this well presented room has beamed ceilings, part timber clad walls, half panelled walls and a panelled bar fronted servery.
Restaurant
(5 m x 7.1 m)
Currently laid for 16 although could seat circa 20.
There is stripped wooden floor, half panelled walls, a tiled fireplace and three huge sash windows.
Disabled WC
Cellar
Ladies WC
Gents WC
Vestibule leading to:
Catering Kitchen
(4.6 m x 4 m)
With non-slip floor, part stainless steel and part plastic clad walls and a range of equipment including 6-ring hob and oven, flat top griddle, deep fat fryer and refrigerated work stations. There is a deep bowl sink unit with overhead rinsing arm.
Ancillary Kitchen
With stainless steel pizza oven, refrigerated workstation.
FIRST FLOOR LETTING ROOMS
Have all been refurbished over the past 12 months.
All rooms are situated on the first floor.
Six rooms have modern en-suite bathrooms whilst the final room has its own private bathroom.
There is one single, two twin and four double bedrooms.
PRIVATE QUARTERS
There is a separate home for the owners comprising of a kitchen/diner, lounge, bathroom, two bedrooms and a further boxroom.
OUTSIDE
To the rear is a partly covered and very attractive patio beer garden seating around 50.
Semi-Detached Stone Outhouse
Comprises of a large store and further first floor room currently used by an ancillary business but can be utilised by the new operators for other purposes.
Car Park
For around 25.
THE PROPERTY
Stands detached adjoining the main room and is well presented inside and out.
There is gas-fired central heating throughout together with a number of open fires.
THE BUSINESS
Has been operated by the same owners for the past 8 years.
They have other business interests hence their reason for leaving.
Through choice, the current owners do not offer food (other than breakfasts for the letting bedrooms) although it is considered that there is great scope to offer a good pub grub food menu.
The letting rooms are let with a tariff of between £90 and £120.
The landlords project an annual turnover in the sum of £450,000.
We cannot warrant any trading information.
TENURE
The Duke of Cornwall is available on the basis of a brand new tenancy agreement with St Austell Brewery.
There will be a tie to St Austell Brewery for wet sales products.
Annual rent is quoted at £44,500.
Brochures
Duke of Cornwall, 98 Victoria Road, St Austell, Cornwall PL25 4QD
NEAREST STATIONS
Distances are straight line measurements from the centre of the postcode- St. Austell Station0.7 miles
- Par Station3.3 miles
- Luxulyan Station3.8 miles
Notes
Disclaimer - Property reference 651. The information displayed about this property comprises a property advertisement. Rightmove.co.uk makes no warranty as to the accuracy or completeness of the advertisement or any linked or associated information, and Rightmove has no control over the content. This property advertisement does not constitute property particulars. The information is provided and maintained by Sprosen Ltd, Weston-Super-Mare. Please contact the selling agent or developer directly to obtain any information which may be available under the terms of The Energy Performance of Buildings (Certificates and Inspections) (England and Wales) Regulations 2007 or the Home Report if in relation to a residential property in Scotland.
Map data ©OpenStreetMap contributors.




