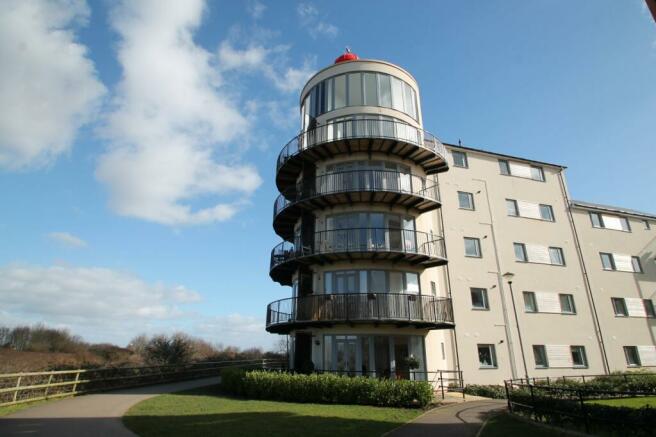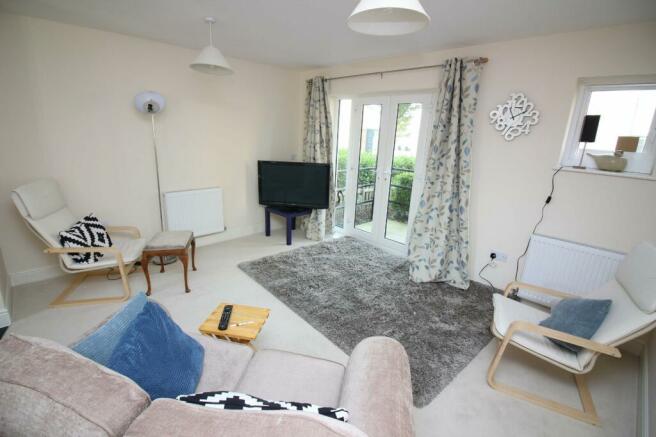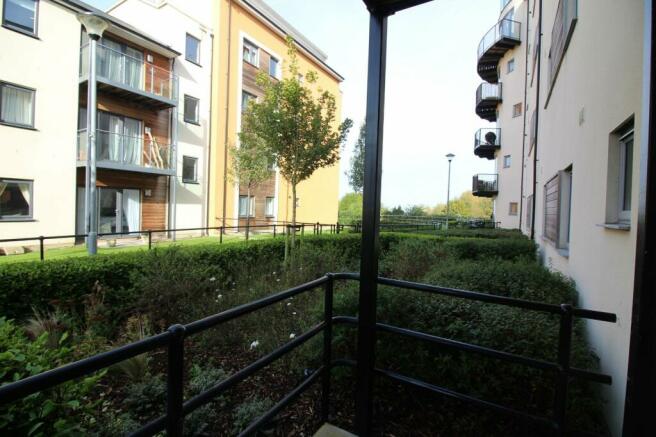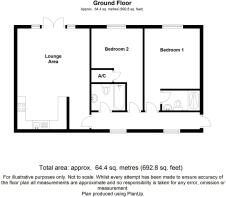
Wren Gardens, Portishead, Bristol, Somerset, BS20

Letting details
- Let available date:
- 26/08/2024
- Deposit:
- £1,500A deposit provides security for a landlord against damage, or unpaid rent by a tenant.Read more about deposit in our glossary page.
- Min. Tenancy:
- Ask agent How long the landlord offers to let the property for.Read more about tenancy length in our glossary page.
- Let type:
- Long term
- Furnish type:
- Furnished
- Council Tax:
- Ask agent
- PROPERTY TYPE
Apartment
- BEDROOMS
2
- BATHROOMS
1
- SIZE
Ask agent
Key features
- Modern Two Bedroom Ground Floor Apartment
- Two Double Bedrooms
- Master with En-Suite
- Open Plan Living Space
- Kitchen with Integrated Appliances
- Outside Patio Area
- Secure Parking with One Allocated Space
- Bathroom
- Available from end of August
- Holding deposit £300
Description
Kind Regards
Kelly Dachtler
Registered in England: 04145108
***E-mail Confidentiality Notice*** This communication contains information that is confidential and may also be privileged. It is for the exclusive use of the intended recipients. This e-mail and any attached files is supplied on an 'as is' basis. Westcoast Property Services (UK) Ltd cannot be held responsible for any data corruption that may have occurred. Whilst we have taken reasonable care to ensure that this data is virus free we cannot be held responsible for any damage or loss occurred due to a virus infecting this e-mail or any attachments. Under GDPR we have reviewed our processes in order to ensure we are compliant with the new Regulation. As part of this, we have updated our Privacy Notice which is available following this link This explains what information we might hold in respect of our engagements with you, the purpose for which we hold it, and your rights in relation to it. Should you have any questions, please do not hesitate to contact us.
Communal Entrance
Via a secure door with phone entry system to communal hallway with private door to:
Entrance Hall
Light & Airy entrance with Two UPVC double glazed windows to the front aspect. Security entry system, radiator, consumer unit and telephone point. Doors to:
Open Plan Kitchen/Lounge/Diner
4.27m x 5.97m (14' 0" x 19' 7")
Kitchen Area
Fitted with a range of base and wall units with roll top work surfaces over. Inset stainless steel one and a half bowl sink bowl drainer with mixer tap over. Tiled splash backs. Integrated dishwasher, washing machine, fridge/ freezer and electric double oven with stainless steel gas hob and extractor hood over. Gas fired boiler concealed in unit. UPVC double glazed window to the front aspect.
Lounge / Dining Area
UPVC double glazed window to the rear aspect and UPVC double glazed French doors opening to an enclosed sun terrace with space for a small table and chairs. TV point and radiator.
Bedroom One
3.28m x 4.85m (10' 9" x 15' 11")
UPVC double glazed window the rear aspect. Radiator, TV point and telephone point.
En-Suite Shower Room
Fitted with a modern white three piece suite comprising of; a tiled double shower cubicle with fitted shower, pedestal wash hand basin and low level WC. Tiled splash backs and extractor fan.
Bedroom Two
3.05m x 4.85m (10' 0" x 15' 11")
UPVC double glazed window the rear aspect. Cupboard with shelving and hanging provisions. Radiator and TV point.
Bathroom
Fitted with a white three piece suite comprising of; a panelled bath with shower attachment over, low level WC and pedestal wash hand basin with mixer tap. Tiled splash backs, radiator, vinyl flooring, shaver point and extractor fan.
Parking
One allocated parking space in secure car park.
- COUNCIL TAXA payment made to your local authority in order to pay for local services like schools, libraries, and refuse collection. The amount you pay depends on the value of the property.Read more about council Tax in our glossary page.
- Band: C
- PARKINGDetails of how and where vehicles can be parked, and any associated costs.Read more about parking in our glossary page.
- Yes
- GARDENA property has access to an outdoor space, which could be private or shared.
- Yes
- ACCESSIBILITYHow a property has been adapted to meet the needs of vulnerable or disabled individuals.Read more about accessibility in our glossary page.
- Ask agent
Wren Gardens, Portishead, Bristol, Somerset, BS20
NEAREST STATIONS
Distances are straight line measurements from the centre of the postcode- Avonmouth Station2.3 miles
- St. Andrews Road Station2.8 miles
- Shirehampton Station3.0 miles
About the agent
With a profound understanding of the local property market and an unwavering dedication to customer satisfaction, we have transformed the way individuals buy, sell, rent, and let properties. Our expert team of professionals combines market insight, industry expertise, and personalised service to provide unparalleled results for our clients.
At Westcoast Properties, we believe that every property has a unique story to tell. We specialise in tailoring our approach to match the distinctive
Industry affiliations



Notes
Staying secure when looking for property
Ensure you're up to date with our latest advice on how to avoid fraud or scams when looking for property online.
Visit our security centre to find out moreDisclaimer - Property reference PTH220224_L. The information displayed about this property comprises a property advertisement. Rightmove.co.uk makes no warranty as to the accuracy or completeness of the advertisement or any linked or associated information, and Rightmove has no control over the content. This property advertisement does not constitute property particulars. The information is provided and maintained by West Coast Properties, Portishead. Please contact the selling agent or developer directly to obtain any information which may be available under the terms of The Energy Performance of Buildings (Certificates and Inspections) (England and Wales) Regulations 2007 or the Home Report if in relation to a residential property in Scotland.
*This is the average speed from the provider with the fastest broadband package available at this postcode. The average speed displayed is based on the download speeds of at least 50% of customers at peak time (8pm to 10pm). Fibre/cable services at the postcode are subject to availability and may differ between properties within a postcode. Speeds can be affected by a range of technical and environmental factors. The speed at the property may be lower than that listed above. You can check the estimated speed and confirm availability to a property prior to purchasing on the broadband provider's website. Providers may increase charges. The information is provided and maintained by Decision Technologies Limited. **This is indicative only and based on a 2-person household with multiple devices and simultaneous usage. Broadband performance is affected by multiple factors including number of occupants and devices, simultaneous usage, router range etc. For more information speak to your broadband provider.
Map data ©OpenStreetMap contributors.





