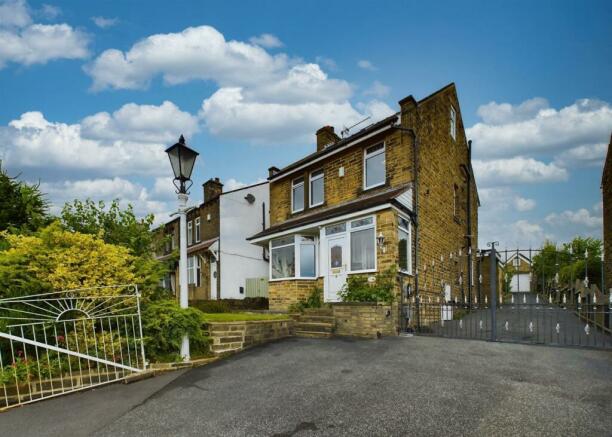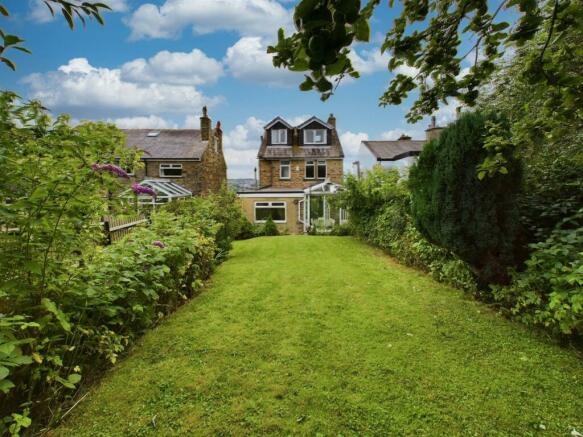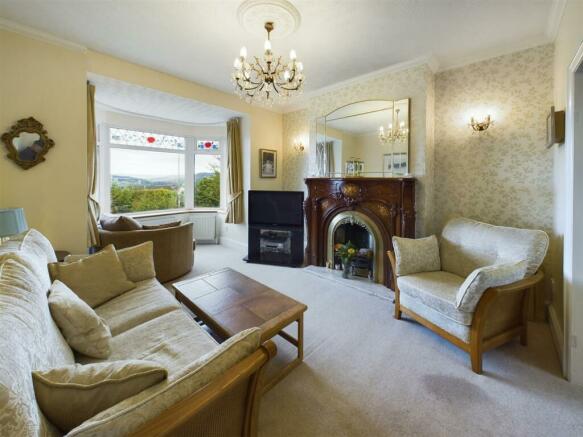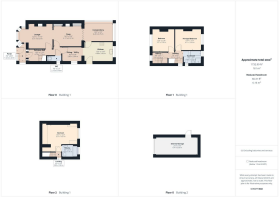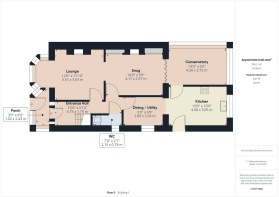Thornhills Lane, Clifton, Brighouse HD6

- PROPERTY TYPE
Detached
- BEDROOMS
3
- BATHROOMS
2
- SIZE
Ask agent
- TENUREDescribes how you own a property. There are different types of tenure - freehold, leasehold, and commonhold.Read more about tenure in our glossary page.
Freehold
Key features
- Council Tax Band D, Calderdale
- EPC Rating: TBC
- Tenure: Freehold
- Additional Plot of Agricultural Land
- Feed-in Tariff Solar Panels
- Electric Vehicle Charging Point
Description
Featuring solar panels and an additional a plot of agricultural land which provides an allotment / orchard area, this would be an ideal purchase for those looking for a family home which allows a level of self-sufficiency.
Location - Thornhills Lane is a highly sought-after residential location, positioned just off Clifton Common (A643) and only a short distance from the bustling centre of Brighouse with all it's shops and amenities. With J25 of the M62 being easily accessible, and Brighouse Railway Station being only a short drive away, this prominent location is attractive to commuters. The Armytage Arms and The Black Horse Inn are both within walking distance, as is the highly regarded St Johns C of E Primary Academy.
Accommodation - A half glazed entrance porch with uPVC door gives access into a welcoming entrance hallway with a dado rail and open staircase to the first floor with a painted timber spindle balustrade. Situated under the stairs is the cloakroom which features two-piece white suite comprising: WC and corner wash hand basin. A good sized lounge enjoys a large bay window to the front elevation with panoramic views, a ceiling rose and a living flame gas fire set upon a marble hearth with an individually made, ornately carved Mahogany fireplace. The room is currently open plan to the snug, however the double doors could easily be reinstated to close the room off if required. The snug enjoys a further ceiling rose, bespoke fitted bookcases made from American Walnut with cupboards below, and a Danish HWAM Vivaldi wood burning stove set within a brick fireplace with timber surround. Double doors lead through to the glass roof double glazed and heated conservatory which enjoys views over the rear garden and is currently utilised as a dining space. The kitchen benefits from an excellent range of base, wall, and drawer units with contrasting slimline worktops incorporating a 1 and ½ bowl sink with drainer and mixer tap over, and a five ring gas hob which includes a wok burner with extractor above. Featuring bespoke splashbacks of toughened glass, glass display cabinets and under unit LED lighting. Integrated appliances include a Stoves oven and grill, Bosch dishwasher and washing machine, and there is ample space for a free-standing fridge freezer. An open archway leads through to a dining area with a further fitted double cupboard which houses the brand-new Baxi boiler which was installed in May 2024 and has a 10 year guarantee.
Continuing up to the first floor where a window to the side elevation allows natural light. There are two spacious double bedrooms, one set to the front of the property with views towards Brighouse and the valley beyond, whilst the second is set to the rear and enjoys views over the rear garden and a fire surround to the chimney breast with a blocked off fireplace. The generous house bathroom enjoys the four piece white suite comprising WC, bidet, wash hand basin and bath. In addition there is a corner shower cubicle, shaver point, LED lights, part tiled walls and dual aspect windows. From the landing, a door gives access to a further staircase which leads up to the second floor which accommodates the third double bedroom. This light and airy room is a fantastic space, featuring two Velux windows and a large window overlooking the rear gardens as well as an open wardrobe space with hanging rail and access to eaves storage. The en suite bathroom features a four piece white suite comprising: WC, wash hand basin set within a vanity unit, bidet and bath with shower over.
Externally, the front garden enjoys an area of lawn with mature borders and a "Narnia" lamp provides external lighting. A tarmacadam driveway provides off-road parking for at least four cars / caravan / motorhome secured by electric entrance gates to the side of the house where an electric vehicle charging point is situated. The driveway continues up to the detached, stone built 1 and ½ depth garage with electric remote roller shutter door and full loft storage space with ladder. To the garage roof are solar panels which are on a Feed-in Tariff and generate approximately £1,100 per annum index linked to 2036 in addition to providing free electricity. The SSE facing rear garden enjoys a good sized lawn with borders of mature plants, trees and shrubs. There is a good sized patio which provides an open seating area, a large log shed and polytunnel/workshop and to the side of the garage, a covered all-weather seating/eating area with pizza oven (available via separate negotiation).
To the rear of the garden, held on a sperate Freehold title, is an additional plot of agricultural land which measures approximately 0.185 acres (749.4 m2) and this is utilised as an allotment / orchard area. The land is well stocked with a wide variety of plants and fruit trees including grape vines, plums, pears, apple, cherry, mulberry and walnut.
Brochures
Thornhills Lane Brochure.pdfBrochure- COUNCIL TAXA payment made to your local authority in order to pay for local services like schools, libraries, and refuse collection. The amount you pay depends on the value of the property.Read more about council Tax in our glossary page.
- Band: D
- PARKINGDetails of how and where vehicles can be parked, and any associated costs.Read more about parking in our glossary page.
- EV charging
- GARDENA property has access to an outdoor space, which could be private or shared.
- Yes
- ACCESSIBILITYHow a property has been adapted to meet the needs of vulnerable or disabled individuals.Read more about accessibility in our glossary page.
- Ask agent
Energy performance certificate - ask agent
Thornhills Lane, Clifton, Brighouse HD6
NEAREST STATIONS
Distances are straight line measurements from the centre of the postcode- Brighouse Station0.7 miles
- Deighton Station2.5 miles
- Low Moor Station3.2 miles
About the agent
WS Residential are local estate agents that really care about finding your family's happy place.
Whether you're a buyer, seller, tenant or landlord, we're ready to go above and beyond to meet your needs. With over 100 years' property experience under our previous name, Walker Singleton Residential we have been helping move families for generations.
We have recently welcomed the highly respected Daniel & Hirst into the WS fold. We are now better placed than ever to help you find yo
Notes
Staying secure when looking for property
Ensure you're up to date with our latest advice on how to avoid fraud or scams when looking for property online.
Visit our security centre to find out moreDisclaimer - Property reference 33246638. The information displayed about this property comprises a property advertisement. Rightmove.co.uk makes no warranty as to the accuracy or completeness of the advertisement or any linked or associated information, and Rightmove has no control over the content. This property advertisement does not constitute property particulars. The information is provided and maintained by WS Residential, Brighouse. Please contact the selling agent or developer directly to obtain any information which may be available under the terms of The Energy Performance of Buildings (Certificates and Inspections) (England and Wales) Regulations 2007 or the Home Report if in relation to a residential property in Scotland.
*This is the average speed from the provider with the fastest broadband package available at this postcode. The average speed displayed is based on the download speeds of at least 50% of customers at peak time (8pm to 10pm). Fibre/cable services at the postcode are subject to availability and may differ between properties within a postcode. Speeds can be affected by a range of technical and environmental factors. The speed at the property may be lower than that listed above. You can check the estimated speed and confirm availability to a property prior to purchasing on the broadband provider's website. Providers may increase charges. The information is provided and maintained by Decision Technologies Limited. **This is indicative only and based on a 2-person household with multiple devices and simultaneous usage. Broadband performance is affected by multiple factors including number of occupants and devices, simultaneous usage, router range etc. For more information speak to your broadband provider.
Map data ©OpenStreetMap contributors.
