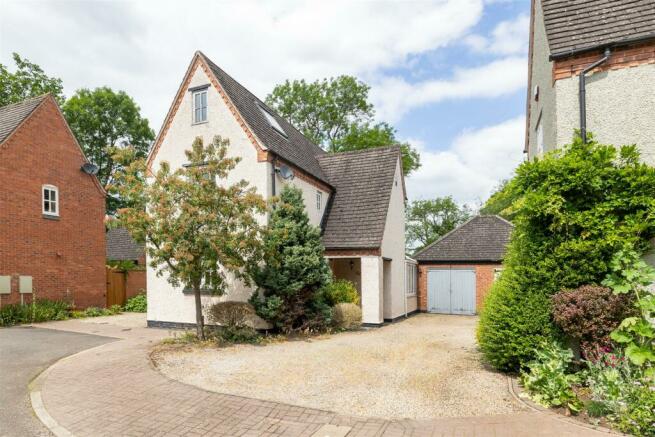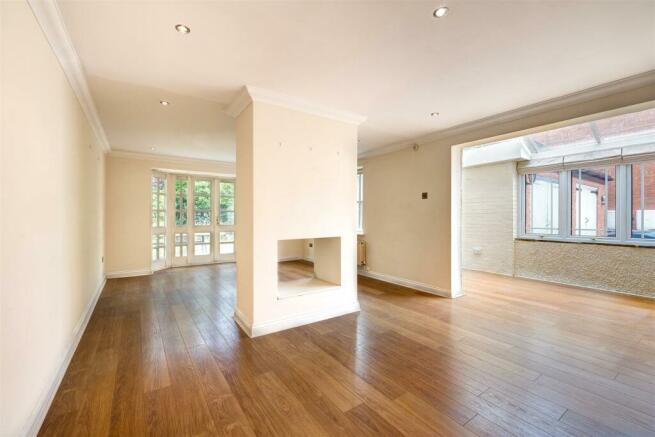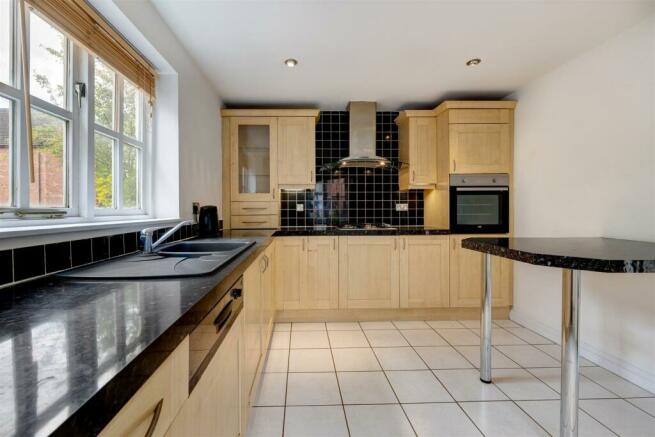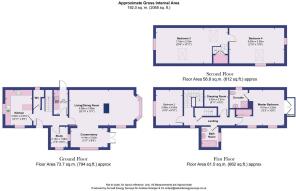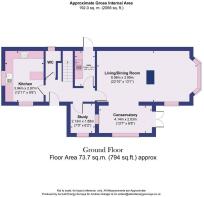Forge End, Rothley
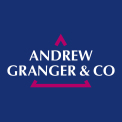
- PROPERTY TYPE
Detached
- BEDROOMS
4
- BATHROOMS
2
- SIZE
1,583 sq ft
147 sq m
- TENUREDescribes how you own a property. There are different types of tenure - freehold, leasehold, and commonhold.Read more about tenure in our glossary page.
Freehold
Key features
- STYLISH 3 STOREY DETACHED HOUSE
- SMALL PRIVATE COURTYARD DEVELOPMENT CLOSE TO THE VILLAGE CENTRE.
- GAS CENTRAL HEATING AND SEALED UNIT DOUBLE GLAZING
- ENTRANCE PORCH, HALL, CLOAKROOM/W.C.
- OPEN PLAN LOUNGE/DINING ROOM WITH CONSERVATORY OFF
- FITTED KITCHEN, UTILITY ROOM AND STUDY
- MASTER BEDROOM, EN SUITE SHOWER ROOM AND DRESSING ROOM,
- 3 FURTHER BEDROOMS AND FAMILY BATHROOM
- DRIVEWAY AND SINGLE GARAGE, PRIVATE REAR GARDEN.
- NO CHAIN
Description
This attractive property is situated in a private courtyard development close to the centre of the village and is one of nine similar properties. It is convenient for local shops, schools and other facilities. Rothley is well placed for access to Leicester and Loughborough and also the motorway network.
Gas central heating, sealed unit double glazing in wooden frames, entrance porch, hall, cloakroom/w.c., breakfast kitchen, utility room, study, large open plan lounge/dining room with conservatory off. First floor landing, master bedroom with patio doors en suite shower room, fitted dressing room, bedroom 2 and family bathroom, separate staircase to 2nd floor where there are 2 further bedrooms.
Outside offers a shared access driveway leading to off road parking and a single garage, to the rear is a private and secluded garden with patio areas, lawn etc.
Viewings & Directions - By arrangement through the Selling Agents, Andrew Granger & Co telephone .
What 3 words location:- stuff.boat.gent
Accommodation In Detail -
Ground Floor -
Entrance Porch - With entrance door to hall.
Hall - With wood flooring, radiator, staircase to the first floor, feature curved wall.
Cloakroom/W.C. - With window to side, w.c., wash basin, tiled splashbacks, radiator, extractor fan and wood flooring.
Kitchen - 3.94m x 2.90m (12'11" x 9'6") - With windows to front and side, tiled floor, range of fitted base and wall units with contrasting work surfaces, textured sink top, tiled splashbacks, 4 ring gas hob, split level electric oven, cooker hood, breakfast bar, integrated dishwasher and fridge, radiator and downlights.
Utility Room - 1.47m x 2.59m (4'10" x 8'6") - With half glazed door to side, base unit and work top, space and plumbing for washing machine and space for further appliance, central heating boiler set into cupboard, tiled floor, radiator.
Study - 2.13m x 1.88m (7' x 6'2") - With window to side and internal window to conservatory, radiator, wood flooring.
Open Plan Lounge/Dining Room - 6.96m plus bay x 3.99m (22'10" plus bay x 13'1") - With bay window and patio doors to rear, window to side, central chimney breast (we believe that the chimney has been removed above the first floor), wood flooring, radiators, downlights. Archway to conservatory.
Conservatory - 2.03m x 4.14m (6'8" x 13'7") - With double glazed widows to side and patio doors to rear, double glazed roof, wood flooring.
First Floor Landing - With window to side, door to staircase leading to the second floor, radiator.
Master Bedroom - 5.44m max x 4.01m (17'10" max x 13'2") - With 2 windows to side and patio doors to the rear leading onto a timber balcony, radiator, wardrobe space with hanging rails.
En Suite Shower Room - 1.93m x 2.36m (6'4" x 7'9") - With window to side white suite comprising w.c., bidet, wash basin and shower cubicle, tiled splashbacks.
Dressing Room - 3.02m x 2.51m (9'11" x 8'3") - Fitted with an extensive range of wardrobes and cupboards.
Bedroom 2 - 3.96m x 3.00m (13' x 9'10") - With window to front and radiator.
Second Floor -
Bedroom 3 - 7.16m max x 3.07m max floor measurement (23'6" max - With window to front and 2 rooflights, radiator and storage cupboards, door to bedroom 4.
Bedroom 4 - 6.60m x 3.05m max floor measurement (21'8" x 10' m - With window to rear, rooflight and radiator.
Outside - Front garden area with shrubs and trees, shared access gravel driveway leads to gravel hard standing and garage. Private rear garden with patio areas, lawn and gated side access.
Garage - Single garage with twin timber doors to the front, window and door to side.
Epc - Rating: 'C'
Council Tax Band - Council Tax Band: 'F'
Service Charge - Please note, each property pays a service charge, currently £15 per month, to Forge End Management Company, this covers maintenance of the private roadway and pavements.
Purchasing Procedure - If you are interested in any of our properties then you should contact our offices at the earliest opportunity.
We offer Independent Financial Advice and as part of our service we will ask our Mortgage Adviser to contact all potential buyers to establish how they intend to fund their purchase.
If you are a cash purchaser then we will need confirmation of the availability of your funds.
Your home is at risk if you do not keep up re-payments on a mortgage or other loan secured on it.
Money Laundering - To comply with The Money Laundering, Terrorist Financing and Transfer of Funds Regulations 2017 any successful purchaser/purchasers will be asked to provide proof of identity and we will therefore need to take copies of a passport/photo driving licence and a recent utility bill (not more than three months old). We will need this information before Solicitors are instructed.
Market Appraisals - If you have a house to sell then we offer a Free Valuation, without obligation.
Surveys - Andrew Granger & Co undertake all types of Valuations including R.I.C.S. Homebuyer Survey and Valuation Reports, Valuations for probate, capital gains and inheritance tax purposes and Insurance Valuations. For further information contact out surveying department on .
Brochures
Forge End, RothleyMaterial Information- COUNCIL TAXA payment made to your local authority in order to pay for local services like schools, libraries, and refuse collection. The amount you pay depends on the value of the property.Read more about council Tax in our glossary page.
- Band: F
- PARKINGDetails of how and where vehicles can be parked, and any associated costs.Read more about parking in our glossary page.
- Yes
- GARDENA property has access to an outdoor space, which could be private or shared.
- Yes
- ACCESSIBILITYHow a property has been adapted to meet the needs of vulnerable or disabled individuals.Read more about accessibility in our glossary page.
- Ask agent
Energy performance certificate - ask agent
Forge End, Rothley
NEAREST STATIONS
Distances are straight line measurements from the centre of the postcode- Sileby Station2.1 miles
- Syston Station2.5 miles
- Barrow upon Soar Station3.0 miles
About the agent
We're among the East Midlands' largest property specialists with experts across the board.
From home sales and lettings to valuations and rural estate management, we strive to make things as easy as possible for our clients, and as a result we often repeat business with happy clients.
Our reputation as a friendly, professional estate agency is based on keeping our customers informed and making sure the best price is achieved - whether you are buying or selling.
With three to
Notes
Staying secure when looking for property
Ensure you're up to date with our latest advice on how to avoid fraud or scams when looking for property online.
Visit our security centre to find out moreDisclaimer - Property reference 33246481. The information displayed about this property comprises a property advertisement. Rightmove.co.uk makes no warranty as to the accuracy or completeness of the advertisement or any linked or associated information, and Rightmove has no control over the content. This property advertisement does not constitute property particulars. The information is provided and maintained by Andrew Granger, Loughborough. Please contact the selling agent or developer directly to obtain any information which may be available under the terms of The Energy Performance of Buildings (Certificates and Inspections) (England and Wales) Regulations 2007 or the Home Report if in relation to a residential property in Scotland.
*This is the average speed from the provider with the fastest broadband package available at this postcode. The average speed displayed is based on the download speeds of at least 50% of customers at peak time (8pm to 10pm). Fibre/cable services at the postcode are subject to availability and may differ between properties within a postcode. Speeds can be affected by a range of technical and environmental factors. The speed at the property may be lower than that listed above. You can check the estimated speed and confirm availability to a property prior to purchasing on the broadband provider's website. Providers may increase charges. The information is provided and maintained by Decision Technologies Limited. **This is indicative only and based on a 2-person household with multiple devices and simultaneous usage. Broadband performance is affected by multiple factors including number of occupants and devices, simultaneous usage, router range etc. For more information speak to your broadband provider.
Map data ©OpenStreetMap contributors.
