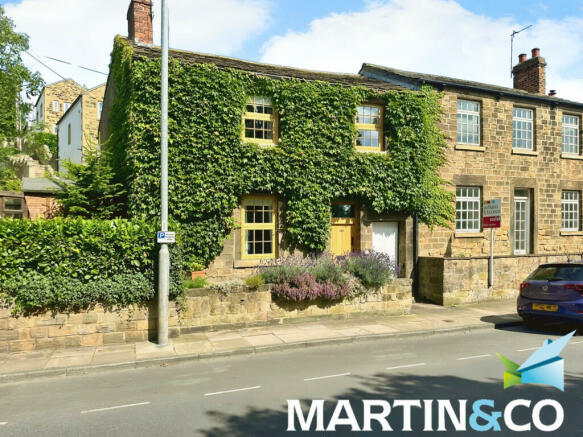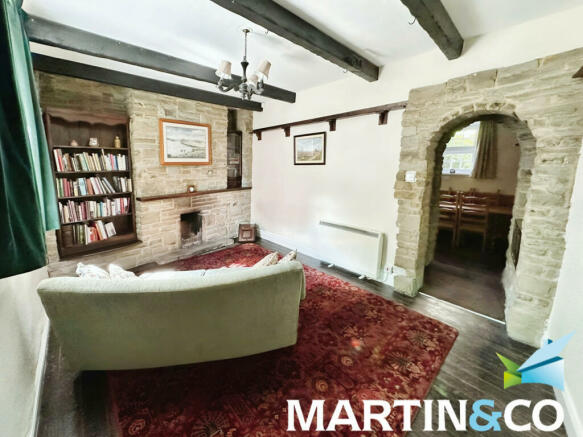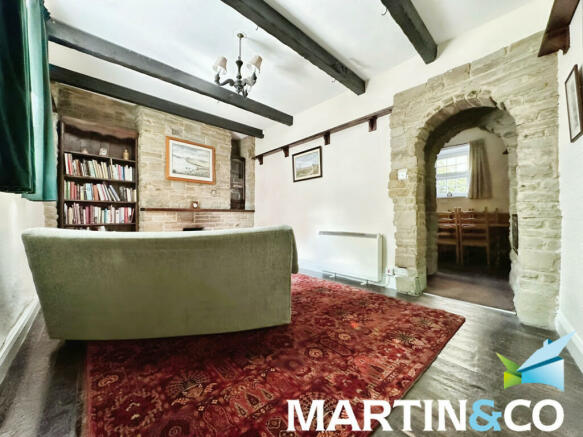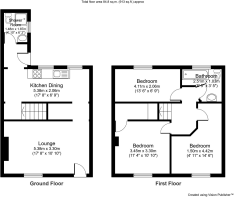Barnsley Road, Newmillerdam

- PROPERTY TYPE
Semi-Detached
- BEDROOMS
3
- BATHROOMS
2
- SIZE
Ask agent
- TENUREDescribes how you own a property. There are different types of tenure - freehold, leasehold, and commonhold.Read more about tenure in our glossary page.
Freehold
Key features
- Semi-Detached House
- Characteristic
- Stunning Property
- Enclosed Rear Garden
- Three Bedroom
- Permit Parking
- This property has no gas
- Close To Local Amenities
- Walking Distance of Newmillerdam Lake
Description
LOUNGE 15' 2" x 10' 10" (4.64m x 3.32m) Stepping into the property you are greeted with the charming and cosy lounge that seamlessly blends rustic elegance with country style living. The space is characterised by an exposed brick wall that adds a touch of vintage charm and provides a stunning backdrop for the open fireplace. The fireplace itself is the heart of the room, offering warmth and a mesmerising focal point with its crackling fire and inviting glow. Underfoot, the rich wooden flooring exudes a warm, earthy tone, enhancing the room's cosy atmosphere. The natural wood grain adds texture and visual interest, perfectly complementing the brick wall and tying together the room's rustic elements.Overhead, exposed wooden beams stretch across the ceiling, showcasing the room's architectural beauty and adding a sense of history and craftsmanship.
KITCHEN/DINER 17' 1" x 6' 9" (5.22m x 2.07m) Following through the stone arch doorway you are presented with the kitchen/diner offering a combination of traditional elements and practically functionality. The kitchen features a long, polished countertop with a sleek, modern electric stovetop, ensuring you have all the necessary amenities for cooking. The counter extends into a sink area, beneath a UPVc window that allow natural light to filter in, brightening the space and providing a pleasant view outside. With dining space to the rear end of the room the kitchen is a perfect space for both everyday use and entertaining guests. Finished with overhead wooden beams emphasizing the rooms height, terracotta tiles covering the floor and stunning barn style door leading to the rear garden.
DOWNSTAIR SHOWER ROOM 6' 4" x 4' 10" (1.94m x 1.49m) Complimenting the downstairs of this property is a shower room, inclusive of a shower cubicle, toilet and UPVc frosted window.
MASTER BEDROOM 11' 10" x 10' 9" (3.61m x 3.3m) The master bedroom is a spacious double room with neutral tone décor and a recently fitted new UPCv window filling the room with natural lighting.
SECOND BEDROOM 12' 10" x 6' 11" (3.93m x 2.11m) The second bedroom is a another generously sized double room, with ample space for furnishings complete with UPVc window.
THIRD BEDROOM 13' 10" x 8' 11" (4.24m x 2.73m) A good sized single bedroom with UPVc window. Perfect space for a guest room, activity room or office use.
BATHROOM 8' 4" x 6' 8" (2.56m x 2.04m) The family bathroom is a well-appointed space that combines classic fixtures with practical design elements, creating a comfortable and inviting environment. Featuring an elegant pedestal sink, a bathtub encased by panelling matching to the walls and toilet. The panelling from the bathtub extends to the lower levelling of the walls adding a modern touch to the rustic style bathroom.
EXTERNAL To the rear of the property you are presented with a picturesque and secluded courtyard garden that exudes tranquillity. This outdoor space is enclosed by high stone walls, providing both privacy and a sense of a natural ambiance. Paved with large, flat stone slabs, which contribute to the overall earthy tones of the space. Whether you're looking to relax, entertain, or simply enjoy a quiet moment outdoors, this garden offers an idyllic setting. Permit parking is offered to the front of the property.
- COUNCIL TAXA payment made to your local authority in order to pay for local services like schools, libraries, and refuse collection. The amount you pay depends on the value of the property.Read more about council Tax in our glossary page.
- Band: C
- PARKINGDetails of how and where vehicles can be parked, and any associated costs.Read more about parking in our glossary page.
- Permit
- GARDENA property has access to an outdoor space, which could be private or shared.
- Yes
- ACCESSIBILITYHow a property has been adapted to meet the needs of vulnerable or disabled individuals.Read more about accessibility in our glossary page.
- Ask agent
Barnsley Road, Newmillerdam
NEAREST STATIONS
Distances are straight line measurements from the centre of the postcode- Sandal & Agbrigg Station1.8 miles
- Wakefield Kirkgate Station2.8 miles
- Wakefield Westgate Station3.0 miles
About the agent
Our approach is all about you! At Martin & Co we have over 25 years experience dealing with property. Whether a landlord, tenant, buyer, seller or and/or an investor, our customers can tailor our Letting and Estate Agency packages to suit their needs.
We have just under 200 offices throughout the UK ready to help you let a property, rent a new home, buy or sell. Contact your local Martin & Co office to see how they can help you.
Sellers
At Martin & Co - Wakefie
Notes
Staying secure when looking for property
Ensure you're up to date with our latest advice on how to avoid fraud or scams when looking for property online.
Visit our security centre to find out moreDisclaimer - Property reference 100537002662. The information displayed about this property comprises a property advertisement. Rightmove.co.uk makes no warranty as to the accuracy or completeness of the advertisement or any linked or associated information, and Rightmove has no control over the content. This property advertisement does not constitute property particulars. The information is provided and maintained by Martin & Co, Wakefield. Please contact the selling agent or developer directly to obtain any information which may be available under the terms of The Energy Performance of Buildings (Certificates and Inspections) (England and Wales) Regulations 2007 or the Home Report if in relation to a residential property in Scotland.
*This is the average speed from the provider with the fastest broadband package available at this postcode. The average speed displayed is based on the download speeds of at least 50% of customers at peak time (8pm to 10pm). Fibre/cable services at the postcode are subject to availability and may differ between properties within a postcode. Speeds can be affected by a range of technical and environmental factors. The speed at the property may be lower than that listed above. You can check the estimated speed and confirm availability to a property prior to purchasing on the broadband provider's website. Providers may increase charges. The information is provided and maintained by Decision Technologies Limited. **This is indicative only and based on a 2-person household with multiple devices and simultaneous usage. Broadband performance is affected by multiple factors including number of occupants and devices, simultaneous usage, router range etc. For more information speak to your broadband provider.
Map data ©OpenStreetMap contributors.




