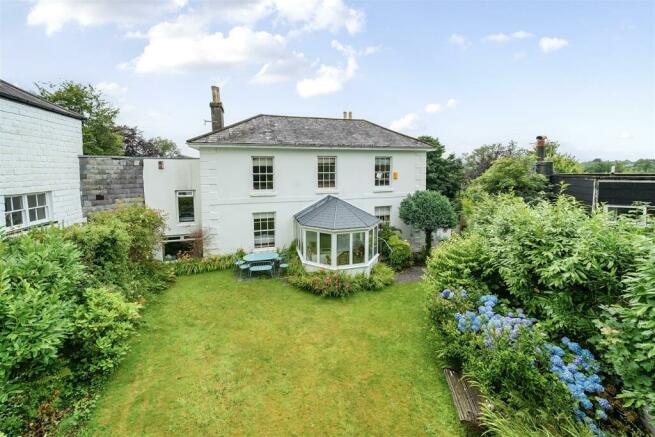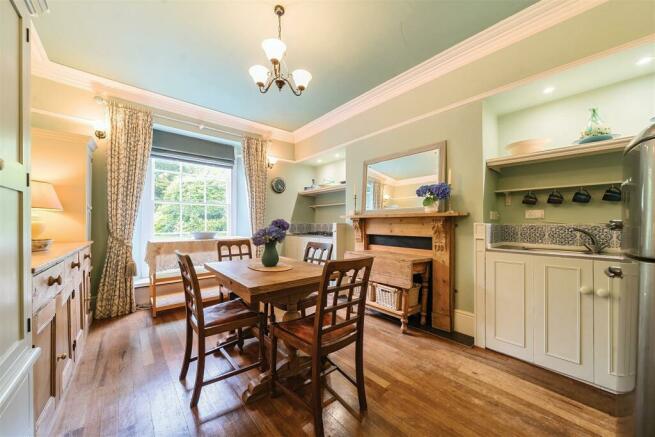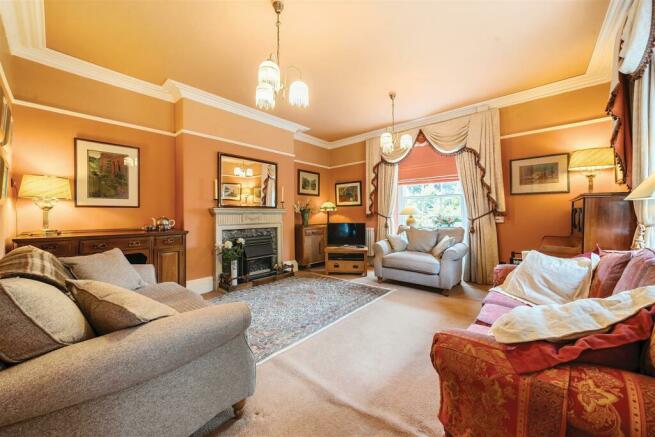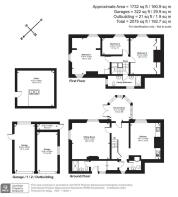
Roborough Close, Plymouth

- PROPERTY TYPE
Semi-Detached
- BEDROOMS
3
- BATHROOMS
2
- SIZE
1,732 sq ft
161 sq m
- TENUREDescribes how you own a property. There are different types of tenure - freehold, leasehold, and commonhold.Read more about tenure in our glossary page.
Freehold
Key features
- Georgian home with plenty of period features throughout
- 3 Bedrooms
- 2 Bathrooms
- New conservatory
- 2 Single garages
- Parking for multiple of cars
- Cellar
- Freehold
- EPC: Grade 2 Listed
- Council Tax Band C
Description
The property retains a fine selection of period features, including elegant rooms with high ceilings, working fireplaces, and spacious, light-filled rooms benefitting from large sash windows. The impressive entrance hallway boasts a beautiful curved staircase leading to the upper floor.
Location - This beautifully presented Georgian home is ideally located within its own tranquil oasis. The property is accessed from a highly sought-after and quiet close just within the northern limits of the city boundary. It is within easy walking distance of Derriford Hospital, the Peninsula Medical School, the adjacent science and technology hub, and the headquarters of a global retail empire. A little further away are mature high-technology manufacturing firms active in the defense, aerospace, semiconductor, and precision manufacturing industries.
The location is close to and easily accessible from a major arterial route out of the city in either direction. Nearby are various school and university campuses, including the prestigious Notre Dame School, which is just down the road and accessible without having to cross any main roads. The area is well-served by nearby major supermarkets.
Description - Little Powisland is available for sale for the first time in over 40 years and chain free. This link-detached, Grade II listed property was originally part of the adjacent Powisland Manor House.
The property retains a fine selection of period features, including elegant rooms with high ceilings, working fireplaces, and spacious, light-filled rooms benefitting from large sash windows. The impressive entrance hallway boasts a beautiful curved staircase leading to the upper floor.
Accomodation - French patio doors form the property's front entrance, leading into a new high-quality, all-season conservatory with double-glazed windows, some of which open wide to allow the garden in. This space features an insulated and pitched roof with two large, triple-glazed skylights. The original front door leads into the impressive entrance hallway.
The ground floor comprises a bright, dual-aspect reception room with impressive period details, including a Minster stone fireplace currently fitted with a gas-fired living flame insert. The large sash windows are fitted with custom quality-made drapes, which will remain. The country kitchen diner, with a large sash window overlooking the garden, features a range of fitted and unfitted kitchen furniture, plumbing for a washing machine, a built-in electric oven, a gas hob, and a hidden microwave cooker. This room has a working fireplace and is heated by a period cast iron radiator.
The ground floor continues into a boot room area and includes a bathroom with a large walk-in shower, perfect for washing down after a day of hiking on nearby Dartmoor. Additionally, there is a cloakroom with a WC on this level. Under the stairs, you'll find a useful cupboard and storage area.
On the half landing is a generous, light-filled, dual-aspect bathroom comprising a bath with shower over, WC, and two pedestal basins.
The first floor houses three bedrooms. Bedroom one is a spacious room with triple-aspect windows fitted with Roman blinds. This room features a working fireplace, built-in cupboards, shelves, and access to the partially boarded large loft area above. Bedroom two is beautifully decorated and generously sized, offering glorious views over the garden, a working fireplace, and built-in cupboards containing the hot water cylinder and a built-in safe. Finally, bedroom three offers views over the rear garden.
Outside - This beautifully maintained Georgian home offers ample parking with space for two cars at the front, as well as two single conjoined garages. A side entrance leads to a spacious cellar, providing additional storage and featuring a double sink, locations for a washing machine, dryer, and chest freezer. At the rear, you'll find a charming, mature garden adorned with trees and shrubs, lovingly referred to by the previous owner as her personal green oasis.
Services - Mains Electricity & Gas
Mains Water & Drainage
Heating: Gas from a newly fitted boiler
Council Tax: Band C
EPC: Grade 2 Listed
Directions - ///duke.study.guards
Brochures
Roborough Close, Plymouth- COUNCIL TAXA payment made to your local authority in order to pay for local services like schools, libraries, and refuse collection. The amount you pay depends on the value of the property.Read more about council Tax in our glossary page.
- Band: C
- PARKINGDetails of how and where vehicles can be parked, and any associated costs.Read more about parking in our glossary page.
- Yes
- GARDENA property has access to an outdoor space, which could be private or shared.
- Yes
- ACCESSIBILITYHow a property has been adapted to meet the needs of vulnerable or disabled individuals.Read more about accessibility in our glossary page.
- Ask agent
Energy performance certificate - ask agent
Roborough Close, Plymouth
NEAREST STATIONS
Distances are straight line measurements from the centre of the postcode- Plymouth Station3.3 miles
- St. Budeaux Ferry Road Station3.4 miles
- St. Budeaux Victoria Road Station3.4 miles
About the agent
Stags estate agents office in Plymouth is prominently situated in Plym House, on the edge of the City Centre, close to the Marsh Mills roundabut. The office successfully carries out the sale of all city, town, village and rural property throughout the area, including all prominent waterside and estuary locations.
Plymouth and the surrounding areaWith its iconic Hoe, where Sir Francis Drake played bowls while the Spanish Armada approached, Plymo
Industry affiliations




Notes
Staying secure when looking for property
Ensure you're up to date with our latest advice on how to avoid fraud or scams when looking for property online.
Visit our security centre to find out moreDisclaimer - Property reference 33246416. The information displayed about this property comprises a property advertisement. Rightmove.co.uk makes no warranty as to the accuracy or completeness of the advertisement or any linked or associated information, and Rightmove has no control over the content. This property advertisement does not constitute property particulars. The information is provided and maintained by Stags, Plymouth. Please contact the selling agent or developer directly to obtain any information which may be available under the terms of The Energy Performance of Buildings (Certificates and Inspections) (England and Wales) Regulations 2007 or the Home Report if in relation to a residential property in Scotland.
*This is the average speed from the provider with the fastest broadband package available at this postcode. The average speed displayed is based on the download speeds of at least 50% of customers at peak time (8pm to 10pm). Fibre/cable services at the postcode are subject to availability and may differ between properties within a postcode. Speeds can be affected by a range of technical and environmental factors. The speed at the property may be lower than that listed above. You can check the estimated speed and confirm availability to a property prior to purchasing on the broadband provider's website. Providers may increase charges. The information is provided and maintained by Decision Technologies Limited. **This is indicative only and based on a 2-person household with multiple devices and simultaneous usage. Broadband performance is affected by multiple factors including number of occupants and devices, simultaneous usage, router range etc. For more information speak to your broadband provider.
Map data ©OpenStreetMap contributors.





