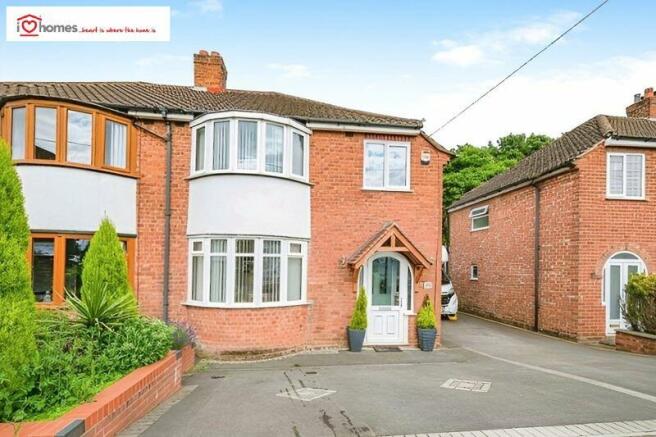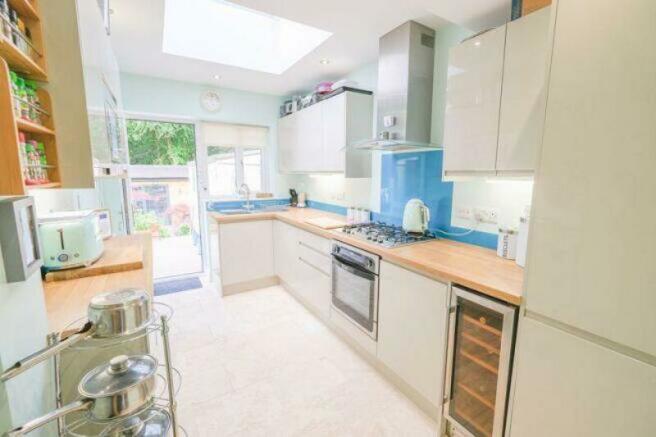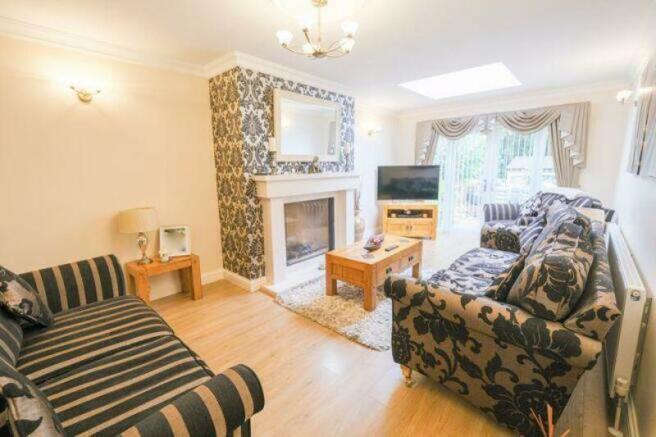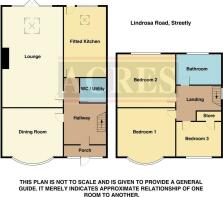Lindrosa Road, Streetly, Sutton Coldfield

Letting details
- Let available date:
- Now
- Deposit:
- £1,955A deposit provides security for a landlord against damage, or unpaid rent by a tenant.Read more about deposit in our glossary page.
- Min. Tenancy:
- Ask agent How long the landlord offers to let the property for.Read more about tenancy length in our glossary page.
- Let type:
- Long term
- Furnish type:
- Unfurnished
- Council Tax:
- Ask agent
- PROPERTY TYPE
Semi-Detached
- BEDROOMS
3
- BATHROOMS
1
- SIZE
Ask agent
Key features
- THREE BEDROOM SEMI-DETACHED HOUSE IN STREETLY FOR RENT
- EXTENDED AND BEAUTIFULLY PRESENTED THROUGHOUT
- SOUGHT-AFTER LOCATION CLOSE TO REPUTABLE SCHOOLS
- DOWNSTAIRS W.C AND UTILITY AREA
- REFITTED MODERN BATHROOM
- EXTENDED AND RE-FITTED KITCHEN
- LOUNGE AND DINING ROOM
- 3 BEDROOMS
- RE-FIITED BATHROOM AND SHOWER
- AVAILABLE MID-AUGUST
Description
Having gas central heating and pvc double glazing (both where specified), the property briefly comprises welcoming reception hallway, lounge with feature fireplace, separate dining room and fully fitted kitchen, stairs access first floor accommodation with three well proportioned bedrooms and renewed family bathroom. To the rear there is a detached garage set to the side, providing useful storage space and an attractive, mature garden. Being within the catchment area for local Streetly schools and all local facilities and amenities, to fully appreciate the accommodation on offer we highly recommend an internal inspection.
Set back from the roadway behind a tarmac driveway providing off road parking for several vehicle, access is gained to the property via a:
CANOPY PORCH: Pvc double glazed doors lead into:
FULLY ENCLOSED PORCH: Pvc double glazed doors, tiled flooring, ceiling light point, pvc double glazed leaded front door opens to:
RECEPTION HALLWAY: Wood effect laminate flooring, radiator, stairs off to first floor, feature oak doors to:
LOUNGE: 19'9" x 11'6" max / 9'6" min Pvc double glazed patio doors overlooking and accessing rear gardens, wall light points, ceiling light point, radiator, wood effect laminate flooring, pvc double glazed skylight to ceiling, feature of this room being the Riva 900 remote controlled living flame gas fire, set on a polished limestone surround.
DINING ROOM: 12'11" max / 10'10" min x 11'5" Pvc double glazed bay window to front, wood effect laminate flooring, ceiling light point, wall light points, radiator.
FITTED KITCHEN: 12'10" x 7'4" Pvc double glazed window overlooking rear and pvc double glazed door accessing gardens, double glazed skylight to ceiling, a range of high gloss wall, base and drawers units in a handleless design, integrated dishwasher, fridge/freezer and microwave with fitted electric oven and five ring gas hob above, integrated wine chiller, stainless steel and glass extractor canopy, wood effect work surfaces, glass upstands and splash backs, stainless steel inset sink and drainer with chrome mixer tap, travertine tiled floor, recessed spot lights, radiator.
GUESTS WC: Pvc double glazed obscure window to side, low level wc, vanity wash hand basin with unit beneath, ceiling light point, travertine floor tiles, plumbing for washing machine.
STAIRS TO FIRST FLOOR LANDING: Pvc double glazed obscure window to side, landing area with loft access and ceiling light point, doors to:
BEDROOM ONE: 13'5" max / 10'10" min x 11'9" Pvc double glazed bay window to front, radiator, ceiling light point, coving to ceiling, built-in light wood effect wardrobes with hanging rails.
BEDROOM TWO: 10'3" x 9'8" (measured to wardrobes) Pvc double glazed window to rear, ceiling light point, radiator, full height fitted wardrobes in a grey matt finish having chrome bar handles to full width.
BEDROOM THREE: 8'5" x 7'8" Pvc double glazed window to front, radiator, ceiling light point, built-in white wardrobe.
BATHROOM: Pvc double glazed obscure window to rear, fitted matching white suite comprising panel bath with central chrome mixer taps, low level wc, pedestal wash hand basin, corner walk-in shower cubicle with sliding curved glazed splash screen, tiling to full height and floor, radiator, recessed spot lights.
OUTSIDE: The gardens to rear have a paved patio area with timber fencing and access to side parking and garage/store room and side driveway with security lighting, there are retaining walls having steps down to lawned area with mature shrubs and bushes, garden shed, mature trees to rear offer a good degree of screening and privacy.
Brochures
Full Details- COUNCIL TAXA payment made to your local authority in order to pay for local services like schools, libraries, and refuse collection. The amount you pay depends on the value of the property.Read more about council Tax in our glossary page.
- Ask agent
- PARKINGDetails of how and where vehicles can be parked, and any associated costs.Read more about parking in our glossary page.
- Yes
- GARDENA property has access to an outdoor space, which could be private or shared.
- Yes
- ACCESSIBILITYHow a property has been adapted to meet the needs of vulnerable or disabled individuals.Read more about accessibility in our glossary page.
- Ask agent
Energy performance certificate - ask agent
Lindrosa Road, Streetly, Sutton Coldfield
NEAREST STATIONS
Distances are straight line measurements from the centre of the postcode- Butlers Lane Station1.9 miles
- Blake Street Station1.9 miles
- Four Oaks Station2.5 miles
About the agent
iLove homes® offer four strategic and modern methods to sell and rent your property, whilst retaining traditional values for great customer service. We offer affordability, flexibility and professionalism to Landlords and Vendors in Residential Lettings and Property Management. We sell property in Walsall, Wolverhampton, Birmingham, Lichfield, West Midlands and surrounding areas.
Our unique ‘multi-service’ level packages for Landlords and Vendors are adapted to suit your requirements an
Industry affiliations

Notes
Staying secure when looking for property
Ensure you're up to date with our latest advice on how to avoid fraud or scams when looking for property online.
Visit our security centre to find out moreDisclaimer - Property reference 12452003. The information displayed about this property comprises a property advertisement. Rightmove.co.uk makes no warranty as to the accuracy or completeness of the advertisement or any linked or associated information, and Rightmove has no control over the content. This property advertisement does not constitute property particulars. The information is provided and maintained by iLove homes®, Walsall. Please contact the selling agent or developer directly to obtain any information which may be available under the terms of The Energy Performance of Buildings (Certificates and Inspections) (England and Wales) Regulations 2007 or the Home Report if in relation to a residential property in Scotland.
*This is the average speed from the provider with the fastest broadband package available at this postcode. The average speed displayed is based on the download speeds of at least 50% of customers at peak time (8pm to 10pm). Fibre/cable services at the postcode are subject to availability and may differ between properties within a postcode. Speeds can be affected by a range of technical and environmental factors. The speed at the property may be lower than that listed above. You can check the estimated speed and confirm availability to a property prior to purchasing on the broadband provider's website. Providers may increase charges. The information is provided and maintained by Decision Technologies Limited. **This is indicative only and based on a 2-person household with multiple devices and simultaneous usage. Broadband performance is affected by multiple factors including number of occupants and devices, simultaneous usage, router range etc. For more information speak to your broadband provider.
Map data ©OpenStreetMap contributors.




