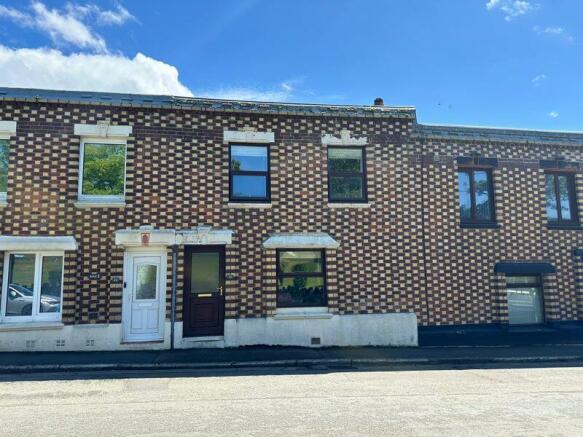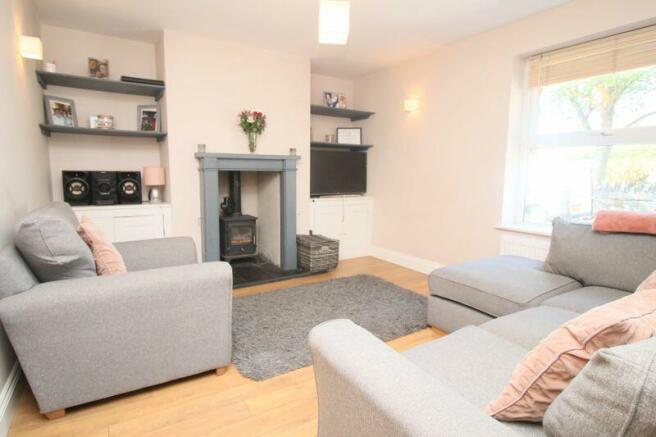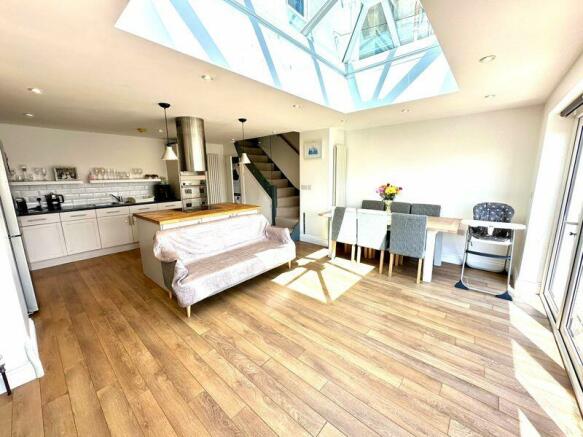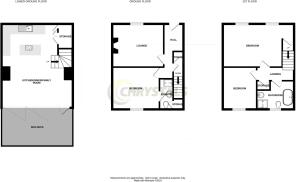21 Upper Dukes Road, Douglas

- PROPERTY TYPE
Terraced
- BEDROOMS
3
- BATHROOMS
2
- SIZE
Ask agent
- TENUREDescribes how you own a property. There are different types of tenure - freehold, leasehold, and commonhold.Read more about tenure in our glossary page.
Freehold
Key features
- Deceptively spacious and very well presented family home
- Walking distance to schools, Nobles park and all the amenities of Douglas Centre
- Open plan family room with kitchen, dining and sitting areas with bi-fold doors
- 3 good sized double bedrooms, en-suite and family bathroom
- Sun terrace with garden below
- Viewing highly recommended!
Description
LOCATION
From Loch Promenade travel up Broadway and continue up Ballaquayle Road. Turn right onto Lower Dukes Road and continue onto Upper Dukes Road where number twenty one can be found a short distance along on the right hand side, opposite Nobles Park.
ENTRANCE
uPVC double glazed door.
HALLWAY
Carpeted staircase leading down to the lower ground floor. Carpeted staircase to the first floor. Understairs storage. Door into bedroom two. Modern ceiling downlighters. Wood effect flooring.
LOUNGE
12' 11'' x 10' 10'' (3.93m x 3.30m)
Feature log burner with painted wooden surround on tiled hearth. UPVC double glazed window to the front aspect, looking onto Nobles Park. Built-in storage and shelving to both alcoves. Wall lights. Centre ceiling light. Laminate wood effect flooring.
BEDROOM
12' 3'' x 10' 7'' (3.73m x 3.22m)
uPVC double glazed window to the rear aspect providing sea views across to Douglas Head. Centre ceiling light. Laminate wood effect flooring.
ENSUITE SHOWER ROOM
7' 3'' x 3' 2'' (2.21m x 0.96m)
Fitted with a three piece contemporary style suite comprising of a good size walk-in shower cubicle with a glass sliding door and a Bristan electric shower. Contemporary wash hand basin with a chrome mixer tap and vanity unit below with a mirrored vanity mirror and shelf above. Low level W.C. Wall mounted chrome heated towel rail. Opaque uPVC double glazed window to the rear aspect. Built-in storage above the stairwell to the lower floor. Ceiling downlighters. Fully tiled walls and floor.
LOWER GROUND FLOOR
Accessed from the entrance hallway via a carpeted staircase with a contemporary glass balustrade, leading into:
OPEN PLAN KITCHEN/DINER/FAMILY ROOM
21' 0'' x 16' 11'' (6.40m x 5.15m)
Refurbished and extended to an extremely high standard. UPVC double glazed dome light providing plenty of natural light into the dining and living space. Full set of concertina bi-fold doors stretching across the rear leading out to a raised decked area. Chrome ceiling downlighters throughout.
KITCHEN
Fitted with a range of shaker style off white base, wall and drawer units with modern chrome handles. Granite effect laminate work surfaces incorporating a stainless steel one and a half bowl sink with a mixer tap and drainer. Tiled splashbacks. Island with a solid oak work surface incorporating a four ring ceramic induction hob with a contemporary style suspended extractor fan above and ceiling lights. Integrated Neff double oven with a built-in Hotpoint microwave above. Integrated slim line dishwasher. Space for an American style fridge/freezer. Understairs storage cupboard with space and plumbing for a washing machine and tumble dryer in a stack system. Additional understairs storage. Laminate wood effect flooring. 2 vertical radiators.
FAMILY ROOM/DINER
Comfortably accommodates a good size eight seater dining table, sofa, television unit etc.
FIRST FLOOR: LANDING
Built-in airing cupboard. Ceiling downlighters. Carpeted floor.
MASTER BEDROOM
17' 7'' x 10' 10'' (5.36m x 3.30m)
Excellent size room, stretching across the front of the property. Two uPVC double glazed windows looking onto Nobles Park. Small alcove area, providing ideal space for a dressing table or study area. Built-in storage space over the stairwell. Built-in alcove shelving. Two ceiling lights. Carpeted flooring.
BEDROOM
10' 7'' x 8' 5'' (3.22m x 2.56m)
uPVC double glazed window to the rear aspect providing panoramic sea views up to Douglas Head and to Kewaigue. Centre ceiling light. Carpeted floor.
FAMILY BATHROOM
Fitted with a contemporary three piece suite comprising of a feature tear drop shaped freestanding bath tub with a floor mounted chrome mixer tap and shower attachment. Good size walk-in shower cubicle with a mains powered over head rain shower and pair of glass sliding doors. Pedestal wash hand basin and WC. Wall mounted illuminated vanity mirror. White wall mounted heated ladder towel rail. Opaque uPVC double glazed window to the rear aspect. Ceiling downlighters. Half height tiled walls. Tiled floor.
OUTSIDE
To the rear of the property there is a raised decked area accessed from the bi-fold doors in the open plan living space with views up to Kewaigue providing a good size area with plenty of seating space. Sleeper constructed steps lead down to the garden with mature shrub borders. Mainly laid to lawn garden with fencing to all sides.
SERVICES
Mains water, electricity and drainage. Gas central heating.
VIEWING
Viewing is strictly by appointment through CHRYSTALS.
Please inform us if you are unable to keep appointments.
POSSESSION
Vacant possession on completion of purchase.
The company do not hold themselves responsible for any expenses which may be incurred in visiting the same should it prove unsuitable or have been let, sold or withdrawn.
DISCLAIMER - Notice is hereby given that these particulars, although believed to be correct do not form part of an offer or a contract. Neither the Vendor nor Chrystals, nor any person in their employment, makes or has the authority to make any representation or warranty in relation to the property. The Agents whilst endeavouring to ensure complete accuracy, cannot accept liability for any error or errors in the particulars stated, and a prospective purchaser should rely upon his or her own enquiries and inspection. All Statements contained in these particulars as to this property are made without responsibility on the part of Chrystals or the vendors or lessors.
Brochures
Property BrochureFull Details- COUNCIL TAXA payment made to your local authority in order to pay for local services like schools, libraries, and refuse collection. The amount you pay depends on the value of the property.Read more about council Tax in our glossary page.
- Ask agent
- PARKINGDetails of how and where vehicles can be parked, and any associated costs.Read more about parking in our glossary page.
- Ask agent
- GARDENA property has access to an outdoor space, which could be private or shared.
- Yes
- ACCESSIBILITYHow a property has been adapted to meet the needs of vulnerable or disabled individuals.Read more about accessibility in our glossary page.
- Ask agent
Energy performance certificate - ask agent
21 Upper Dukes Road, Douglas
NEAREST STATIONS
Distances are straight line measurements from the centre of the postcode- Bangor, Northern Ireland Station59.1 miles
About the agent
Chrystals - a name that has meant "Property" on the Isle of Man for over 165 years - founded in 1854 and owned and run for generations by Chartered Surveyors - we are proud of our heritage and excited about our future.
With 2 prominent high street offices, a top performing website and social media presence, www.chrystals.co.im is the place to find, sell and rent all types of Isle of Man property.
We are a firm who innovates and evolves whilst always maintaining core values of pers
Notes
Staying secure when looking for property
Ensure you're up to date with our latest advice on how to avoid fraud or scams when looking for property online.
Visit our security centre to find out moreDisclaimer - Property reference 12347478. The information displayed about this property comprises a property advertisement. Rightmove.co.uk makes no warranty as to the accuracy or completeness of the advertisement or any linked or associated information, and Rightmove has no control over the content. This property advertisement does not constitute property particulars. The information is provided and maintained by Chrystals, Isle of Man. Please contact the selling agent or developer directly to obtain any information which may be available under the terms of The Energy Performance of Buildings (Certificates and Inspections) (England and Wales) Regulations 2007 or the Home Report if in relation to a residential property in Scotland.
*This is the average speed from the provider with the fastest broadband package available at this postcode. The average speed displayed is based on the download speeds of at least 50% of customers at peak time (8pm to 10pm). Fibre/cable services at the postcode are subject to availability and may differ between properties within a postcode. Speeds can be affected by a range of technical and environmental factors. The speed at the property may be lower than that listed above. You can check the estimated speed and confirm availability to a property prior to purchasing on the broadband provider's website. Providers may increase charges. The information is provided and maintained by Decision Technologies Limited. **This is indicative only and based on a 2-person household with multiple devices and simultaneous usage. Broadband performance is affected by multiple factors including number of occupants and devices, simultaneous usage, router range etc. For more information speak to your broadband provider.
Map data ©OpenStreetMap contributors.




