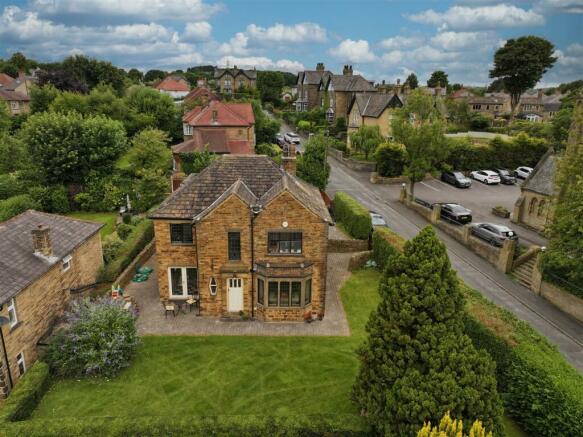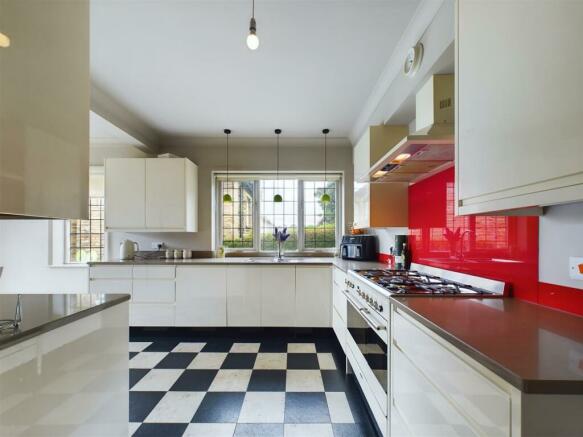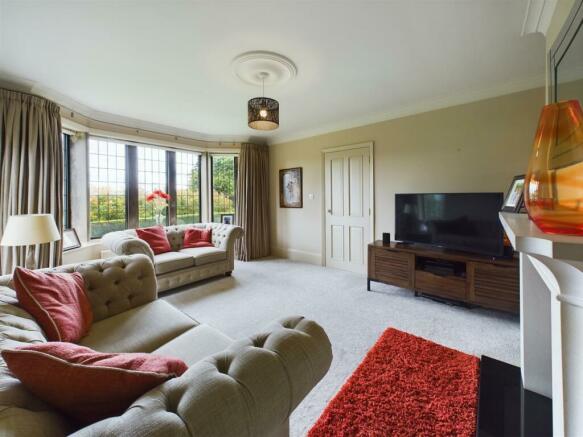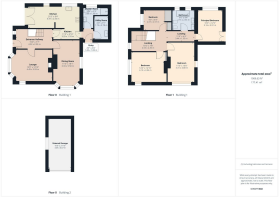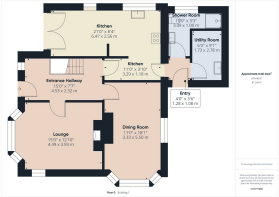The Beacons, Leeds Road, Hipperholme, Halifax, HX3 8NU
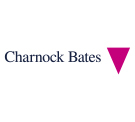
- PROPERTY TYPE
Detached
- BEDROOMS
4
- BATHROOMS
2
- SIZE
Ask agent
- TENUREDescribes how you own a property. There are different types of tenure - freehold, leasehold, and commonhold.Read more about tenure in our glossary page.
Freehold
Key features
- SOUGHT-AFTER LOCATION
- PERIOD DETACHED FAMILY HOME
- WRAP-AROUND GARDENS
- GENEROUS PLOT
- GATED DRIVEWAY & DETACHED GARAGE
- SPACIOUS ACCOMMODATION
Description
Internally, the property briefly comprises; entrance hallway, lounge, dining room, kitchen, second entrance hallway, downstairs shower room and utility room to the ground floor, and principal bedroom, three further double bedrooms and house bathroom to the first floor.
Externally, a gated driveway provides off-street parking for three cars, leading to a spacious detached garage with power, lighting and electric up-and-over door providing secure parking for a further car. A pathway contours the property with a generous South-facing lawn bordered by mature planting and shrubbery, alongside two stone-flagged seating areas.
Location - Hipperholme is a highly desirable village boasting a wide range of nearby amenities, including a Tesco Express and Coop, along with an increasing number of independent retailers offering a host of services and products. The area also benefits from a doctor’s surgery and park known locally as ‘The Stray’. Local schooling needs are also well catered for, having Hipperholme Grammar, Lightcliffe C of E Primary School, Lightcliffe Academy and Brighouse High School all within easy reach.
Being centrally located and roughly equidistant between the northern business centres of Leeds and Manchester, Hipperholme has excellent commuter links by rail, having stations in both Brighouse and Halifax, and also by road with junctions 25 and 26 of the M62 motorway network both accessible. For keen walkers and those that enjoy outdoor pursuits such as mountain biking the adjoining rural corridors around Norwood Green, Coley, Chelsea Valley, Shibden Valley and Sunny Vale mean you’re never short of choices for walking or cycling routes.
General Information - Access is gained through a solid oak door with stained-glass insert into the welcoming entrance hallway showcasing high-skirting and coving, with an open staircase with spindle balustrade rising to the first floor.
The first door on you right takes you through to the spacious lounge boasting dual aspect heritage bronze aluminium windows all with uprated acoustic glass with a large bay window to the front elevation allowing for natural light to flood through while enjoying an outlook into the south-facing front garden. A feature living flame fire sits at the focal point with Adam-style sandstone mantel surround and marble hearth.
Leading back through the hallway into the dining room, again enjoying high-end bronze aluminium dual aspect windows with uprated acoustic glass with a pleasant outlook into the gardens and showcasing high skirting, coving and a ceiling rose. A gas fire sits at the focal point within a composite fireplace surround.
Moving through to the kitchen with French doors leading out to the front garden creating the perfect entertaining space for bbq’s and alfresco dining. The kitchen offers a range of high-gloss wall, drawer and base units with contrasting granite worksurfaces incorporating a stainless-steel one-and-a-half bowl sink and drainer with mixer-tap. Integrated appliances include a Smeg oven with five-ring gas hob and dishwasher.
A second entrance hallway accesses a downstairs shower room and utility room completing the ground floor accommodation. The shower room boasts a Villeroy and Boch three-piece suite comprising a w/c, wash-hand basin and double walk-in shower with luxury Perrin & Rowe overhead rainfall shower attachment, while the utility room offers a range of high-gloss wall, drawer and base units with contrasting laminated worksurfaces incorporating a stainless-steel sink and drainer with mixer-tap and with plumbing for a washing machine and space for a dryer.
Rising to the first-floor landing, boasting a feature original stained-glass window encapsulated in a bronze aluminium frame alongside high skirting and coving. The first door on you right takes you through to a spacious double bedroom, showcasing high skirting, coving, and a ceiling rose, and benefitting from high-quality built-in wardrobes, with a large bronze aluminium window to the front elevation allowing for natural light to flood through while enjoying a fantastic outlook towards Emley Moor.
Moving back through the landing, a second spacious double bedroom, showcasing high skirting, coving and a ceiling rose, benefits from high-quality built-in wardrobes, while a further bedroom is positioned to the front elevation enjoying that same far-reaching view and showcasing period fixtures and fittings alongside high-quality built-in wardrobes.
Leading back out to the landing and through a feature archway, accessing the house bathroom and principal bedroom. The fully tiled house bathroom is finished with a contemporary Villeroy and Boch four-piece suite comprising a w/c, bidet, his and hers wash-hand basins and a panelled bath with luxury Perrin & Rowe overhead shower attachment.
The spacious principal bedroom boasts a large bronze aluminium window to the side elevation allowing for natural light and enjoying a pleasant outlook while French doors access a Juliette balcony with an outlook over the rear garden.
Externals - Electric gates from Upper Sutherland Road access a block-paved driveway providing off-street parking for three cars, leading to a spacious detached single garage with power, lighting and electric up-and-over door providing further secure parking for one car.
Steps from the driveway lead down to a block paved pathway accessing the second entrance hallway and continuing round the side of the property to a generous South-facing lawned garden in which the current owners have had installed a husqvarna robot lawnmower to cut and maintain the grass, bordered by mature planting and shrubbery, with a tiered section currently used as a small allotment with greenhouse.
A block-paved patio, also accessed from the French doors of the kitchen providing the perfect entertaining space, then continues round the side of the property to a private stone-flagged patio and seating area with made to measure cushions, and a further raised flagged seating area, leading then back round to the driveway and enjoying an outlook towards the local church.
Services - We understand that the property benefits from all mains services. Please note that none of the services have been tested by the agents, we would therefore strictly point out that all prospective purchasers must satisfy themselves as to their working order.
Directions - From Halifax head onto Orange Street/A629 and then at the roundabout, take the third exit onto Burdock Way/A58. Continue to follow the road past Shibden park until you get to Stump Cross Inn when you will need to keep right and head on to Leeds Road. Once you get to Hipperholme traffic lights, continue straight on keeping left on Leeds Road/A58 before taking a left-hand turn on to Upper Sutherland Road where the gate to ‘The Beacons’ will be on your left-hand side indicated by a Charnock Bates board.
For Satellite Navigation – HX3 8NU
Brochures
WS CB The Beacons A4 16pp 07_24.pdf- COUNCIL TAXA payment made to your local authority in order to pay for local services like schools, libraries, and refuse collection. The amount you pay depends on the value of the property.Read more about council Tax in our glossary page.
- Band: F
- PARKINGDetails of how and where vehicles can be parked, and any associated costs.Read more about parking in our glossary page.
- Yes
- GARDENA property has access to an outdoor space, which could be private or shared.
- Yes
- ACCESSIBILITYHow a property has been adapted to meet the needs of vulnerable or disabled individuals.Read more about accessibility in our glossary page.
- Ask agent
Energy performance certificate - ask agent
The Beacons, Leeds Road, Hipperholme, Halifax, HX3 8NU
NEAREST STATIONS
Distances are straight line measurements from the centre of the postcode- Halifax Station2.1 miles
- Brighouse Station2.3 miles
- Low Moor Station2.6 miles
About the agent
Charnock Bates is an established Chartered Surveyors and Auctioneers, specialising in the sale of fine, country and period homes across West Yorkshire for over 25 years.
In 2015, Charnock Bates became part of the Walker Singleton group, one of the largest independent chartered surveyors and property experts in the North of England. The acquisition has enabled Charnock Bates to expand our range of professional services, offering a greater choice of services and specialisms to our new and
Industry affiliations


Notes
Staying secure when looking for property
Ensure you're up to date with our latest advice on how to avoid fraud or scams when looking for property online.
Visit our security centre to find out moreDisclaimer - Property reference 33246383. The information displayed about this property comprises a property advertisement. Rightmove.co.uk makes no warranty as to the accuracy or completeness of the advertisement or any linked or associated information, and Rightmove has no control over the content. This property advertisement does not constitute property particulars. The information is provided and maintained by Charnock Bates, Halifax. Please contact the selling agent or developer directly to obtain any information which may be available under the terms of The Energy Performance of Buildings (Certificates and Inspections) (England and Wales) Regulations 2007 or the Home Report if in relation to a residential property in Scotland.
*This is the average speed from the provider with the fastest broadband package available at this postcode. The average speed displayed is based on the download speeds of at least 50% of customers at peak time (8pm to 10pm). Fibre/cable services at the postcode are subject to availability and may differ between properties within a postcode. Speeds can be affected by a range of technical and environmental factors. The speed at the property may be lower than that listed above. You can check the estimated speed and confirm availability to a property prior to purchasing on the broadband provider's website. Providers may increase charges. The information is provided and maintained by Decision Technologies Limited. **This is indicative only and based on a 2-person household with multiple devices and simultaneous usage. Broadband performance is affected by multiple factors including number of occupants and devices, simultaneous usage, router range etc. For more information speak to your broadband provider.
Map data ©OpenStreetMap contributors.
