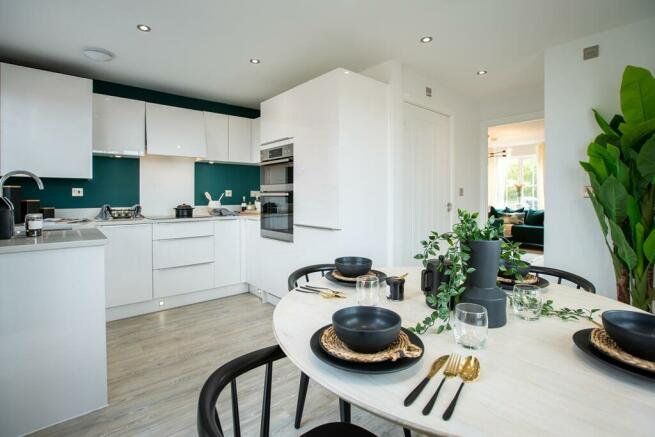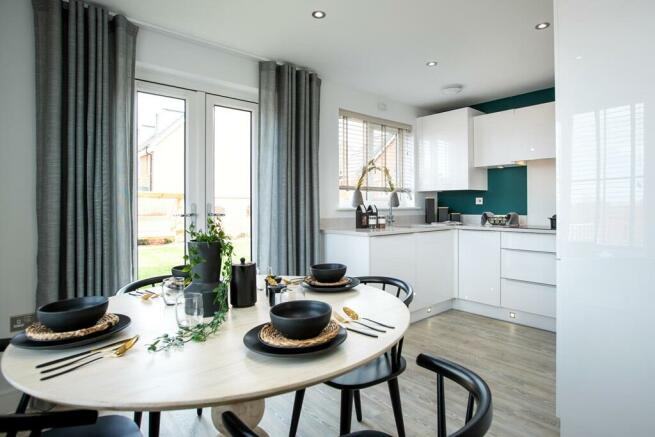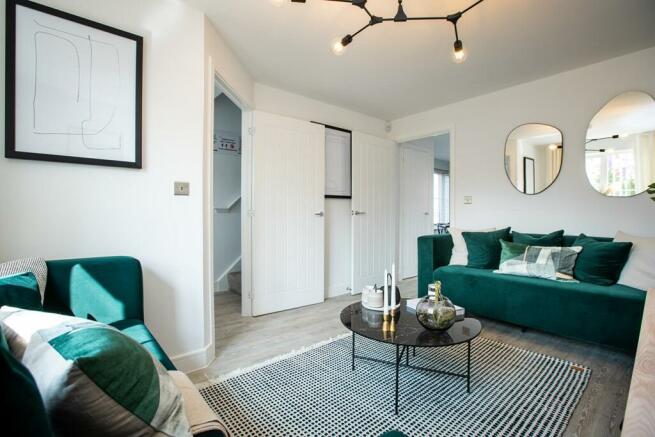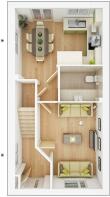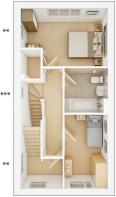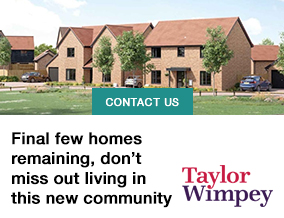
Heathy Wood, off Copthorne Way, Copthorne, RH10 3RX

- PROPERTY TYPE
End of Terrace
- BEDROOMS
3
- SIZE
Ask developer
- TENUREDescribes how you own a property. There are different types of tenure - freehold, leasehold, and commonhold.Read more about tenure in our glossary page.
Ask developer
Key features
- Move in this summer and final home remaining
- Fully integrated kitchen with Zanussi appliances
- Overlooking greenspace
- Half height tiling to bathroom and ensuite and turfed garden, ready for summer
- Located at the end of a cul de sac
- Double doors open from kitchen/dining area to the rear garden, ideal for entertaining
- Private top floor with its own en suite and could be used as a bedroom or even gym
- Built-in cupboard space to Bedrooms 1 & 2
- 2 parking spaces included
- 10 year NHBC warranty for peace of mind
Description
Plot 318 | The Braxton | Heathy Wood
The open-plan kitchen/dining area, which is found at the rear of the property and features double doors out to the garden, a great space for entertaining. The cosy living room is located at the front of the home and creates the ideal space to unwind and relax. A guest cloakroom and handy understairs storage cupboard completes the ground floor layout.The first floor features a family bathroom and a double bedroom which offers enough space for bedroom furniture. Bedroom 3 is well-suited to a child's room or a home office if you’re working from home.
There is a private staircase leading up to the impressive en suite main bedroom that occupies the entire top floor. However, this room offers versatility and can be used for your lifestyle needs such as a nursery, gym, den or a dressing area - the possibilities are endless.
Tenure: Freehold
Estate management fee: £507.63
Council Tax Band: TBC - Council Tax Band will be confirmed by the local authority on completion of the property
Room Dimensions
- Kitchen-Dining Area - 4.26m × 3.43m max., 14'0" × 11'3" max.
- Living Room - 4.19m × 3.19m max. , 13'9" × 10'6" max.
- Bedroom 2 - 4.26m max. × 2.83m, 14'0" max. × 9'3"
- Bedroom 3 - 3.60m × 2.15m, 11'10" × 7'1"
- Bedroom 1 - 5.56m × 3.16m max., 18'3" × 10'4" max.
- COUNCIL TAXA payment made to your local authority in order to pay for local services like schools, libraries, and refuse collection. The amount you pay depends on the value of the property.Read more about council Tax in our glossary page.
- Ask developer
- PARKINGDetails of how and where vehicles can be parked, and any associated costs.Read more about parking in our glossary page.
- Yes
- GARDENA property has access to an outdoor space, which could be private or shared.
- Yes
- ACCESSIBILITYHow a property has been adapted to meet the needs of vulnerable or disabled individuals.Read more about accessibility in our glossary page.
- Ask developer
Energy performance certificate - ask developer
- 2, 3 and 4 bedroom homes
- A real sense of community
- Thoughtfully designed to take into account local surroundings
- A range of planned community facilities
Heathy Wood, off Copthorne Way, Copthorne, RH10 3RX
NEAREST STATIONS
Distances are straight line measurements from the centre of the postcode- Three Bridges Station1.8 miles
- Gatwick Airport Station2.0 miles
- Horley Station2.7 miles
About the development
Heathy Wood
Heathy Wood, off Copthorne Way, Copthorne, RH10 3RX

About Taylor Wimpey
Taylor Wimpey plc is a UK-focused residential developer. We operate at a local level from 22 regional businesses across the UK, and we also have operations in Spain.
Why choose Taylor Wimpey?
We have the highest average NHBC Construction Quality Review (CQR) score of any major housebuilder*, a true testament to the quality of the homes we build. CQRs are independent site-based reviews of the construction quality of new-build homes and we’re extremely proud to be industry leaders.
In a recent survey of new homebuyers, over 90% of customers would recommend us to a friend.
When we're building your home, we never forget we're building your future. And we take this responsibility very seriously.
-We're a national housebuilder with a local presence
-We offer dedicated Customer Service
-You can trust our industry leading quality
-We quality check our homes
-We help communities come together
-In 2022 we invested £455 million in local communities to fund improvements and build new facilities
*As measured by the Construction Quality Review Score from the NHBC in 2021
Notes
Staying secure when looking for property
Ensure you're up to date with our latest advice on how to avoid fraud or scams when looking for property online.
Visit our security centre to find out moreDisclaimer - Property reference 285-21580-318_3_34_101368. The information displayed about this property comprises a property advertisement. Rightmove.co.uk makes no warranty as to the accuracy or completeness of the advertisement or any linked or associated information, and Rightmove has no control over the content. This property advertisement does not constitute property particulars. The information is provided and maintained by Taylor Wimpey. Please contact the selling agent or developer directly to obtain any information which may be available under the terms of The Energy Performance of Buildings (Certificates and Inspections) (England and Wales) Regulations 2007 or the Home Report if in relation to a residential property in Scotland.
*This is the average speed from the provider with the fastest broadband package available at this postcode. The average speed displayed is based on the download speeds of at least 50% of customers at peak time (8pm to 10pm). Fibre/cable services at the postcode are subject to availability and may differ between properties within a postcode. Speeds can be affected by a range of technical and environmental factors. The speed at the property may be lower than that listed above. You can check the estimated speed and confirm availability to a property prior to purchasing on the broadband provider's website. Providers may increase charges. The information is provided and maintained by Decision Technologies Limited. **This is indicative only and based on a 2-person household with multiple devices and simultaneous usage. Broadband performance is affected by multiple factors including number of occupants and devices, simultaneous usage, router range etc. For more information speak to your broadband provider.
Map data ©OpenStreetMap contributors.
