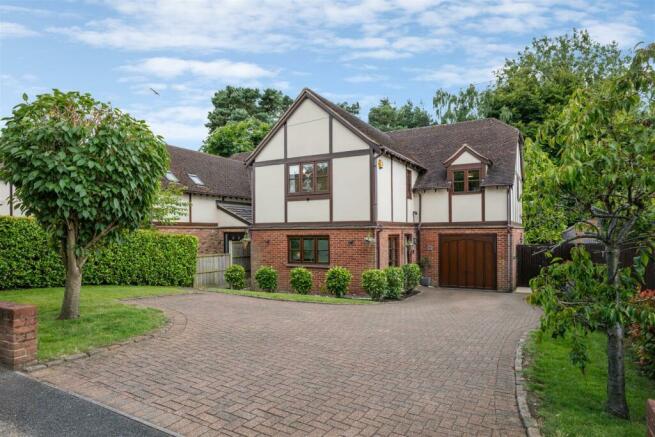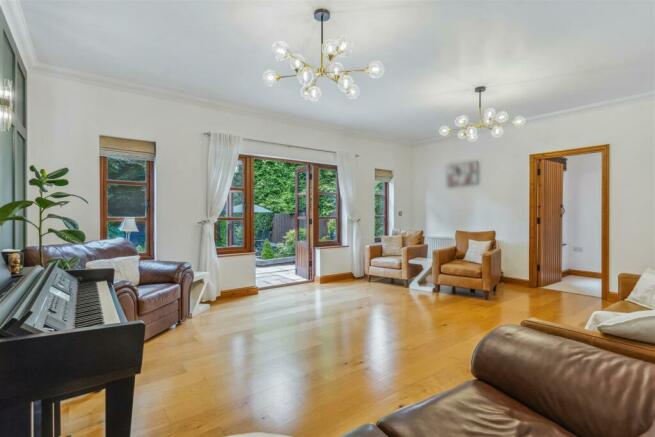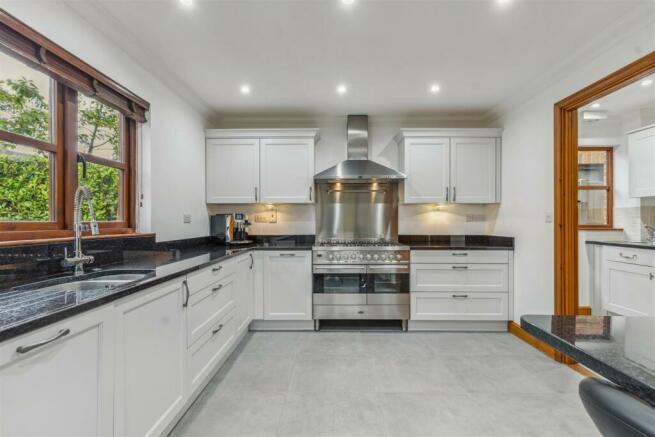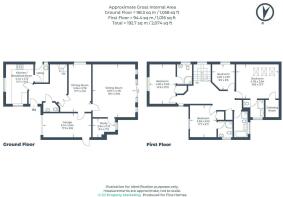
Plantation Road, Leighton Buzzard, Bedfordshire

- PROPERTY TYPE
Detached
- BEDROOMS
4
- BATHROOMS
4
- SIZE
Ask agent
- TENUREDescribes how you own a property. There are different types of tenure - freehold, leasehold, and commonhold.Read more about tenure in our glossary page.
Freehold
Key features
- Impressive four bedroom home on one of Leighton Buzzard's most prestigious roads.
- Striking & secluded 90 foot rear garden backing onto woodland.
- Skylit master suite with walk in wardrobe and en suite bathroom.
- Kitchen breakfast room, dining room, living room and a dedicated play room/study.
- Four generous bedrooms each with its own dedicated bathroom.
- Large private driveway & single garage.
- Four bathrooms with high capacity Megaflo hot water tank.
- Potential to extend to front or rear if desired subject to planning permission.
- 7 minute drive to Leighton Buzzard station and a short walk to the town centre.
- Excellent local schools for all ages.
Description
If This Was Your Home… - Fine Homes Property are delighted to present this executive family home situated on one of the town’s premier roads backing onto woodland. Inside you'll find over 2000 square foot of luxurious living space. The layout is perfect for a family home with a spacious kitchen breakfast room, dining room, sitting room and a study/play room. Upstairs there are four generous bedrooms each with their own dedicated bathroom! (Three en-suite, four bathrooms) There is a large driveway to the front plus single garage, and a ninety foot garden. An impressive family home in a superb location that shouldn’t be missed.
IF THIS WAS YOUR HOME…
Your new home awaits at the end of a paved driveway and landscaped lawns. Built in 2006, this is a fantastic family home with an elegant mix of contemporary and classic style.
Stroll down the drive to your front door, and take in the aesthetic of this handsome home with timeless timber beams and the pleasing red brick of the ground floor.
Step into your hallway and find your elegant kitchen and breakfast room on the left. Dual aspect windows mean you'll always enjoy a bright start to the day in here. There's a plentiful suite of cabinets finished in pale grey, with tiling underfoot to match, and contrasting black granite worktops. There is space for a range style chefs oven with an extractor fan over as well as a fitted dishwasher. A two seater breakfast bar sits along one wall.
We step through into the utility room where there is a matching range of floor and wall mounted units with black work surfaces and an inset sink. There is space for a washing machine and tumble drier in here. From the utility room there's also an outside door leading to the garden, perfect for those muddy boots.
Back to the hallway again, to the right is a handy downstairs WC. Past the stairs you'll find your 220 square foot dining room, a splendid space for formal entertaining or just for those special family occasions. A modern chandelier sits above, and there's engineered flooring underfoot. There's access to your garage from here, meaning you'll never have to get rained on when you're heading to your car, or if not keeping the car in the garage when heading to retrieve something! From the garage there is also a door to the side leading to the garden.
Your sitting room is to the rear of the home, with 310 square feet of naturally bright space and a pair of modern chandeliers above. You'll find high quality solid oak flooring, and a bold green wood panelled feature wall. Another fantastic entertaining space especially so with the French doors that open onto your patio. With the house backing onto woodland this provides a wonderful tranquil outlook and really brings the outside, in.
A secluded study sits to the right of the living room, that most modern of contemporary essentials. There is a window to the rear aspect providing another nice woodland outlook. This room has been used by the current owners as a play room as well.
Wood framed French doors from your sitting room open onto your neatly paved patio, which goes on to an immaculate, ninety foot garden including a long stretch of lawn. Railway sleeper beds with inset lighting divide the two, and a large deck sits to the right, perfect for al fresco dining.
The lawn descends to a glorious backdrop of lush, mature greenery, and together with high timber fences down either flank, your enviable outdoor space is perfectly private, backing onto nothing but woodlands for still more peace and seclusion. Perfectly manicured lawns, glorious greenery – an exceptional garden.
Upstairs you'll find your four gorgeous bedrooms, each with soft carpet underfoot, and a dedicated bathroom for each one. On your right at the top of the stairs you will find bedroom two of 135 square foot, over your kitchen. This has a pristine en suite shower room, as well as an invaluable built in wardrobe.
Along the landing you'll find your third bedroom, another en suite, this one with 105 square foot of serene space.
Opposite is bedroom four, with eighty square foot of space. Your family bathroom is just across the way, with tile sided bath as well as separate shower cubicle, all thoughtfully finished in subtle shades.
Finally you'll come to your principal bedroom, a generous 200 square foot, with a trio of skylights and its very own dressing room – a little added luxury you'll wonder how you lived without. Naturally there's an en suite here too, with marbled tiling to the walls and engineered flooring underfoot.
With its subtle and tasteful decor, generous living spaces and wonderful garden, this home is near perfect and ready to move into. There's room to extend if your needs change in the future, but for now you can simply enjoy settling in.
Your Neighbourhood - You're located on one of Leighton Buzzard's most prestigious roads, on the borders of this classic market town, backing onto nothing but woodland.
You'll find the heart of Leighton Buzzard is just a short walk away, with all the shopping, nightlife and leisure opportunities you'll expect from a bustling market town. There're also plenty of picturesque villages within an easy drive.
Of course you're also surrounded by countryside, whenever you prefer to take a walk in nature, along the Grand Union Canal, or in the nearby Rushmere Country Park. Leighton Buzzard Golf Club, soon to celebrate its centenary, is under a mile away.
If you're commuting, you'll be pleased to find Leighton Buzzard station is a little over a mile from you, walkable in under half an hour or less than a ten minute drive. From here it's just thirty minutes direct to London Euston, an enviably efficient journey even for Londoners.
Local schools are also excellent, you'll find six rated 'Outstanding' within the shortest of drives, primaries and secondaries alike.
Entrance Hall -
Kitchen Breakfast Room - 4.44 x 3.12 (14'6" x 10'2") -
Utility Room -
Cloakroom -
Dining Room - 5.36 x 3.78 (17'7" x 12'4") -
Sitting Room - 5.97 x 4.78 (19'7" x 15'8") -
Study/Play Room - 2.54 x 2.13 (8'3" x 6'11") -
First Floor Landing -
Master Bedroom - 4.78 x 3.84 (15'8" x 12'7") -
Dressing Room -
En-Suite -
Bedroom Two - 4.5 x 3.00 -
En-Suite -
Bedroom Three - 3.53 x 3.02 (11'6" x 9'10") -
En-Suite -
Bedroom Four -
Family Bathroom -
Driveway -
Garage - 5.41 x 2.64 (17'8" x 8'7") -
Garden -
Brochures
Plantation Road, Leighton Buzzard, Bedfordshire- COUNCIL TAXA payment made to your local authority in order to pay for local services like schools, libraries, and refuse collection. The amount you pay depends on the value of the property.Read more about council Tax in our glossary page.
- Band: F
- PARKINGDetails of how and where vehicles can be parked, and any associated costs.Read more about parking in our glossary page.
- Yes
- GARDENA property has access to an outdoor space, which could be private or shared.
- Yes
- ACCESSIBILITYHow a property has been adapted to meet the needs of vulnerable or disabled individuals.Read more about accessibility in our glossary page.
- Ask agent
Plantation Road, Leighton Buzzard, Bedfordshire
NEAREST STATIONS
Distances are straight line measurements from the centre of the postcode- Leighton Buzzard Station1.0 miles
- Cheddington Station4.7 miles
- Bletchley Station5.8 miles
About the agent
We are an Estate Agency with a difference.
Based in Great Brickhill, we are an independent estate agency that can offer a personal, honest service. We deliver exceptional customer service whilst offering regular communication and updates.
Our customer portal is there for you to access at your convenience, you are never left to feel out of the loop; 'we take the stress out of moving'.
Notes
Staying secure when looking for property
Ensure you're up to date with our latest advice on how to avoid fraud or scams when looking for property online.
Visit our security centre to find out moreDisclaimer - Property reference 33246195. The information displayed about this property comprises a property advertisement. Rightmove.co.uk makes no warranty as to the accuracy or completeness of the advertisement or any linked or associated information, and Rightmove has no control over the content. This property advertisement does not constitute property particulars. The information is provided and maintained by Fine Homes Property, Great Brickhill. Please contact the selling agent or developer directly to obtain any information which may be available under the terms of The Energy Performance of Buildings (Certificates and Inspections) (England and Wales) Regulations 2007 or the Home Report if in relation to a residential property in Scotland.
*This is the average speed from the provider with the fastest broadband package available at this postcode. The average speed displayed is based on the download speeds of at least 50% of customers at peak time (8pm to 10pm). Fibre/cable services at the postcode are subject to availability and may differ between properties within a postcode. Speeds can be affected by a range of technical and environmental factors. The speed at the property may be lower than that listed above. You can check the estimated speed and confirm availability to a property prior to purchasing on the broadband provider's website. Providers may increase charges. The information is provided and maintained by Decision Technologies Limited. **This is indicative only and based on a 2-person household with multiple devices and simultaneous usage. Broadband performance is affected by multiple factors including number of occupants and devices, simultaneous usage, router range etc. For more information speak to your broadband provider.
Map data ©OpenStreetMap contributors.





