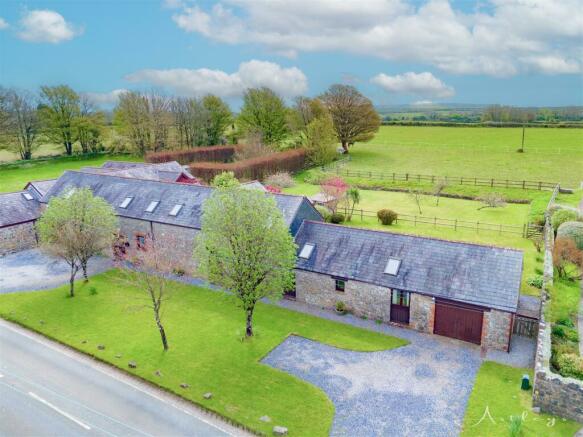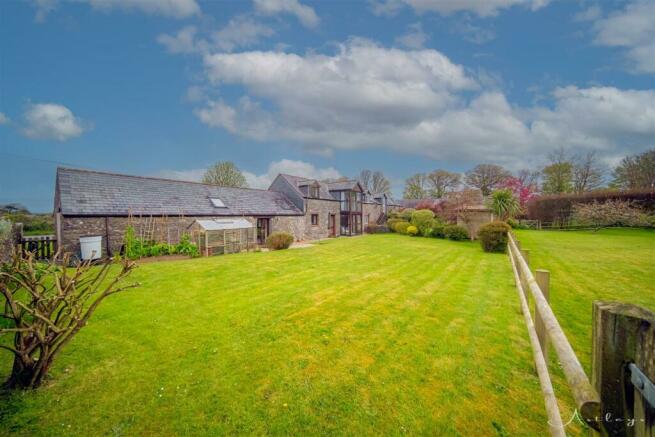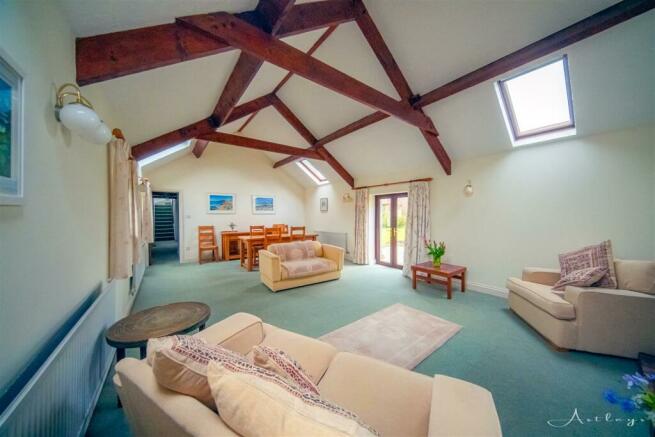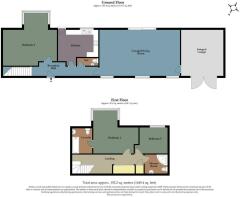
Pennard Road, Pennard, Gower, Swansea, West Glamorgan. SA3 2AD

- PROPERTY TYPE
Barn Conversion
- BEDROOMS
3
- BATHROOMS
2
- SIZE
1,649 sq ft
153 sq m
- TENUREDescribes how you own a property. There are different types of tenure - freehold, leasehold, and commonhold.Read more about tenure in our glossary page.
Freehold
Key features
- THREE BEDROOM BARN CONVERSION
- STEEPED IN A RICH TAPESTRY OF HISTORY
- TWO BATHROOMS
- PARKING LEADING TO THE INTEGRAL GARAGE
- PLOT SIZE OF 0.12 ACRES
- SOLD WITH NO ONWARD CHAIN
- FLOOR AREA OF 1649 FT2
- FRONT & REAR GARDENS
- SOUGHT AFTER LOCATION
- EER RATING - TBC
Description
Steeped in a rich tapestry of history, this property transports you back two centuries to a time when it served as the clandestine headquarters of a notorious smuggling syndicate. Echoes of its storied past linger in the air, as tales of covert operations and daring escapades unfold. Once a hub of clandestine activity, this home now offers a sanctuary of peace and tranquility, inviting you to create your own memories in its hallowed halls.
Spanning an impressive plot of 0.12 acres, with an internal floor area of 1649 square feet, this home offers an abundance of space and comfort. The accommodation is thoughtfully arranged to suit modern living, with a layout designed to maximize convenience and accessibility. On the ground floor, a welcoming hallway leads to a spacious lounge/dining room, well-appointed kitchen, bedroom two, and an integral garage, offering seamless integration between indoor and outdoor living spaces. Ascend to the first floor, where you'll find a shower room and the remaining two bedrooms, including the master suite complete with its own en-suite bathroom.
Outside, the property boasts a charming south-facing garden, where a patio seating area provides the perfect setting for al fresco dining and entertaining. A detached greenhouse offers the opportunity for green-fingered enthusiasts to cultivate their own garden oasis, while a gate leads to the shared orchard, promising endless hours of leisurely strolls amidst nature's bounty.
Not to be overlooked, the property also features driveway parking for two to three vehicles, alongside a lawned front garden, adding to the convenience and allure of this remarkabl
Entrance - Via a hardwood door into the hallway.
Hallway - With stairs to first floor. Doors to the lounge, kitchen, cloakroom & bedroom two. Radiator.
Hallway -
Cloakroom - 2.43 x 0.90 (7'11" x 2'11" ) - With a low level w/c. Wash hand basin. Radiator. Tiled splash backs. Extractor fan.
Lounge - 8.02 x 4.70 (26'3" x 15'5" ) - With three double glazed windows to the front. Four Velux roof windows. Double glazed French double glazed patio doors to the rear. Door to integral garage. Three radiators. Exposed beams. Feature fireplace.
Lounge -
Lounge -
Lounge -
Kitchen - 4.20 x 3.68 (13'9" x 12'0" ) - With a glazed hardwood door to the rear. Double glazed window to the rear. Kitchen is fitted with a range of base and wall units, running work surface incorporating a one and a half bowl sink and drainer unit. Four ring hob with extractor hood over. Integral oven & grill. Space for fridge. Integral freezer. Plumbing for washing machine.
Kitchen -
Kitchen -
Kitchen -
Bedroom Two - 3.70 x 5.38 (12'1" x 17'7" ) - With a double glazed bay to the rear offering a pleasant South facing outlook to the garden. Door to under stairs storage. Two radiators.
Bedroom Two -
Bedroom Two -
First Floor -
Landing - With a Velux roof window to the front. Doors to built in storage cupboards. Doors to bedrooms one & three. Door to shower room. Exposed beams.
Bedroom One - 4.44 x 4.80 (14'6" x 15'8" ) - With a double glazed bay to the rear offering South facing countryside views. Door to en-suite. Radiator.
Bedroom One -
Bedroom One -
En-Suite - 1.74 x 2.74 (5'8" x 8'11" ) - With a Velux roof window to the rear. A well appointed suite comprising; bathtub, low level w/c, wash hand basin. Tiled floor. Tiled splash backs. Chrome heated towel rail.
Bedroom Three - 3.33 x 2.76 (10'11" x 9'0" ) - With a double glazed window to the rear offering countryside views. Radiator. Exposed beams.
Shower Room - 2.40 x 1.87 (7'10" x 6'1" ) - With a Velux roof window to the front. Suite comprising; corner shower cubicle, low level w/c, wash hand basin. Tiled splash backs. Chrome heated towel rail. Exposed beams.
Integral Garage - 4.19 x 3.89 (13'8" x 12'9" ) - Via double doors. Power & light.
External - To the front you have a lawned garden and driveway parking for two to three vehicles leading to the integral garage. To the rear you have wonderful south facing garden comprising; a patio seating area with room for table & chairs. Detached greenhouse. Gate leading to the orchard which will be split and shared with number 2 Little Highways Mews. Pleasant outlook of Pwlldu Head in the distance. Septic tank.
Front -
Another Aspect -
Another Aspect -
Aerial Aspect -
Aerial Aspect -
Aerial Aspect -
Aerial Aspect -
Rear Garden -
Rear Garden -
Rear Garden -
Rear Garden -
Services - Mains electric. Mains water. Mains Gas. Broadband type - ultrafast fibre. Mobile phone coverage available with EE, O2 & Vodafone.
Flooding from surface water and small watercourses - risk between 1% and 3.3% chance each year.
Council Tax Band - Council Tax Band - F
Tenure - Freehold.
Agents Note - The property is subject to a Right Of Way Easement, permitting the occupier of 2 Little Highway Mews to cross the paddock and the side of the building for access.
Brochures
Pennard Road, Pennard, Gower, Swansea, West GlamorBrochure- COUNCIL TAXA payment made to your local authority in order to pay for local services like schools, libraries, and refuse collection. The amount you pay depends on the value of the property.Read more about council Tax in our glossary page.
- Band: F
- PARKINGDetails of how and where vehicles can be parked, and any associated costs.Read more about parking in our glossary page.
- Yes
- GARDENA property has access to an outdoor space, which could be private or shared.
- Yes
- ACCESSIBILITYHow a property has been adapted to meet the needs of vulnerable or disabled individuals.Read more about accessibility in our glossary page.
- Ask agent
Pennard Road, Pennard, Gower, Swansea, West Glamorgan. SA3 2AD
NEAREST STATIONS
Distances are straight line measurements from the centre of the postcode- Gowerton Station4.3 miles
About the agent
Astleys is one of South West Wales’ leading firms of Estate Agents, Chartered Surveyors and Auctioneers. We believe that there is no substitute for sound professional advice and our aim is to provide our clients with a friendly yet professional service based upon a wealth of local knowledge and experience. Established in 1863, Astleys are specialists in Sales, Lettings, Land & New Homes, Surveys, Commercial, Valuations and Auctions.
Industry affiliations



Notes
Staying secure when looking for property
Ensure you're up to date with our latest advice on how to avoid fraud or scams when looking for property online.
Visit our security centre to find out moreDisclaimer - Property reference 33243010. The information displayed about this property comprises a property advertisement. Rightmove.co.uk makes no warranty as to the accuracy or completeness of the advertisement or any linked or associated information, and Rightmove has no control over the content. This property advertisement does not constitute property particulars. The information is provided and maintained by Astleys, Mumbles. Please contact the selling agent or developer directly to obtain any information which may be available under the terms of The Energy Performance of Buildings (Certificates and Inspections) (England and Wales) Regulations 2007 or the Home Report if in relation to a residential property in Scotland.
*This is the average speed from the provider with the fastest broadband package available at this postcode. The average speed displayed is based on the download speeds of at least 50% of customers at peak time (8pm to 10pm). Fibre/cable services at the postcode are subject to availability and may differ between properties within a postcode. Speeds can be affected by a range of technical and environmental factors. The speed at the property may be lower than that listed above. You can check the estimated speed and confirm availability to a property prior to purchasing on the broadband provider's website. Providers may increase charges. The information is provided and maintained by Decision Technologies Limited. **This is indicative only and based on a 2-person household with multiple devices and simultaneous usage. Broadband performance is affected by multiple factors including number of occupants and devices, simultaneous usage, router range etc. For more information speak to your broadband provider.
Map data ©OpenStreetMap contributors.





