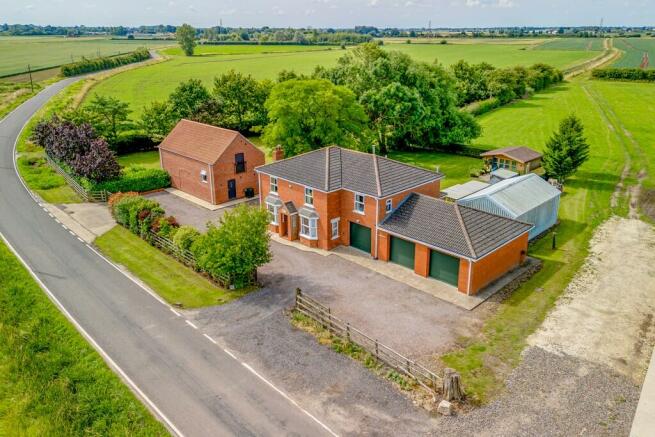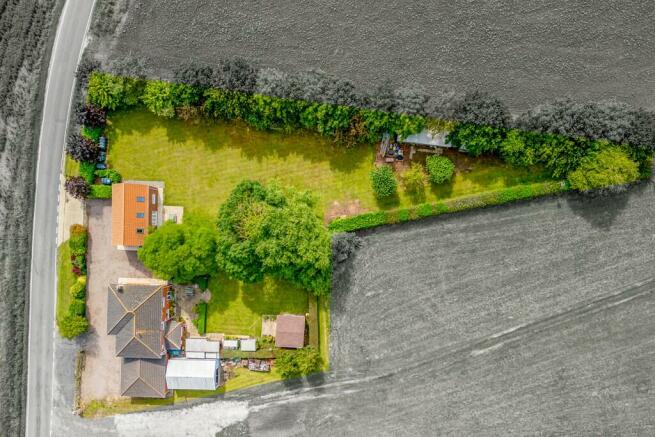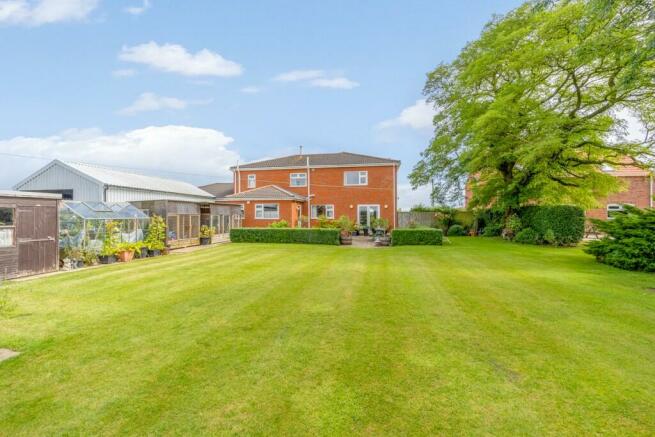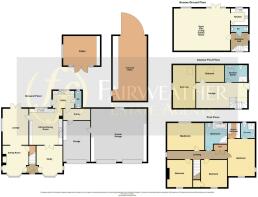Holmes Road, Kirton Holme,PE20

- PROPERTY TYPE
Detached
- BEDROOMS
6
- BATHROOMS
4
- SIZE
Ask agent
- TENUREDescribes how you own a property. There are different types of tenure - freehold, leasehold, and commonhold.Read more about tenure in our glossary page.
Freehold
Key features
- Four Bedroom, Three Reception Room Detached Farmhouse
- Two Bedroom, Two Reception Room Detached Barn-Style Annex Also Included
- Double & Single Garages, Extensive Parking and Further Outbuildings
- Over ¾ Acre Including Extensive Secluded Gardens
- Superb Views Over Neighbouring Open Fields
- Oil-Fired Central Heating and Wood-burning Stoves
- Offered With No Onward Chain
- Tenure: Freehold. The property is not connected to mains drainage.
- EPC 'D'. Council Tax 'C'.
Description
The current owners had the Annex built and whilst technically an annex to the main residence, structurally it really is a fully equipped 2nd property - and it's one of the best we've seen for some time. Externally, they've succeeded in creating a property with the design cue's of a traditional barn conversion, even down to the Juliet balcony from what once would have been a hay loft. As you'd expect from a recently constructed property, inside it feels warm and modern - the ground floor features underfloor heating and includes a kitchen, cloakroom and a lovely large lounge currently used as a snooker room which opens onto the private rear gardens. The first floor space serves as a lounge with two bedrooms and a shower room.
As impressive as the Annex is, it is The Farmhouse itself - with three reception rooms and four bedrooms (including a master bedroom with en-suite and dressing room) that provides the principal space needed for larger families. The farmhouse has been greatly improved by the owners and these updates have sensibly retained the character that you might hope for. This includes Oak doors and flooring, a wood-burning stove in the lounge and traditional cooking range in the kitchen. Handily, the property also has access through to the garages which could serve a variety of uses including gym, workshop etc.
In addition to the two properties, the garages and gardens, there are a number of other outbuildings, principle among these being a custom-built 46m2 caravan store.
From the driveway the property can be approached via the pitched canopy brick porch having uPVC obscure-glazed door into the: Entrance Hall - Having stairs to the first floor, doors to the sitting room and to the study.
Study 4.33m x 3.23m - The study enjoys a double aspect with window to the side and uPVC bay window to the front. solid Oak flooring, double radiator and French doors opening to the dining kitchen.
Dining Kitchen 5.04m x 4.59m - The kitchen is a lovely size and overlooks the rear garden of the farmhouse and includes a comprehensive range of cupboard and drawer units to both base and eye level including glass fronted display cabinets, work surfaces with inset one-and-a-half bowl stainless steel sink/drainer with two lever mixer tap. ge. The generous kitchen has ample table space and an exposed brick recess with sleeper style mantle and a 'Nobel' traditional style oil-fired cooking range which can be included in the asking price. Space and plumbing for dishwasher, tiled floor and doors to the lounge and utility.
Utility 3.00m x 2.37m - The utility has a continuation of the tiled floor and cupboards at base level with work surfaces, inset one-and-a-half bowl stainless steel sink/drainer and spaces for both washing machine and dryer. uPVC window to the rear, double radiator and doors to the Cloakroom and Larder/ Pantry Room 3.34m x 1.66m - Whilst an ideal space for further storage and white goods, this room could also serve as a boot room off the garage if needed.
Cloakroom/ WC - uPVC Obscured window, wall tiling and tiled floor, radiator, close-coupled WC and hand basin with cupboard below.
A Further door from the kitchen also leads through to the:
Lounge 5.07m x 3.58m -Featuring uPVC French doors leading out to the gardens and a uPVC window to the side, two radiators and Oak flooring, archway through to the sitting room.
Sitting Room 3.80m x 3.57m - The sitting room enjoys a double aspect with uPVC windows to the side and front, exposed brick fireplace with inset Clearview wood-burning stove, understairs cupboard and door to the entrance hall.
First Floor Accommodation - Landing - With uPVC window to the side aspect, loft access, built-in double airing cupboard with hot water cylinder. Radiator, doors arranged off to:
Master Bedroom 5.19m x 3.71m - with uPVC windows overlooking the front and side both enjoying views over neighbouring fields, Oak flooring and doors to the dressing room and en-suite.
Walk-In Dressing Room - With fitted shelving and hanging space to either side.
En-suite - uPVC obscured window to the rear. The en-suite comprises a tiled corner shower enclosure,, close-coupled WC and pedestal hand basin.
Bedroom Two 5.18m x 3.80m - Bedroom two is a similarly excellent size and enjoys views over the rear gardens and neighbouring fields. Radiator.
Bedroom Three 3.80 x 3.63m - Both bedroom three and four are doubles, with this bedroom also overlooking the driveway and neighbouring open fields.
Bedroom Four 3.80m x 3.60m - Having views over the rear garden and open fields, radiator.
Bathroom The bathroom comprises a four piece white suite in a traditional style with a double-ended bath with centrally mounted taps and mosaic tile surround, pedestal hand basin, close-coupled WC and shower enclosure. Two radiators and wall tiling.
Detached Annex
A composite door leads into the: Entrance - Having stairs to the first floor, internet connection, tiled floor and doors to the lounge and cloakroom.
Cloakroom/ WC - With low-profile WC, hand basin with mixer tap, extractor fan and tiling to waist height.
Lounge 7.81m x 5.85m The lounge is a lovely size with uPVC French doors opening onto the garden and open access to the kitchen.
Kitchen 2.42m x 2.34m - The kitchen features a range of soft-closing cupboard and drawer units to both base and eye level, with work surfaces having an inset stainless steel style sink/drainer with mixer tap and four ring ceramic hob with oven below and extractor canopy over. Space for fridge and controls for the underfloor heating.
Annex First Floor Accommodation
Landing 7.12m x 3.46m - Currently used as a lounge - Recessed lighting, radiator, door to the Juliet balcony and further doors to the bedrooms and shower room.
Annex First Floor Accommodation Cont'd:
Bedroom One 5.85m x 3.13m - A generous double bedroom with Skylight and uPVC window to the side overlooking the side garden. Radiator.
Bedroom Two 3.90m x 2.26m - Having skylight to the rear aspect and radiator.
Shower Room - The shower room features a contemporary white suite of one-and-a-half size shower enclosure with extractor/light, low-profile WC and pedestal hand basin with mixer tap. Splashback tiling as appropriate and both a heated towel rail and radiator.
Outside - The grounds of the Farmhouse are both well-presented and extensive. Being largely bordered with established trees and hedging, the gardens offer considerable seclusion and have the benefit of no immediate neighbours, enjoying surrounding field views.
The property can be approached through either of the two pairs of farmhouse gates on to the extensive gravel driveway which offers ample parking for several vehicles, caravan etc. The driveway also gives access to the triple garage block comprising:
Double Garage 7.73m x 7.37m - Benefitting from two electrically operated roller doors, uPVC window to the rear, power, lighting and oil-fired central heating boiler. A door from this garage also leads through to:
Single Garage 5.68m x 3.75m - Also having the benefit of an electrically operated roller door, power lighting and door to the pantry/boot room.
Directly behind the garage block lies the Caravan Store 8.87m x 5.21m which is adjacent to the main gardens.
As can be seen from the lovely photo's the gardens of both the Farmhouse and Annex really are quite idyllic, predominantly grassed and separated with hedging and trees which lends each garden a feeling of privacy. Both properties benefit from attractive patio area's off the lounge and further storage. The Farmhouse includes greenhouse, kennel enclosures, garden shed and a substantial summerhouse with its own patio area, whilst toward the end of the annex garden there are further timber stores/poultry shed and a run. The properties also feature comprehensive exterior lighting.
NOTE: All measurements are approximate and should be used as a guide only. None of the services connected, fixtures or fittings have been verified or tested by the Agent and as such cannot be relied upon without further investigation by the buyer.
All properties are offered subject to contract. Fairweather Estate Agents Limited, for themselves and for Sellers of this property whose Agent they are, give notice that:- 1) These particulars, whilst believed to be accurate, are set out as a general outline only for guidance and do not constitute any part of any offer or contract; 2) All descriptions, dimensions, reference to condition and necessary permissions for use and occupation, and other details are given without responsibility and any intending Buyers should not rely on them as statements or representations of fact but must satisfy themselves by inspection or otherwise as to their accuracy; 3) No person in this employment of Fairweather Estate Agents Limited has any authority to make or give any representation or warranty whatsoever in relation to this property.
Brochures
Brochure- COUNCIL TAXA payment made to your local authority in order to pay for local services like schools, libraries, and refuse collection. The amount you pay depends on the value of the property.Read more about council Tax in our glossary page.
- Ask agent
- PARKINGDetails of how and where vehicles can be parked, and any associated costs.Read more about parking in our glossary page.
- Garage,Driveway
- GARDENA property has access to an outdoor space, which could be private or shared.
- Back garden,Rear garden,Private garden,Enclosed garden
- ACCESSIBILITYHow a property has been adapted to meet the needs of vulnerable or disabled individuals.Read more about accessibility in our glossary page.
- Ask agent
Holmes Road, Kirton Holme,PE20
NEAREST STATIONS
Distances are straight line measurements from the centre of the postcode- Hubberts Bridge Station2.2 miles
- Boston Station3.2 miles
- Swineshead Station4.4 miles
About the agent
What makes us different?
We are Award-Winning
We are an Award-Winning Independent Agent and our team have over 60 years combined experience in residential estate agency and a wealth of knowledge to share with their clients about the local area. We are proud of our excellent customer service standards and the many reviews and recommendations we receive and you can rest assured that you will be in good hands.
* The British Property Awards
Notes
Staying secure when looking for property
Ensure you're up to date with our latest advice on how to avoid fraud or scams when looking for property online.
Visit our security centre to find out moreDisclaimer - Property reference 0724farm. The information displayed about this property comprises a property advertisement. Rightmove.co.uk makes no warranty as to the accuracy or completeness of the advertisement or any linked or associated information, and Rightmove has no control over the content. This property advertisement does not constitute property particulars. The information is provided and maintained by Fairweather Estate Agency, Boston. Please contact the selling agent or developer directly to obtain any information which may be available under the terms of The Energy Performance of Buildings (Certificates and Inspections) (England and Wales) Regulations 2007 or the Home Report if in relation to a residential property in Scotland.
*This is the average speed from the provider with the fastest broadband package available at this postcode. The average speed displayed is based on the download speeds of at least 50% of customers at peak time (8pm to 10pm). Fibre/cable services at the postcode are subject to availability and may differ between properties within a postcode. Speeds can be affected by a range of technical and environmental factors. The speed at the property may be lower than that listed above. You can check the estimated speed and confirm availability to a property prior to purchasing on the broadband provider's website. Providers may increase charges. The information is provided and maintained by Decision Technologies Limited. **This is indicative only and based on a 2-person household with multiple devices and simultaneous usage. Broadband performance is affected by multiple factors including number of occupants and devices, simultaneous usage, router range etc. For more information speak to your broadband provider.
Map data ©OpenStreetMap contributors.




