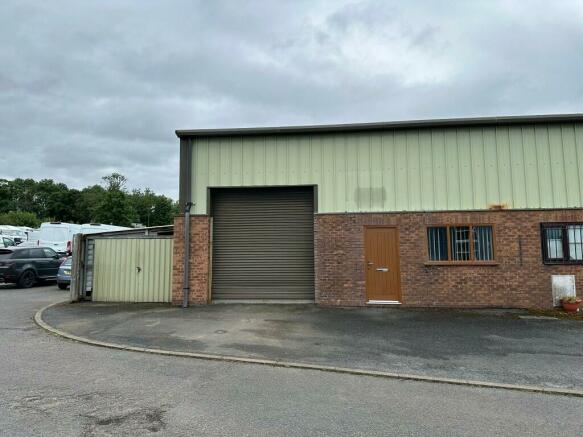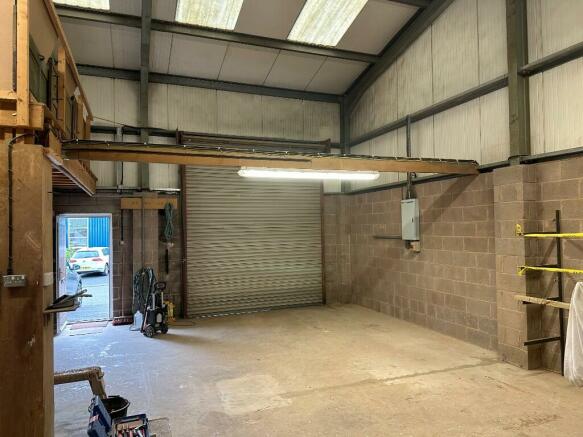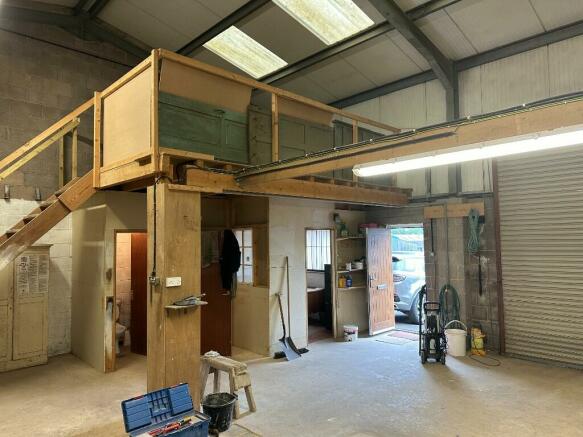Unit 4, Cross Croft Industrial Estate, Appleby-In-Westmorland, Cumbria, CA16
- SIZE AVAILABLE
898 sq ft
83 sq m
- SECTOR
Warehouse to lease
Lease details
- Lease available date:
- Ask agent
Key features
- * End of terrace modern trade counter/warehouse premises providing open plan accommodation.
- * Popular Commercial and Trading Estate with excellent links to the surrounding area and A66 trunk road.
- * Approximate Gross Internal Area - 898sq ft with dedicated car parking, side storage, mezzanine, loading door and office.
- * Available To Let - £9,000 per annum exclusive.
Description
The subject property is located on the eastern side of Cross Croft Industrial Estate on the south east outskirts of Appleby-in-Westmorland, Cumbria in the North West of England.
Appleby (Short for Appleby-in-Westmorland) is a town and civil parish situated within a loop of the River Eden and has a population of 3048 (2011 Census). Appleby is a popular tourist town due to its historic, scenic location and closeness to the Lake District, The North Pennines, Swaledale & Howgill Fells and is also well known for the annual Appleby Horse Fair that attracts members of the travelling community from all over Britain and beyond.
Appleby lies adjacent to the A66 providing good road communications travelling north west to Penrith and Junction 40 of the M6 and South East to Scotch Corner and the A1, circa 40 miles away. Brough is 8 miles to the east and Kirkby Stephen 12 miles to the south east via the A685 that continues and meets Junction 38 of the M6 at Tebay, 24 miles away. Appleby benefits from a local train service that runs north to Carlisle and South east to Leeds via the Leeds to Settle Railway Line.
Cross Croft Industrial Estate is situated to the south east of Appleby town centre and reached via the B6542 being Appleby's main industrial estate with occupiers including JT Atkinson Builders Merchants, Carrs Billington, Tethera veterinary practice, Logic Plumbing, Heating & Electrical and Dinsdale alongside a strong mix of local and regional occupiers.
DESCRIPTION
The subject property provides a warehouse premises of steel portal frame construction incorporating part brick/profile clad elevations, a pitched insulated profile clad roof with transparent roof panels, a mixture of steel and UPVC guttering, front loading apron and an eaves height of approximately 4.53m rising to 5.46m at the top of the steel.
The premises incorporates a manual roller shutter door (height 3.00m x width 3.32m), open plan warehouse, timber frame mezzanine floor, office, kitchen and toilet facilities with solid concrete flooring and suspended LED lighting.
Externally and to the front is a tarmacadam loading area and parking, to the side is a timber framed lean-too store incorporating single skin profile clad elevations, profile and translucent roof panels and concrete flooring and opposite on the south westernside of the estate road are two further vehicle parking spaces with tarmacadam covering.
ACCOMMODATION
The premises provide the following approximate gross internal measurements:
Ground Floor 83.40m2 (898 sq ft)
Mezzanine 17.56m2 (189 sq ft)
Total approximate Gross Internal Area 100.96m2 (1,086 sq ft)
Lean-too 30.24m2 (325 sq ft)
SERVICES
It is understood that the property has mains supply of electricity (3 phase), water and is connected to the mains drainage and sewerage system.
Prospective occupiers should make their own enquiries as to the services available for future use.
ENERGY PERFORMANCE CERTIFICATE
An Energy Performance Certificate is available for the property and can be downloaded from the Edwin Thompson Website.
The current Energy Asset Rating for the premises is E110.
RATEABLE VALUE
According to the Valuation Office Agency Website, it is understood that Unit 4 is assessed at a Rateable Value of £5,000 and described as workshop and premises.
Business Rate Relief may be available to prospective tenants who should check the exact rates payable with Westmorland and Furness Council.
LEASE TERMS
The units are available by way of new Full Repairing & Insuring leases for a number of years to be agreed and at commencing rental of £9,000 per annum exclusive.
VAT
All figures quoted are exclusive of VAT where applicable.
LEGAL COSTS
Each party to bear their own legal costs in the preparation and settlement of the sale documentation together with any VAT thereon.
VIEWING
The property is available to view strictly by appointment with the Windermere office of
Edwin Thompson, contact:
Joe Ellis - at our Windermere office.
Amelia Todd - at our Windermere office.
IMPORTANT NOTICE
Edwin Thompson for themselves and for the Vendor/Landlord of this property, whose Agents they are, give notice that:
1. The particulars are set out as a general outline only for the guidance of intending purchasers and do not constitute, nor constitute part of, any offer or contract.
2. All descriptions, dimensions, plans, reference to condition and necessary conditions for use and occupation and other details are given in good faith and are believed to be correct, but any intending purchasers should not rely on them as statements or representations of fact but must satisfy themselves by inspection or otherwise as to their correctness.
3. No person in the employment of Edwin Thompson has any authority to make or give any representation or warranty whatsoever in relation to this property or these particulars, nor to enter into any contract relating to the property on behalf of the Agents, nor into any contract on behalf of the Vendor.
4. No responsibility can be accepted for loss or expense incurred in viewing the property or in any other way in the event of the property being sold or withdrawn.
5. These particulars were prepared in July 2024.
Energy Performance Certificates
EPC 1Brochures
Unit 4, Cross Croft Industrial Estate, Appleby-In-Westmorland, Cumbria, CA16
NEAREST STATIONS
Distances are straight line measurements from the centre of the postcode- Appleby Station0.7 miles
Notes
Disclaimer - Property reference R1209. The information displayed about this property comprises a property advertisement. Rightmove.co.uk makes no warranty as to the accuracy or completeness of the advertisement or any linked or associated information, and Rightmove has no control over the content. This property advertisement does not constitute property particulars. The information is provided and maintained by EDWIN THOMPSON, Windermere Office. Please contact the selling agent or developer directly to obtain any information which may be available under the terms of The Energy Performance of Buildings (Certificates and Inspections) (England and Wales) Regulations 2007 or the Home Report if in relation to a residential property in Scotland.
Map data ©OpenStreetMap contributors.




