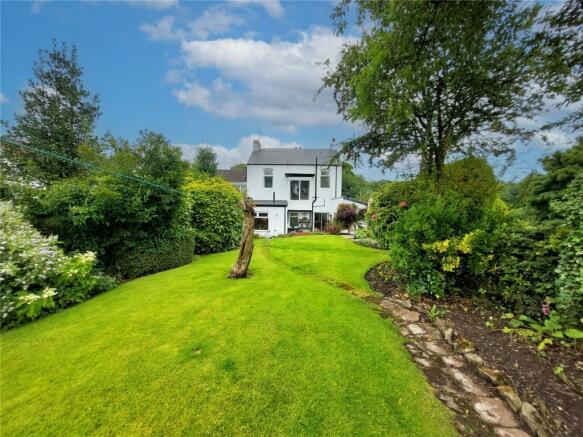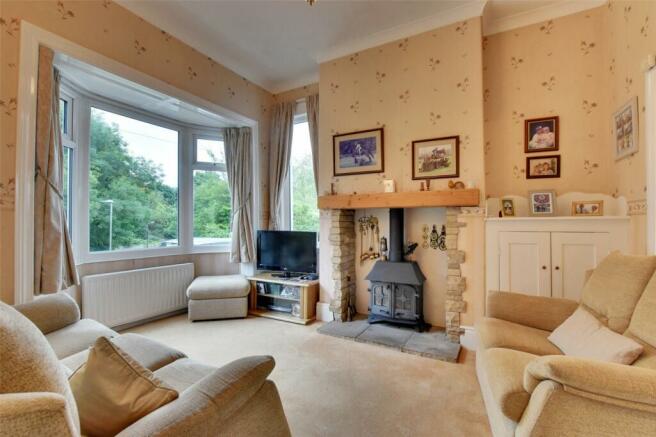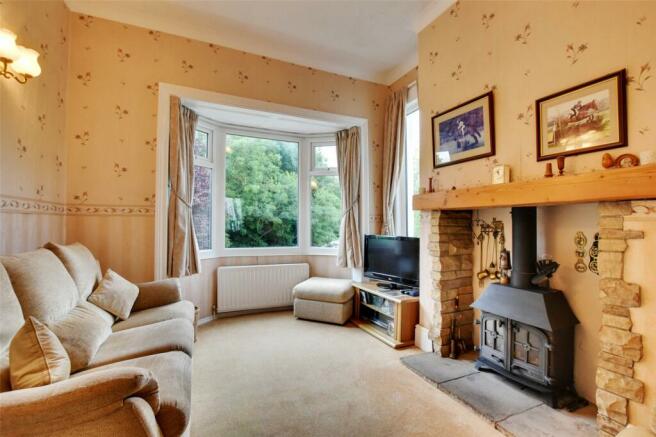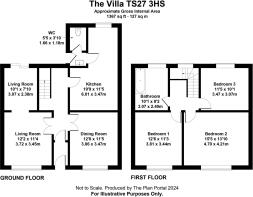
Dalton Piercy, Hartlepool, TS27

- PROPERTY TYPE
Equestrian Facility
- BEDROOMS
3
- BATHROOMS
1
- SIZE
Ask agent
- TENUREDescribes how you own a property. There are different types of tenure - freehold, leasehold, and commonhold.Read more about tenure in our glossary page.
Freehold
Key features
- Beautifully presented, traditional style property
- Well proportioned accommodation
- Off road parking and tandem garage,
- Large mature garden and vegetable patch
- Land which extends to 2.04 acres and four stables.
- Ideal for those who have an equestrian interest
Description
The Villa is an excellent example of a traditional, end of terrace family home which enjoys an elevated position, on the edge of the popular village of Dalton Piercy. The property was constructed in 1892 and boasts high ceilings and well proportioned accommodation, with three double bedrooms. Enjoying a large rear garden, alongside a plot which extends to 2.04 acres (0.83 Ha), alongside stables. An ideal property for those with an equestrian interest.
The main entrance is to the front via a traditional wooden door, which leads into a small vestibule, and then to the hallway. Here stairs rise to the first floor, with under stair storage, and the hallway is well lit by a window which enjoys views of the garden.
To the left hand side lies the living room, which is accessed via double opening doors which expands the full length of the property, featuring a walk in bay window to the front and patio doors to the rear which lead to the garden. The focal point of the room is the woodburning stove which is housed in an inglenook with a wooden mantel over and slate hearth. There is also space to the rear of the living room for a table and chairs or it could be used as a play area or study as required.
To the right hand side of the hallway lies the dining room, again with access via double doors, the room features a walk in bay window to the front and has ample space for furniture.
To the rear of the property, there is a well equipped kitchen and breakfast room. Fitted with a good range of wall and base mounted storage units which are topped with wood effect laminated work tops, which houses and stainless steel sink and drainer unit with mixer tap, the walls are tiled to splash back areas, while the floor is also tiled. Integral appliances include an electric oven and hob, the hob being recessed into an inglenook with an extractor hood over, as well as a larder fridge. The breakfast area of the kitchen overlooks the mature garden beyond and is ideal for informal dining.
The ground floor accommodation is completed by a WC, with a vanity wash hand basin which is accessed from the kitchen and has a door to the side garden.
To the first floor there are three double bedrooms, the main bedroom faces the front and enjoys an open aspect. Benefitting from an extensive range of built in bedroom furniture, including wardrobes, drawers and dressing table. The second bedroom also faces the front and is again a double room with walk in bay window. The third bedroom enjoys views over the rear garden and is the third double room that the property offers and has a built in storage cupboard.
The house bathroom completes the accommodation, having a rear facing clear glass window which overlooks the garden, and benefitting from a four piece suite, with corner shower cubicle with electric shower, panel enclosed bath, wash hand basin and WC. The walls are tiled to splash back areas, while the floor is laid with linoleum.
Externally, the property is approached by a private lane with a green to the frontage, there is off road parking and a tandem garage which has an electric Gliderol door power and lighting, while there is also ample space for the storage of tack, and a 5 bar gate leads to further off street parking to the side.
To the rear, there is an enclosed patio area, while mature flowering borders extend up to a spacious lawn, with a further patio area. The lawn is bounded by mature borders of hedges, trees and flowers, while to the rear there is a wooden summer house. To the rear of the summer house, there is a small kitchen garden, with raised beds to grow a variety of vegetables, a potting shed and a greenhouse.
Equestrian Facilities
The property is situated within 2.04 acres (0.83 Ha) of grassland and garden, which is conveniently split into four paddocks. Access is via a 5 bar gate to the side of the property which leads to a turning area which is currently held on a tenancy and is situated adjacent to the end of the farthest paddock.
The property also has two small stable blocks, one of which houses three boxes, each which measure 12ft x 12ft, the other having one singular box which measures 13ft x 12ft. The stables all benefit from rubber matting and have power and lighting connected to them, while water is to an external tap. A small stream also runs through the land, which also provides a natural water source.
Tenure & Possession
Freehold with vacant possession
EPC Rating
This property has been certified with an EPC Rating of E|48
Local Authority
Hartlepool Borough Council
Banded F
Utilities
The property benefits from mains electricity, water and drainage. The central heating system is powered by an oil boiler with water cylinder. The property has double glazed windows throughout.
Parking
The property has a tandem garage and also off road parking to the front and side.
Characteristics
Broadband is currently connected with average download speeds of approximately 0.86mbps and an upload speed of 0.30mbps. Mobile coverage is available, interested parties are advised to perform their own due diligence in respect of availability.
Notes
1. The property is sold with land which extends to 2.04 acres (0.83 Ha), which is marked in red on the enclosed plan. However the portion of land which is crossed in blue is currently held on a rolling tenancy, which will be available to transfer to the new owner, this equates to 0.22 acres (0.09 Ha) of the total land, the cost to rent is £65.00 per annum. The total freehold land equates to 1.82 acre s (0.72 Ha).
2. Northumbrian water retain a right of access to the side of the property for maintenance to a pump station which is to the left of the blue hatched land on the plan.
what3words
Every three metre square of the world has been given a unique combination of three words.
feeds.cone.owners
Viewings
Viewings are strictly by prior appointment with George F. White.
Important Notice
Every care has been taken with the preparation of these particulars, but they are for general guidance only and complete accuracy cannot be guaranteed. If there is any point, which is of particular importance professional verification should be sought. All dimensions/boundaries are approximate. The mention of fixtures, fittings &/or appliances does not imply they are in full efficient working order. Photographs are provided for general information and you may not republish, retransmit, redistribute or otherwise make the material available to any party or make the same available on any website. These particulars do not constitute a contract or part of a contract.
Dalton Piercy is a historic hamlet set around the village green and is situated close to Hartlepool. Dalton Piercy benefits from its proximity to the A19 with the Sambuca’s restaurant, formerly the ‘Windmill Hotel’ which is a mile from the village en route to the A19 road, which provides access to Teesside, Sunderland and Newcastle.
Hartlepool offers various services including shops, schools, hotels and sporting amenities. Slightly further afield, Durham, Sunderland and Newcastle upon Tyne provide all the amenities associated with major cities, including shopping centres, an airport and a mainline railway station. The A19 is a principal highway that leads onto the A66, A1(M) and into the main centres of Yorkshire
Brochures
Particulars- COUNCIL TAXA payment made to your local authority in order to pay for local services like schools, libraries, and refuse collection. The amount you pay depends on the value of the property.Read more about council Tax in our glossary page.
- Band: F
- PARKINGDetails of how and where vehicles can be parked, and any associated costs.Read more about parking in our glossary page.
- Garage,Off street
- GARDENA property has access to an outdoor space, which could be private or shared.
- Yes
- ACCESSIBILITYHow a property has been adapted to meet the needs of vulnerable or disabled individuals.Read more about accessibility in our glossary page.
- Ask agent
Dalton Piercy, Hartlepool, TS27
NEAREST STATIONS
Distances are straight line measurements from the centre of the postcode- Hartlepool Station3.0 miles
- Seaton Carew Station3.3 miles
- Billingham Station4.7 miles
About the agent
Whether buying, selling, or letting we have over 40 years' experience in the property market and our dedicated teams offer an extensive range of property services and using expert local and marketplace knowledge we provide a high-quality customer focused service to meet your requirements. George F. White has offices across Northern England our teams have a detailed knowledge of the region and a proven track record in selling and letting properties. Both our sales and rental properties are pro
Industry affiliations


Notes
Staying secure when looking for property
Ensure you're up to date with our latest advice on how to avoid fraud or scams when looking for property online.
Visit our security centre to find out moreDisclaimer - Property reference BAC210385. The information displayed about this property comprises a property advertisement. Rightmove.co.uk makes no warranty as to the accuracy or completeness of the advertisement or any linked or associated information, and Rightmove has no control over the content. This property advertisement does not constitute property particulars. The information is provided and maintained by George F.White, Durham. Please contact the selling agent or developer directly to obtain any information which may be available under the terms of The Energy Performance of Buildings (Certificates and Inspections) (England and Wales) Regulations 2007 or the Home Report if in relation to a residential property in Scotland.
*This is the average speed from the provider with the fastest broadband package available at this postcode. The average speed displayed is based on the download speeds of at least 50% of customers at peak time (8pm to 10pm). Fibre/cable services at the postcode are subject to availability and may differ between properties within a postcode. Speeds can be affected by a range of technical and environmental factors. The speed at the property may be lower than that listed above. You can check the estimated speed and confirm availability to a property prior to purchasing on the broadband provider's website. Providers may increase charges. The information is provided and maintained by Decision Technologies Limited. **This is indicative only and based on a 2-person household with multiple devices and simultaneous usage. Broadband performance is affected by multiple factors including number of occupants and devices, simultaneous usage, router range etc. For more information speak to your broadband provider.
Map data ©OpenStreetMap contributors.





