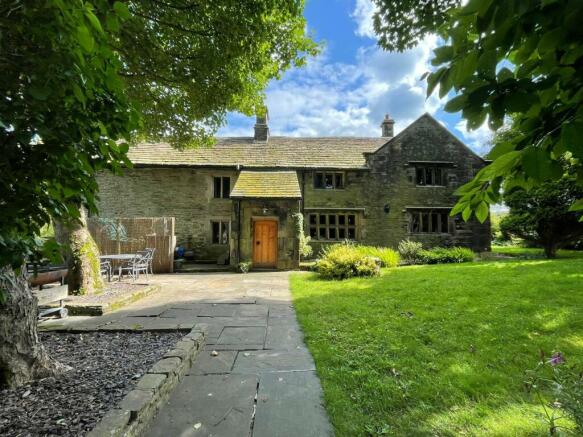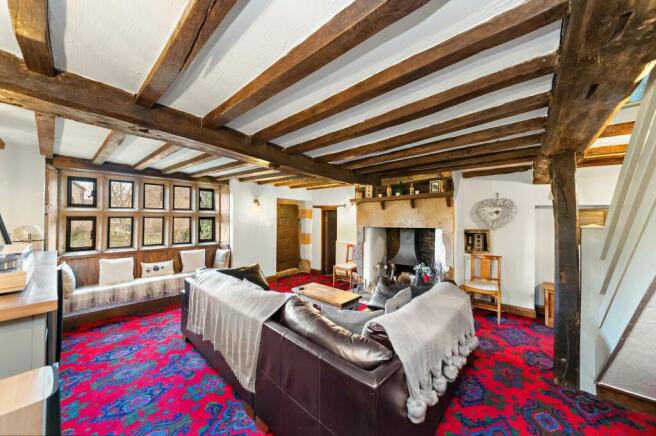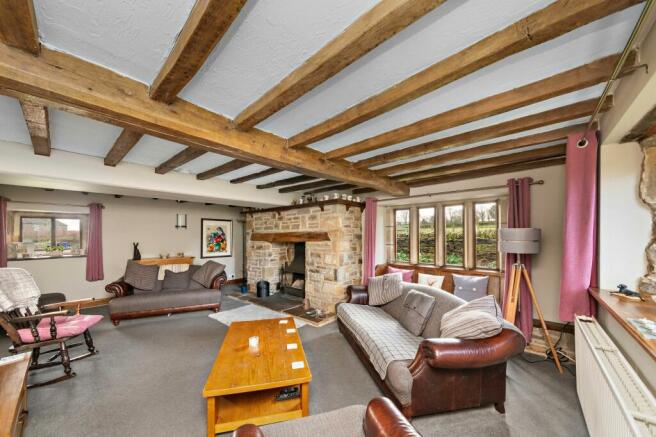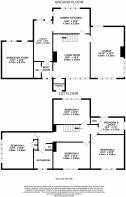Willow House, Ingbirchworth

- PROPERTY TYPE
Detached
- BEDROOMS
5
- BATHROOMS
1
- SIZE
Ask agent
- TENUREDescribes how you own a property. There are different types of tenure - freehold, leasehold, and commonhold.Read more about tenure in our glossary page.
Freehold
Description
A GORGEOUS GRADE TWO LISTED STONE-BUILT HOUSE BELIEVED TO DATE BACK TO THE 17TH CENTURY. THE HOME OFFERS A WEALTH OF INTERNAL ACCOMMODATION IN A TWO STORY CONFIGURATION WITH AN ABUNDANCE OF PERIOD FEATURES ON DISPLAY, LOCATED IN THIS LITTLE KNOWN HAMLET BELIEVED TO BE THE ORIGINAL INGBIRCHWORTH VILLAGE AND BEAUTIFULLY TUCKED AWAY FROM THE MAIN THROUGHFARE IN THIS QUIET POSITION. THIS SUBSTANTIAL HOME OOZES CHARM AND CHARACTER WITH MANY ORIGINAL FEATURES ON DISPLAY INCLUDING EXPOSED TIMBERS AND STONEWORK, TRUSSES AND MULLION WINDOWS. HAVING BEEN SIGNIFICANTLY UPGRADED BY THE CURRENT VENDOR THIS NOW OFFERS A PERFECT MATCH OF QUALITY MODERN FIXTURES AND FITTINGS WITHIN A PERIOD SPOT, OFFERING AN INDIVIDUAL HOME OF GREAT ARCHITECTURAL VALUE. ENJOYING THIS SEMI-RURAL SETTING, WITHIN A CONSERVATION AREA, THERE ARE LAWNED GARDENS TO THE FRONT AND SIDE AND GATED OFF-STREET PARKING TO REAR. THERE MAY ALSO BE POTENTIAL FOR FURTHER OFF-ROAD PARKING TO THE FRONT VIA FIELD GATE GIVEN THE NECESSARY CONSENTS ARE OBTAINED. OFFERED TO THE MARKET WITH NO UPPER VENDOR CHAIN THE ACCOMMODATION BRIEFLY COMPRISES; To ground floor entrance porch, living room, dining kitchen, utility, boot room, downstairs W.C., lounge, to first floor there are five bedrooms and modern family bathroom. A truly individual residence of great historic importance in this highly communicable location with an ease of access to Sheffield, Wakefield, Huddersfield and beyond. Viewings a must to fully appreciate.
ENTRANCE PORCH
Entrance gained via solid timber door into the impressive entrance porch with stone detailing, timber beam, stone seating, stone flagged floor and ceiling light. A period Tudor top cross boarded door then opens through to the living room.
LIVING ROOM
An impressive versatile reception space with oak window seat, the main focal point of the room being an open fire sat within a stone Mullion surround. The room oozes character with exposed timber beams and stone walling, there is also the staircase rising to the first floor, two central heating radiators and stone Mullion windows to the front with eight single glazed timber frames. The room has further light via five wall lights.
DINING/KITCHEN
With ample room for a table and chairs, there are a range of base units in a wood shaker style with contrasting solid wood block worktops and matching upstands which is complemented by a Quarry tiled floor. There is space for a range cooker, space for a free standing fridge freezer and further twin ceramic Belfast style sink with mixer tap over. There are three sets of ceiling spotlights and central heating radiator. Natural light is gained via timber double glazed window to the side and a bank of four timber single glazed Mullion windows to the rear. Archway with steps leads down to the utility.
UTILITY
An excellently proportioned utility space with continuation of the Quarry tiled flooring, there is exposed stonework and timberwork, two ceiling lights, units in a wood effect with laminate worktops, plumbing for a washing machine, one and a half bowl ceramic sink with mixer tap over and space for further appliances. Here we also find the boiler, access to the loft space via a hatch and natural light is gained via timber double glazed window to the rear and an oak period style door gives access out to the rear garden.
BOOT ROOM
From the utility a door opens through to the boot room, with hanging space and tiled flooring. There is ceiling light, stone Mullion windows to the front with two framed single glazed timber windows. This room can also be accessed from the door from the living room.
DOWNSTAIRS W.C.
Comprising a two piece white suite in the form of close coupled W.C. and basin sat within vanity unit with chrome mixer tap over. There are inset ceiling spotlights, tiling to the walls and floor and towel rail/radiator.
LOUNGE
Back from the living room a solid timber door opens through to the lounge. An impressive principal reception space enjoying natural light via three elevations via timber Mullion windows to the front, rear and side. The main focal point of the room is an open fire sat within a substantial stone fireplace with stone hearth, there are period features in evidence of timber beams, stonework with window seat and the room is further lit by four wall lights and there is a central heating radiator.
FIRST FLOOR LANDING
From the living room the staircase rises to the first floor landing with spindle balustrade, vaulted ceiling with exposed beams including impressive dominant A frame. There are wall lights, two central heating radiators and access to the airing cupboard housing the hot water tank. Here we gain access to the following rooms.
BEDROOM ONE
With built in wardrobes, exposed timber beam, further built in cupboards, central heating radiator and bank of five timber single glazed Mullion windows to the side of the home.
BEDROOM TWO
A further excellently proportioned double bedroom with inset ceiling spotlights, central heating radiator, access to the loft space, window seat and bank of three stone Mullion timber single glazed windows to the front.
BEDROOM THREE
A further double bedroom with access to the loft space, central heating radiator, ceiling light and bank of three single glazed timber windows to the front.
BEDROOM FOUR
A further double bedroom with ceiling light, central heating radiator, access to the loft space via a hatch and dual aspect natural light is provided via stone Mullion windows to the rear and side, there is also second hand light gained via leaded glass window from the entrance hallway.
BEDROOM FIVE
Currently used as a study, but another well sized bedroom with a built in cupboard, inset ceiling spotlights, access to the loft via a hatch, central heating radiator and timber single glazed window to the rear and two single glazed Mullion windows to the side.
BATHROOM
A luxury family bathroom with a quality sanitary ware suite in the form of low level W.C., basin sat within vanity unit with chrome mixer tap over, free standing bath with chrome mixer tap in a wet room configuration with shower over. There are inset ceiling spotlights, full tiling to the walls, tiled floor with under floor heating, towel rail/radiator and stone Mullion single glazed obscure window with two panels.
OUTSIDE
To the front of the property there is a generous privately enclosed lawned garden with well stocked boarders having a variety of shrubs, conifers and all enclosed by dry stone boundary walling. To the rear, a gate opens onto hard standing providing off street parking for two vehicles, there is also access to the attached workshop/store. A useful store space with power, lighting and water and window to the front elevation. This would make an ideal workshop or store or indeed may have future potential to convert into additional living accommodation given the necessary planning and consents.
Brochures
Brochure 1- COUNCIL TAXA payment made to your local authority in order to pay for local services like schools, libraries, and refuse collection. The amount you pay depends on the value of the property.Read more about council Tax in our glossary page.
- Band: G
- PARKINGDetails of how and where vehicles can be parked, and any associated costs.Read more about parking in our glossary page.
- Yes
- GARDENA property has access to an outdoor space, which could be private or shared.
- Yes
- ACCESSIBILITYHow a property has been adapted to meet the needs of vulnerable or disabled individuals.Read more about accessibility in our glossary page.
- Ask agent
Energy performance certificate - ask agent
Willow House, Ingbirchworth
NEAREST STATIONS
Distances are straight line measurements from the centre of the postcode- Denby Dale Station1.8 miles
- Penistone Station2.2 miles
- Shepley Station3.4 miles
About the agent
Simon Blyth Estate Agents enjoy an established reputation for handling a diverse range of residential property from all seven of their well located offices. The offices each cover a wide local area extending to 1500 square miles including both urban and rural property, whilst in the main remaining within commuting access of the M1/A1/M62 northern motorway network and important Yorkshire centres.
Each office will happily provide information regarding properties held by its sister offices
Industry affiliations



Notes
Staying secure when looking for property
Ensure you're up to date with our latest advice on how to avoid fraud or scams when looking for property online.
Visit our security centre to find out moreDisclaimer - Property reference 95fe495f-7941-4892-aa87-7516fc940ab6. The information displayed about this property comprises a property advertisement. Rightmove.co.uk makes no warranty as to the accuracy or completeness of the advertisement or any linked or associated information, and Rightmove has no control over the content. This property advertisement does not constitute property particulars. The information is provided and maintained by Simon Blyth, Penistone. Please contact the selling agent or developer directly to obtain any information which may be available under the terms of The Energy Performance of Buildings (Certificates and Inspections) (England and Wales) Regulations 2007 or the Home Report if in relation to a residential property in Scotland.
*This is the average speed from the provider with the fastest broadband package available at this postcode. The average speed displayed is based on the download speeds of at least 50% of customers at peak time (8pm to 10pm). Fibre/cable services at the postcode are subject to availability and may differ between properties within a postcode. Speeds can be affected by a range of technical and environmental factors. The speed at the property may be lower than that listed above. You can check the estimated speed and confirm availability to a property prior to purchasing on the broadband provider's website. Providers may increase charges. The information is provided and maintained by Decision Technologies Limited. **This is indicative only and based on a 2-person household with multiple devices and simultaneous usage. Broadband performance is affected by multiple factors including number of occupants and devices, simultaneous usage, router range etc. For more information speak to your broadband provider.
Map data ©OpenStreetMap contributors.




