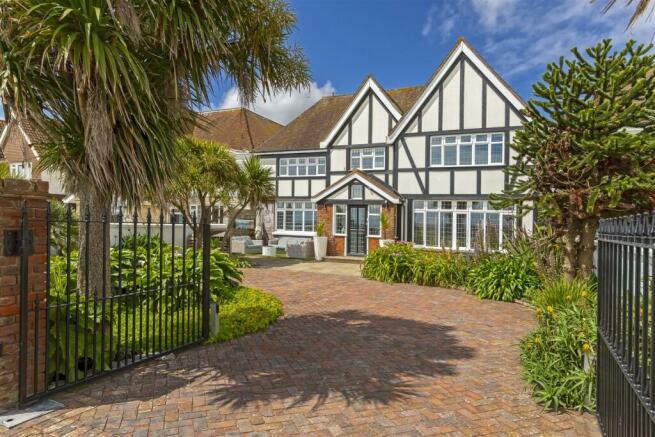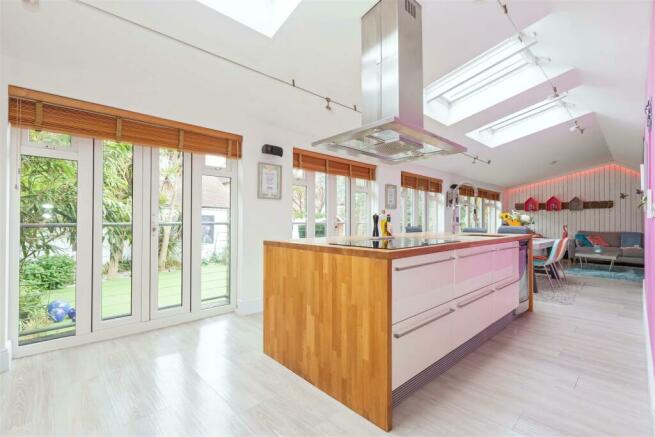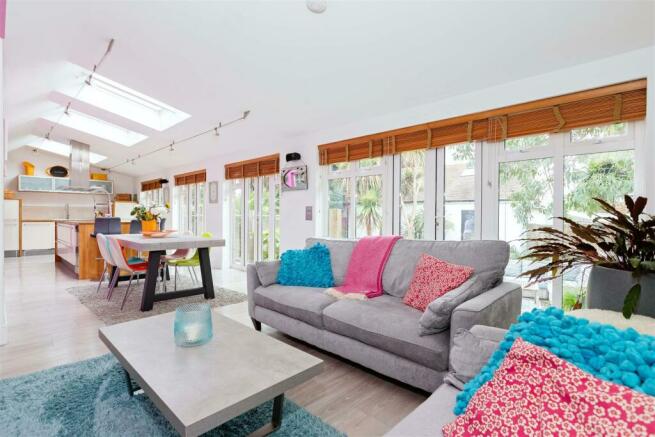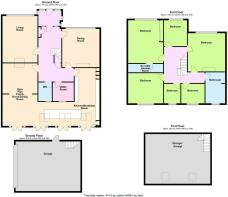
West Parade, Worthing
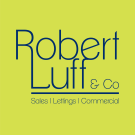
- PROPERTY TYPE
Detached
- BEDROOMS
6
- BATHROOMS
2
- SIZE
4,457 sq ft
414 sq m
- TENUREDescribes how you own a property. There are different types of tenure - freehold, leasehold, and commonhold.Read more about tenure in our glossary page.
Freehold
Key features
- Stunning Extended Detached Seafront Residence
- Pitched Roof Oversized Double Garage
- Six Bedrooms
- Gated Carriage Driveway
- Spacious Reception Rooms
- Low Maintenance Rear Garden
- Open Plan Kitchen/Family Room
- Downstairs WC
- Panoramic Sea Views
- Utility Room
Description
Double glazed leaded light door to:
Entrance Porch - Double glazed leaded light windows. Attractive period stripped wood door opening into:
Welcoming Hallway - Wood panelling. Bar radiator. Down lights. Cloak cupboard. Wall mounted thermostat. Under stair cupboard housing electric consumer units.
Sitting Room - 6.01 x 4.60 (19'8" x 15'1") - Attractive exposed brick wall. Picture rail. Period style bar radiators. Open fireplace with tiled hearth and driftwood mantle. Shelved recess. TV point. Quarter height leaded light window with sea views.
Dining Room - 4.99 x 4.83 (16'4" x 15'10") - Attractive wood paneling. Brick built fire surround. Period bar radiator. Leaded light double glazed window with sea views. Door to:
Extended Open Plan Kitchen/Family Room - 12.50 x 8.25 (41'0" x 27'0") -
Kitchen Area - L-shaped kitchen area. High gloss fronted base and wall units including pull out larder cupboards and pan drawers. French style fridge/freezer. Two dishwashers. Matching center island with real wood work surface incorporating a Smeg sink, flexi-mixer tap, Neff induction hob with Smeg floating extractor hood, wine fridge and a two seater breakfast bar area. Further twin bowl sink with flexi-tap. Cupboard enclosed Worcester boiler. Twin Neff hide and slide fronted ovens with matching heated drawers under. Laid wood effect flooring. Velux windows. Double glazed windows. Double glazed french doors to terrace balcony,
Dining Area - Space for a table. Through way to:
Spacious Family Room - Down lights. Washed wood panel walls. Double opening doors to rear garden.
Utility Room - 2.99 x 2.52 (9'9" x 8'3") - High gloss units matching to the kitchen. Real wood work surface. Sink with mixer tap. Space and plumbing for two washing machines and tumble dryer. Laid wood effect flooring. Heated towel rail.
Bathroom - Attractive Villeroy & Boch pebble sink mounted on a wooden vanity with mixer tap and matching concealed system low level flush WC. Tiled walls and floor. Heated towel rail. Down lights.
Attractive Turn Staircase - Leading up to:
Gallery Landing - Picture rail. Down lights. Period style bar radiator. Loft hatch with pull down ladder.
Bedroom One - 4.75 x 4.60 (15'7" x 15'1") - Large double bedroom. Attractive fitted wardrobes with hanging and shelving. Period style bar radiator. Picture rail. Leaded light double glazed window with glorious views of the English Channel. Door to:
En-Suite Shower Room - Concealed system low level flush WC. Basin with mixer tap. Heated towel rail. Large walk in shower area with fitted multi-jet shower with rainfall head, separate attachment and jets. Tiled walls and floor. Down lights. Heated towel rail.
Bedroom Two - 4.98 x 4.83 (16'4" x 15'10") - Picture rail. Jack and Jill doors. Double glazed leaded light windows with distant sea views.
Bedroom Three - 4.60 x 4.05 (15'1" x 13'3") - Picture rail. Double glazed leaded light windows with view of rear garden.
Bedroom Four - 3.38 x 3.00 (11'1" x 9'10") - Currently used as an office space. Period style bar radiator. Down lights. Picture rail. Double glazed leaded light windows with sea views.
Bedroom Five - 3.00 x 2.58 (9'10" x 8'5") - Period style radiator. Picture rail. Leaded light double glazed window.
Bedroom Six - 2.60 x 2.09 (8'6" x 6'10") - Bar style radiator. Picture rail. Leaded light double glazed window with view of garden.
Large Family Bathroom - Villeroy & Boch contemporary style pebble sink with mixer tap mounted on an attractive wooden vanity unit. Concealed system low level flush WC. Villeroy & Boch large double ended centralized contemporary tap bath with separate shower attachment. Large walk in shower area with glass surround, rainfall shower head and separate attachment. Down lights. Heated towel rail. Tiled floor. Tiled walls. Frosted double glazed window.
Rear Garden - Attractive and well maintained low maintenance rear garden. Artificial laid lawn. Range of attractive mature Mediterranean style trees and shrubs. Sleeper decked area with covered outside shower and hot tub area. Gate for side access. Outside tap. Gate for rear access to garage via Marine Drive.
Large Detached Pitched Roof Garage - Electric roller door. Power and light. Frosted double glazed side door. Steps up to mezzanine level ideal for storage. Two velux windows.
Front Garden - Attractive carriage herringbone laid brick driveway. Wide range of Mediterranean plants including Palm Trees. Outside patio areas ideal for catching the Southern light. Artificial laid lawn area.
Brochures
West Parade, Worthing- COUNCIL TAXA payment made to your local authority in order to pay for local services like schools, libraries, and refuse collection. The amount you pay depends on the value of the property.Read more about council Tax in our glossary page.
- Band: G
- PARKINGDetails of how and where vehicles can be parked, and any associated costs.Read more about parking in our glossary page.
- Yes
- GARDENA property has access to an outdoor space, which could be private or shared.
- Yes
- ACCESSIBILITYHow a property has been adapted to meet the needs of vulnerable or disabled individuals.Read more about accessibility in our glossary page.
- Ask agent
West Parade, Worthing
NEAREST STATIONS
Distances are straight line measurements from the centre of the postcode- West Worthing Station0.8 miles
- Durrington-on-Sea Station1.2 miles
- Worthing Station1.0 miles
About the agent
Nobody knows the local market like us! We have been helping people move for decades and with the help of experience and tech we know exactly how the market is performing, town by town, street by street. We have a partner in every office and staff who are from the area and love to help people get moved.
Notes
Staying secure when looking for property
Ensure you're up to date with our latest advice on how to avoid fraud or scams when looking for property online.
Visit our security centre to find out moreDisclaimer - Property reference 33245874. The information displayed about this property comprises a property advertisement. Rightmove.co.uk makes no warranty as to the accuracy or completeness of the advertisement or any linked or associated information, and Rightmove has no control over the content. This property advertisement does not constitute property particulars. The information is provided and maintained by Robert Luff & Co, Worthing. Please contact the selling agent or developer directly to obtain any information which may be available under the terms of The Energy Performance of Buildings (Certificates and Inspections) (England and Wales) Regulations 2007 or the Home Report if in relation to a residential property in Scotland.
*This is the average speed from the provider with the fastest broadband package available at this postcode. The average speed displayed is based on the download speeds of at least 50% of customers at peak time (8pm to 10pm). Fibre/cable services at the postcode are subject to availability and may differ between properties within a postcode. Speeds can be affected by a range of technical and environmental factors. The speed at the property may be lower than that listed above. You can check the estimated speed and confirm availability to a property prior to purchasing on the broadband provider's website. Providers may increase charges. The information is provided and maintained by Decision Technologies Limited. **This is indicative only and based on a 2-person household with multiple devices and simultaneous usage. Broadband performance is affected by multiple factors including number of occupants and devices, simultaneous usage, router range etc. For more information speak to your broadband provider.
Map data ©OpenStreetMap contributors.
