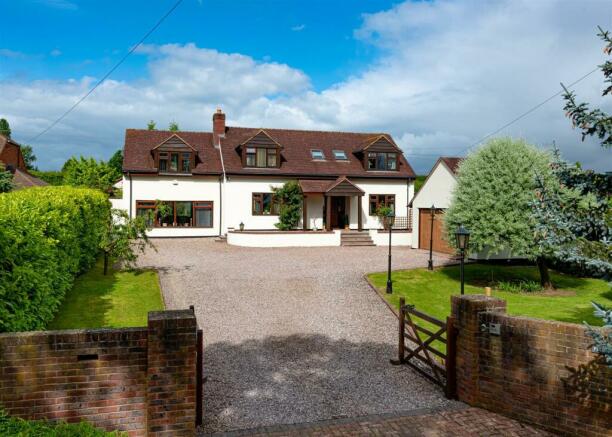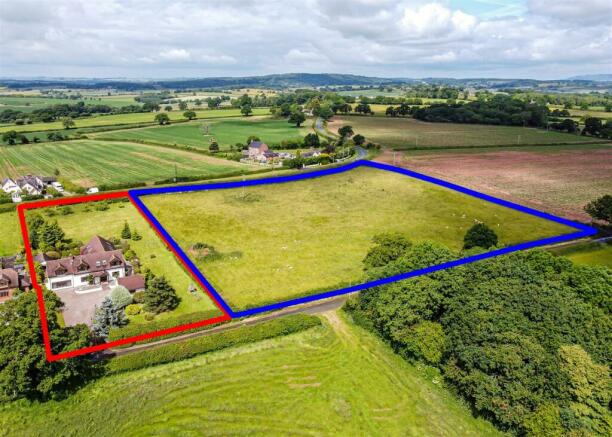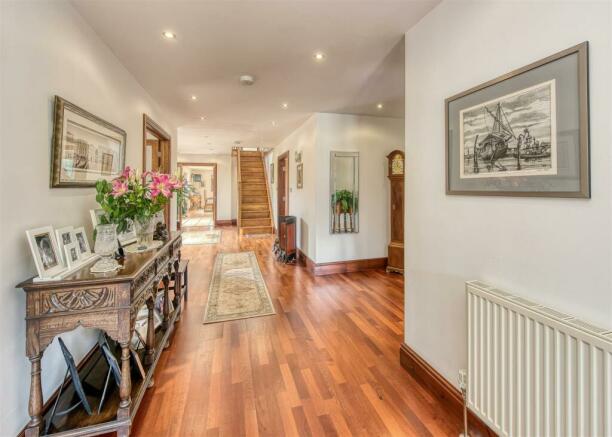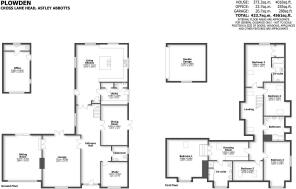
Plowden, Cross Lane Head, Bridgnorth

- PROPERTY TYPE
Detached
- BEDROOMS
5
- BATHROOMS
3
- SIZE
Ask agent
- TENUREDescribes how you own a property. There are different types of tenure - freehold, leasehold, and commonhold.Read more about tenure in our glossary page.
Freehold
Description
Bridgnorth - 1.5 miles, Telford - 12 miles, Shrewsbury - 22 miles, Kidderminster - 17 miles, Wolverhampton - 17 miles, Birmingham - 33 miles.
(All distances are approximate).
Location - Located near the small village of Astley Abbotts to the west of the River Severn and just off the B4373 , this is a very desirable and quiet destination, only a short distance north from the historic market town of Bridgnorth and being within easy access of Ironbridge, Telford and the West Midlands conurbation. Bridgnorth offers an extensive selection of facilities including shops, primary and secondary schooling, health services, hospital, post offices and numerous pubs, eateries and entertainment. The Town also hosts a good selection of sports clubs, weekend markets and attractions such as the Severn Valley Railway, Theatre and the Cliff Railway.
The immediate area offers an abundance of beautiful countryside walks and activities, access to the River Severn walks with cycle paths and provides an ideal balance of town and country living. The village itself has a population of around 400 and a Church dating to the C12th.
Overview - With extensive 5 bedroom accommodation, this is an impressive home renovated to an exceptionally high standard in 2007 and later extended in 2015. Viewing is highly recommended of this modern home.
Internally, there are hardwood double glazed windows and doors, and mains gas central heating. Surround sound is installed to all key rooms whilst engineered wood flooring flows through the ground floor. Particular features include the large principal bedroom suite, four reception rooms, an open plan 'live-in' kitchen and the private, far reaching aspects to the front and rear.
Accommodation - From the porch a door leads into the spacious hallway with stairs rising to the first floor and access to the guest cloakroom. The front accommodation with far reaching views includes a study/snug, a spacious drawing room with feature living flame gas fire and patio doors to the rear courtyard. Beyond here leads into the sitting room that has a tiled floor with patio sliding doors to the rear courtyard, but again enjoys the far reaching views to the front. A separate dining room has patio doors to the side, with the large breakfast kitchen situated at the rear in an open plan style having an extensively fitted kitchen area to include granite worktops, breakfast bar, a range of built-in appliances including an AEG double eye level oven, microwave, AEG 5 ring gas hob, wine cooler, Bosch fridge freezer with ice dispenser, and dishwasher. There is a door to the courtyard patio area and four windows with views. A useful pantry leads off the Kitchen area. There is ample room for both dining and sitting, whilst a further door leads into a separate utility area with plumbing for an automatic washing machine and a sink unit, a range of fitted units and a door off to the plant room housing the Worcester Bosch gas central heating boiler.
On the first floor the landing with down lighters and sky lights gives access into the principal bedroom, walking through a fitted dressing room with a range of wardrobes and eaves storage space. From the bedroom is an en-suite bathroom with bath, WC, bidet, hand basin and separate shower and fitted cupboards. The guest bedroom also has an en-suite with WC, hand basin and bath with shower over. There are three further bedrooms and a house bathroom which includes a bath with a shower over, WC, hand basin, bidet and heated towel rail.
Outside - With hedge boundaries, a front gate gives access to the large gravelled driveway and access to the DETACHED DOUBLE GARAGE with remote door and power points. Steps lead to the elevated porch with far reaching views and the gardens primarily laid to lawn lead around the property. From the kitchen, there is a large paved courtyard enjoying all day sun in a sheltered position that includes a further BRICK BUILDING (formally a garage) that could be easily adapted for several uses having a tiled floor, light, power points and a WC with further plumbing available (water and electricity are connected).
There are a range of inset trees including fruit trees, whilst a wooden 5 bar gates provides access into the adjoining 3 acre grazing land (available by separate negotiation).
Services - We are advised there is mains gas, electricity and water. Drainage is to a septic tank.
Tenure - We are advised the property is FREEHOLD. Verification should be obtained through your Solicitor.
Fixtures And Fittings - By separate negotiation.
Viewing Arrangements - Please contact the BRIDGNORTH OFFICE as viewings are strictly by appointment only.
Council Tax - Shropshire Council. Tax Band: G.
Brochures
Plowden, Cross Lane Head, BridgnorthBrochure- COUNCIL TAXA payment made to your local authority in order to pay for local services like schools, libraries, and refuse collection. The amount you pay depends on the value of the property.Read more about council Tax in our glossary page.
- Band: G
- PARKINGDetails of how and where vehicles can be parked, and any associated costs.Read more about parking in our glossary page.
- Yes
- GARDENA property has access to an outdoor space, which could be private or shared.
- Yes
- ACCESSIBILITYHow a property has been adapted to meet the needs of vulnerable or disabled individuals.Read more about accessibility in our glossary page.
- Ask agent
Plowden, Cross Lane Head, Bridgnorth
NEAREST STATIONS
Distances are straight line measurements from the centre of the postcode- Shifnal Station7.9 miles
About the agent
Selling your home is one of the most stressful things you can do in life, which is why Berriman Eaton is there to take away the stress and make the process as simple and enjoyable as possible.
Our 30-strong team of experts - spread across four offices in Bridgnorth, Wolverhampton, Wombourne and Worcestershire - will work with you to market and present your property to the right buyers, combining local knowledge with our understanding of the
Industry affiliations



Notes
Staying secure when looking for property
Ensure you're up to date with our latest advice on how to avoid fraud or scams when looking for property online.
Visit our security centre to find out moreDisclaimer - Property reference 33245732. The information displayed about this property comprises a property advertisement. Rightmove.co.uk makes no warranty as to the accuracy or completeness of the advertisement or any linked or associated information, and Rightmove has no control over the content. This property advertisement does not constitute property particulars. The information is provided and maintained by Berriman Eaton, Bridgnorth. Please contact the selling agent or developer directly to obtain any information which may be available under the terms of The Energy Performance of Buildings (Certificates and Inspections) (England and Wales) Regulations 2007 or the Home Report if in relation to a residential property in Scotland.
*This is the average speed from the provider with the fastest broadband package available at this postcode. The average speed displayed is based on the download speeds of at least 50% of customers at peak time (8pm to 10pm). Fibre/cable services at the postcode are subject to availability and may differ between properties within a postcode. Speeds can be affected by a range of technical and environmental factors. The speed at the property may be lower than that listed above. You can check the estimated speed and confirm availability to a property prior to purchasing on the broadband provider's website. Providers may increase charges. The information is provided and maintained by Decision Technologies Limited. **This is indicative only and based on a 2-person household with multiple devices and simultaneous usage. Broadband performance is affected by multiple factors including number of occupants and devices, simultaneous usage, router range etc. For more information speak to your broadband provider.
Map data ©OpenStreetMap contributors.





