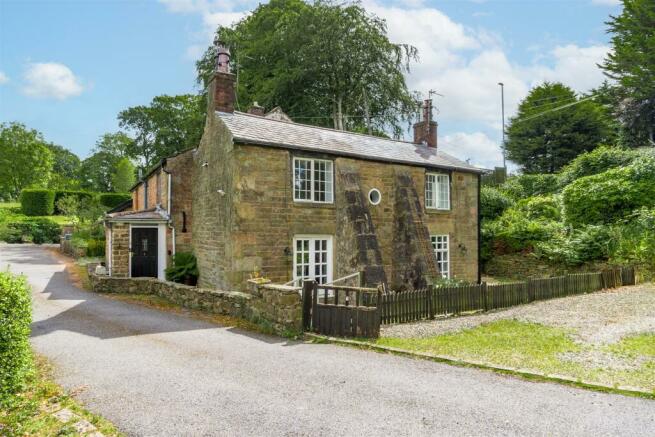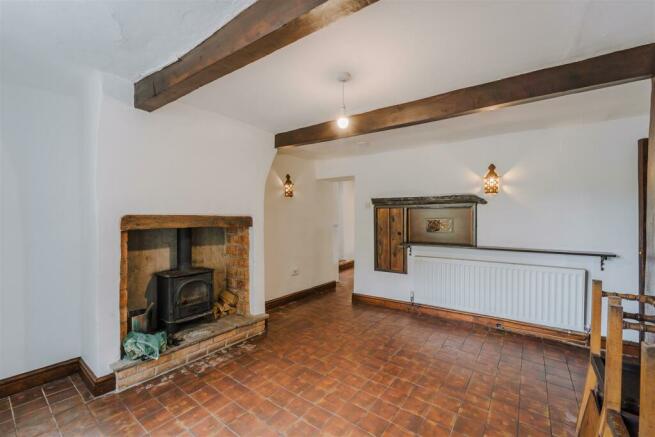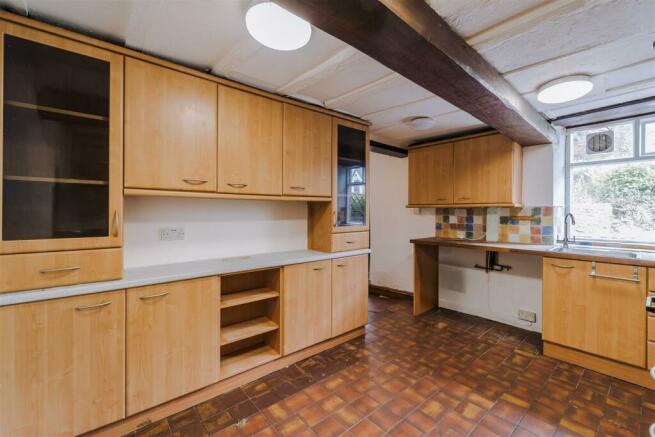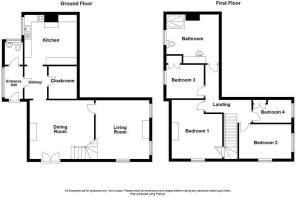Chorley Road, Withnell, Chorley

- PROPERTY TYPE
House
- BEDROOMS
4
- BATHROOMS
1
- SIZE
Ask agent
- TENUREDescribes how you own a property. There are different types of tenure - freehold, leasehold, and commonhold.Read more about tenure in our glossary page.
Freehold
Key features
- Exceptional Stone Built Cottage
- Four Bedroom
- Three Piece Bathroom
- Bursting with Character
- Original Features
- No Chain Delay
- Ample Off Road Parking and Double Detached Garage
- Tenure Freehold
- Council Tax Band E
- EPC Rating E
Description
Guildhall Sales and Lettings proudly presents this charming chocolate box cottage rich in history, dating back 300-400 years. Originally the village pub, The Brown Cow, this home exudes character and nostalgia. Situated in the sought-after Withnell village, it sits on approximately 1 acre of land, boasting ample parking, lovely gardens, and a meandering brook. Its quaint features are complemented by its prime location, offering easy access to local amenities and neighbouring towns like Chorley and Blackburn, as well as the M6 and M65 motorways, making it an ideal choice for those seeking convenience.
Upon entering, the ground floor greets you warmly. The entrance hall leads to a WC and a spacious cloakroom. The kitchen, ripe for modernization, holds the potential to be a beautiful country-style culinary space. The dining room features an original fireplace with a log burner, creating a cozy ambiance. With patio doors leading outside, this room is perfect for entertaining. The lounge, with dual aspect windows and a feature fireplace, maintains its original charm with beamed ceilings.
Upstairs, four inviting bedrooms await, with integrated storage in bedroom three and four. A generous family bathroom completes the upper level, ensuring comfort for your family.
Offered with NO CHAIN, this delightful property promises a seamless transition into your new home. Don't miss out on the picturesque setting and unique charm this property offers."
Ground Floor - Throughout the ground floor is tiled with quarry tiles
Entrance Hall - 2.31m x 1.29m (7'6" x 4'2") - Hardwood single glazed frosted front, hardwood single glazed door leading to hallway and hardwood door to WC.
Wc - 1.65m x 1.29m (5'4" x 4'2") - Hardwood double glazed frosted window, flush handle WC, wall mounted corner wash basin with traditional taps and quarry tiled flooring.
Reception Room - 4.17m x 3.82m (13'8" x 12'6") - Three hardwood double glazed windows, exposed wooden beams, central heated radiator, exposed stone fireplace with wooden mantel piece with an electric fireplace and tiled flooring.
Dining Room - 4.37m x 4.17m (14'4" x 13'8") - Hardwood double glazed window, central heated radiator, brick fireplace with multifuel burner, exposed wooden beams and tiled flooring.
Kitchen - 3.73m x 3.54m (12'2" x 11'7") - Hardwood single glazed window, central heating radiator, range of wall and base units with oak worktops, stainless steel sink with mixer tap, four burner induction hob and extractor hood, integrated oven, space for fridge freezer, plumbing for washing machine and dishwasher, exposed wooden beams, tiled splashback, Worcester combi boiler and tiled flooring.
Cloakroom - 2.16m x 2.07m (7'1" x 6'9") - Central heated radiator.
First Floor -
Landing - Hardwood double glazed circular window, smoke detector, exposed wooden beams, doors leading to four bedrooms and family bathroom.
Bedroom One - 4.17m x 3.50m (13'8" x 11'5") - UPVC double glazed window, central heated radiator and original wood flooring.
Bedroom Two - 3.92m x 2.55m (12'10" x 8'4") - UPVC double glazed window, hardwood double glazed window, central heated radiator and loft access.
Bedroom Three - 2.90m x 2.45m (9'6" x 8'0") - Hardwood double glazed window, central heated radiator and fitted wardrobe.
Bedroom Four - 2.88m x 1.62m (9'5" x 5'3") - Hardwood double glazed window, central heated radiator and fitted wardrobe.
Family Bathroom - 3.91m x 3.36m (12'9" x 11'0") - Hardwood double glazed frosted glass window, central heated radiator, loft access, dual flush WC, pedestal wash basin with mixer tap, electric feed shower enclosed and tiled effect vinyl flooring.
External -
Rear - Enclosed garden with stone chipping and access to double detached garage.
Front - Paved patio, stone chipping and off road parking.
Brochures
Chorley Road, Withnell, ChorleyBrochure- COUNCIL TAXA payment made to your local authority in order to pay for local services like schools, libraries, and refuse collection. The amount you pay depends on the value of the property.Read more about council Tax in our glossary page.
- Ask agent
- PARKINGDetails of how and where vehicles can be parked, and any associated costs.Read more about parking in our glossary page.
- Yes
- GARDENA property has access to an outdoor space, which could be private or shared.
- Yes
- ACCESSIBILITYHow a property has been adapted to meet the needs of vulnerable or disabled individuals.Read more about accessibility in our glossary page.
- Ask agent
Chorley Road, Withnell, Chorley
NEAREST STATIONS
Distances are straight line measurements from the centre of the postcode- Pleasington Station2.8 miles
- Cherry Tree Station3.6 miles
- Chorley Station3.6 miles
About the agent
Guildhall Sales & Lettings are a well established Sales & Lettings Agent situated within Preston, offering unrivalled customer service to Sellers, Buyers, Landlords & Tenants.
Boasting a wealth of industry and local knowledge, with over 30 years combined in the Sales & Lettings market making us the go to agent in the area for an enjoyable experience whatever your property needs. Eye-catching photography, constant proactivity and regular updates are some of the few things you can expect
Notes
Staying secure when looking for property
Ensure you're up to date with our latest advice on how to avoid fraud or scams when looking for property online.
Visit our security centre to find out moreDisclaimer - Property reference 33245714. The information displayed about this property comprises a property advertisement. Rightmove.co.uk makes no warranty as to the accuracy or completeness of the advertisement or any linked or associated information, and Rightmove has no control over the content. This property advertisement does not constitute property particulars. The information is provided and maintained by Guildhall Residential Sales, Preston. Please contact the selling agent or developer directly to obtain any information which may be available under the terms of The Energy Performance of Buildings (Certificates and Inspections) (England and Wales) Regulations 2007 or the Home Report if in relation to a residential property in Scotland.
*This is the average speed from the provider with the fastest broadband package available at this postcode. The average speed displayed is based on the download speeds of at least 50% of customers at peak time (8pm to 10pm). Fibre/cable services at the postcode are subject to availability and may differ between properties within a postcode. Speeds can be affected by a range of technical and environmental factors. The speed at the property may be lower than that listed above. You can check the estimated speed and confirm availability to a property prior to purchasing on the broadband provider's website. Providers may increase charges. The information is provided and maintained by Decision Technologies Limited. **This is indicative only and based on a 2-person household with multiple devices and simultaneous usage. Broadband performance is affected by multiple factors including number of occupants and devices, simultaneous usage, router range etc. For more information speak to your broadband provider.
Map data ©OpenStreetMap contributors.




