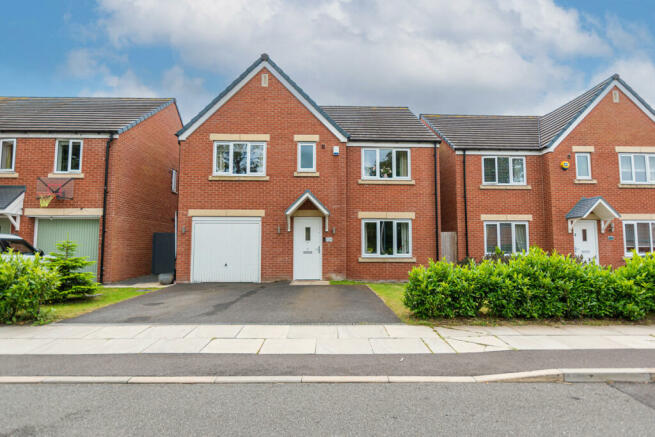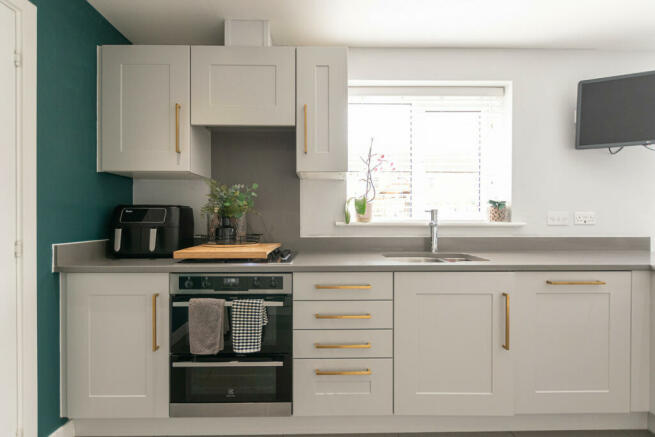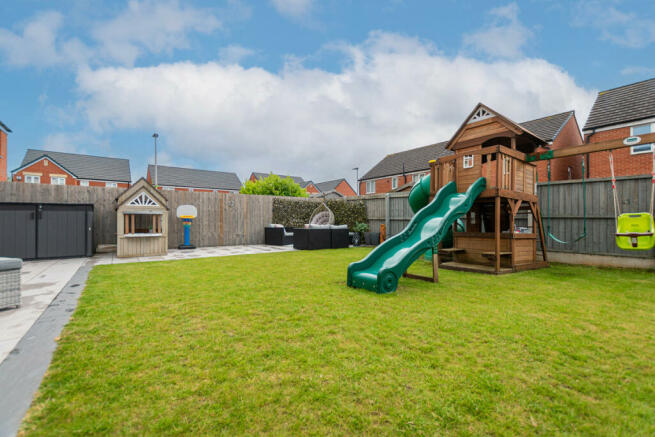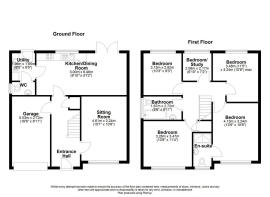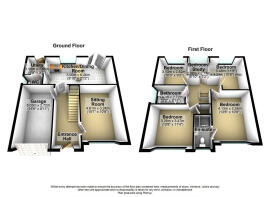
Goldcrest Road, Maghull, L31

- PROPERTY TYPE
Detached
- BEDROOMS
5
- BATHROOMS
2
- SIZE
Ask agent
- TENUREDescribes how you own a property. There are different types of tenure - freehold, leasehold, and commonhold.Read more about tenure in our glossary page.
Freehold
Key features
- 5 Bedroom
- Detached
- Prime Location
- Garage
- Stunning Garden
- Driveway
- Freehold
Description
This property offers a serene pond view and is nestled amidst woodlands in Maghull. Rich in history, the estate is closely linked to WWI, as it was said to be a peaceful refuge for soldiers treated at Moss Side. The tranquil waters provided them with a moment of peace and solace.
The home features a double driveway and stunning curb appeal. With its generous square footage, it is the perfect family home.
Upon entering the property, you are greeted by an expansive hallway. To the right, there is a large, bright living space.
Head down the hallway into the heart of the home, the kitchen, beautifully adorned with modern Boston dove grey shaker kitchen units featuring stylish gold accents and premium quartz worktops, along with a feature breakfast bar. The kitchen boasts integrated appliances, including a fridge, freezer, and dishwasher, making it perfect for family living. Additionally, you'll find a spacious utility room with quartz worktops and a splashback, housing an integrated washer and dryer, along with a handy sink. Shelving above and a large wine cooler add a touch of luxury, conveniently located next to the back door for easy access during summertime gatherings. Flooring throughout is traffic grey.
Just off the utility room, the home features a sizable downstairs WC, tastefully decorated and enhanced by a window for added natural light. It includes a WC, wash hand basin, and a small radiator for comfort.
The property features a large integrated garage, ideal for storage as currently used or for potential conversion into additional living space.
The living room, located at the front of the home, is bathed in natural light and features newly fitted carpets. This spacious area is perfect for family living, offering a warm and inviting atmosphere for relaxation and gatherings.
Heading up the stairs, you are greeted by an expansive hallway. The home boasts five bedrooms, three of which are currently utilised as such. The upstairs space offers endless possibilities, whether you envision an office and walk-in wardrobe like the current owners or a playroom or music room. The master suite, located at the front, overlooks the serene pond, providing a quiet outlook. This spacious room features panelling on the feature wall and leads into a sizeable ensuite with half-walled tiles, a double walk-in shower, a W/C, a wash hand basin, and a floor-to-ceiling heated towel rail for added luxury.
Two additional double rooms are currently in use. One is located at the front of the home, offering expansive floor space and ample cupboard space. The other double room overlooks the newly developed garden, providing a peaceful and picturesque view.
Situated between the two double rooms is the family bathroom, stunningly decorated with floor-to-ceiling tiles and illuminated by spotlights throughout. This bathroom features a bath with an overhead shower, a W/C, and a wash hand basin, complemented by another floor-to-ceiling heated towel rail for added comfort.
Both of the other rooms offer a view of the garden. The smaller of the two is currently used as an office, providing the perfect square footage for a productive workspace with a window for added daylight. This room could also be used as a dressing room if the fourth bedroom is needed for another purpose.
The fourth bedroom is currently used as a walk-in wardrobe, accommodating everyone's clothes and accessories. This room is a dream come true, featuring built-in units that make excellent use of the space. With carpeting and plenty of natural light, it offers both functionality and style.
The boiler is conveniently tucked away in the kitchen, ensuring easy access while maintaining a tidy appearance. Additionally, the loft is partially boarded, providing extra storage space if the array of other storage solutions throughout the home isn't sufficient.
Step outside into this south-facing haven, the epitome of a family garden. Recently improved, space is abundant. The garden features a grassed centre surrounded by new porcelain grey quartz paving, with the border around the grass in porcelain quartz anthracite extending 3 metres from the back of the house. Armoured cable is installed underneath, providing the option for wired outside lights on the fence or power for a cabin or bar. Conveniently, there is access to the garden from both sides of the house, each with its own gate.
A truly magnificent property that wouldn't require any work, with the potential to still make it your own.
If you need to sell your property to purchase, you can’t deny that this marketing is the best in the marketplace. We can arrange to market your home to this level with no trouble. Ask to speak with Mia directly when you arrange your viewing.
This property is known to be freehold.
The EPC rating is B.
This property is in Council Tax Band E.
Brochures
Brochure 1Brochure 2- COUNCIL TAXA payment made to your local authority in order to pay for local services like schools, libraries, and refuse collection. The amount you pay depends on the value of the property.Read more about council Tax in our glossary page.
- Band: E
- PARKINGDetails of how and where vehicles can be parked, and any associated costs.Read more about parking in our glossary page.
- Yes
- GARDENA property has access to an outdoor space, which could be private or shared.
- Yes
- ACCESSIBILITYHow a property has been adapted to meet the needs of vulnerable or disabled individuals.Read more about accessibility in our glossary page.
- Ask agent
Goldcrest Road, Maghull, L31
NEAREST STATIONS
Distances are straight line measurements from the centre of the postcode- Maghull North Station0.1 miles
- Maghull Station0.9 miles
- Town Green Station2.0 miles
About the agent
Local Estate Agents. Personal Service.
Working with only a handful of clients selling a home in your local area, allows us to dedicate more time to you and your potential buyers. We know from experience that rushing around, promising the world to as many clients as possible, doesn't give you, your home, and your sale the attention it deserves.
Industry affiliations

Notes
Staying secure when looking for property
Ensure you're up to date with our latest advice on how to avoid fraud or scams when looking for property online.
Visit our security centre to find out moreDisclaimer - Property reference RX398131. The information displayed about this property comprises a property advertisement. Rightmove.co.uk makes no warranty as to the accuracy or completeness of the advertisement or any linked or associated information, and Rightmove has no control over the content. This property advertisement does not constitute property particulars. The information is provided and maintained by The Agency UK, Covering Nationwide. Please contact the selling agent or developer directly to obtain any information which may be available under the terms of The Energy Performance of Buildings (Certificates and Inspections) (England and Wales) Regulations 2007 or the Home Report if in relation to a residential property in Scotland.
*This is the average speed from the provider with the fastest broadband package available at this postcode. The average speed displayed is based on the download speeds of at least 50% of customers at peak time (8pm to 10pm). Fibre/cable services at the postcode are subject to availability and may differ between properties within a postcode. Speeds can be affected by a range of technical and environmental factors. The speed at the property may be lower than that listed above. You can check the estimated speed and confirm availability to a property prior to purchasing on the broadband provider's website. Providers may increase charges. The information is provided and maintained by Decision Technologies Limited. **This is indicative only and based on a 2-person household with multiple devices and simultaneous usage. Broadband performance is affected by multiple factors including number of occupants and devices, simultaneous usage, router range etc. For more information speak to your broadband provider.
Map data ©OpenStreetMap contributors.
