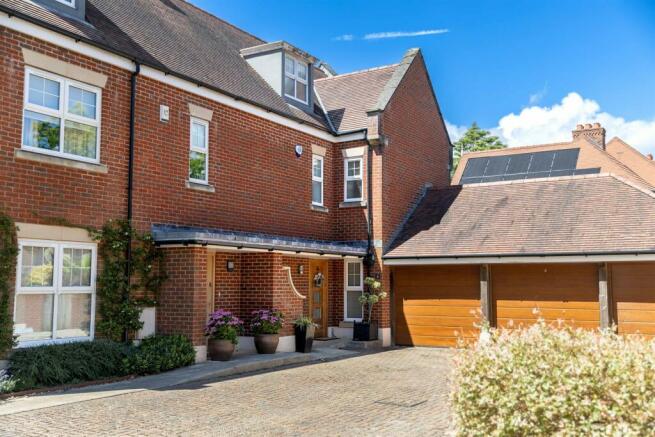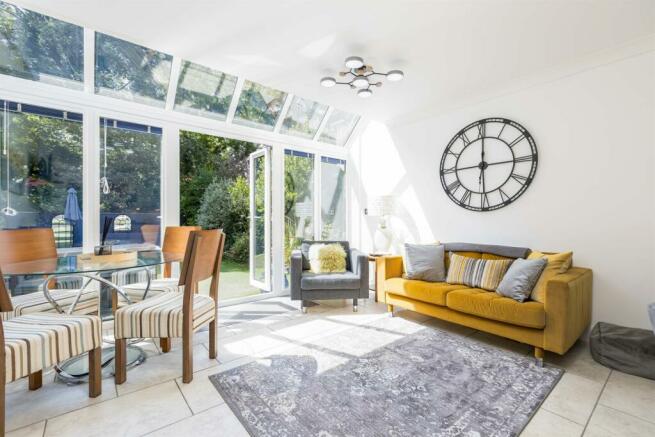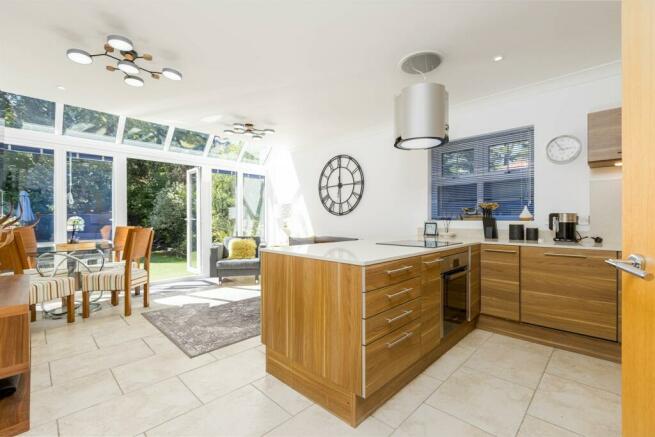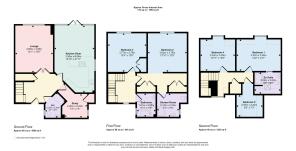
Branksome Park

- PROPERTY TYPE
Semi-Detached
- BEDROOMS
4
- BATHROOMS
3
- SIZE
Ask agent
- TENUREDescribes how you own a property. There are different types of tenure - freehold, leasehold, and commonhold.Read more about tenure in our glossary page.
Freehold
Key features
- Exquisitely presented throughout
- Prestigious development in the heart of Branksome Park
- Garage and driveway parking
- Highly sought after location
- No forward chain
- Stunning living space
- 4 Bedrooms, 3 bathrooms
Description
Goadsby are delighted to offer this beautifully presented semi detached house set in a prestigious development in the heart of Branksome Park, close to the nearby shops and amenities of Canford Cliffs Village and very close to the beach and chine, this really is a sought-after spot.
This immaculate semi detached house is impeccably presented throughout. It opens into an inviting entrance hall with access to all ground floor rooms and a convenient storage cupboard. The ground floor offers exceptional living space, highlighted by a charming living room overlooking the rear garden.
A particular feature of the property is the impressive kitchen/dining room, this open-plan area provides a stunning space with the kitchen area being fitted with a range of floor and wall mounted units, breakfast bar, an induction hob with a feature extractor above and oven under, further integrated appliances include an eye level microwave and two undercounter fridges. The dining area has a vaulted windowed ceiling with doors opening out to the garden. The ground floor wc/utility room has a wall mounted cupboard, work surface with space for appliances under, close coupled WC and a wash hand basin. Completing the ground floor accommodation is a study offering a quiet space to work with a large storage cupboard housing the boiler.
The first floor continues to shine and offers two bedrooms, the spacious primary having the benefit of a dressing area with two large fitted wardrobes and a contemporary shower room. The family bathroom has a bath, WC and wash hand basin. The second floor has two further good sized double bedrooms overlooking the rear garden, one of which has the benefit of an en suite shower room. There is a large walk in eaves storage cupboard providing ample storage and a further cupboard housing the hot water tank.
Additional features of this property include a delightful rear garden with access to the garage, driveway providing further parking, gas-fired central heating and upvc double glazing.
This stunning property, located in a fantastic area, is a must-see. We strongly encourage scheduling a viewing to avoid missing out on this exceptional home!
Lounge 3.69m (12'1) x 4.58m (15'0)
Kitchen/Dining Room 3.9m (12'10) x 6.69m (21'11)
Study 2.2m (7'3) x 2.24m (7'4)
Utility Room/WC 2m (6'7) x 2.44m (8'0)
Bedroom 1 3.92m (12'10) x 3.78m (12'5)
En Suite Shower Room 2.15m (7'1) x 2.33m (7'8)
Bedroom 2 3.77m (12'4) x 3.78m (12'5)
Family Bathroom 1.81m (5'11) x 2.28m (7'6)
Bedroom 3 4.32m (14'2) x 3.08m (10'1)
En Suite Shower Room 2.59m (8'6) x 2.02m (6'8)
Bedroom 4 3.34m (10'11) x 3.05m (10'0)
Storage Room 2.56m (8'5) x 2.2m (7'3)
Material Information
Tenure: Freehold
Maintenance: £967.69 per annum
Parking: Garage and driveway
Utilities:
Mains Electricity
Mains Gas
Mains Water - metered
Drainage: Mains Drainage
Broadband: Refer to ofcom website
Mobile Signal: Refer to ofcom website
Flood Risk: Very Low For more information refer to gov.uk, check long term flood risk
Council Tax Band: G
DRAFT DETAILS
We are awaiting verification of these details by the seller(s).
Brochures
Brochure- COUNCIL TAXA payment made to your local authority in order to pay for local services like schools, libraries, and refuse collection. The amount you pay depends on the value of the property.Read more about council Tax in our glossary page.
- Ask agent
- PARKINGDetails of how and where vehicles can be parked, and any associated costs.Read more about parking in our glossary page.
- Garage
- GARDENA property has access to an outdoor space, which could be private or shared.
- Yes
- ACCESSIBILITYHow a property has been adapted to meet the needs of vulnerable or disabled individuals.Read more about accessibility in our glossary page.
- Ask agent
Branksome Park
NEAREST STATIONS
Distances are straight line measurements from the centre of the postcode- Branksome Station1.0 miles
- Parkstone Station1.7 miles
- Bournemouth Station2.3 miles
About the agent
Established in 1958 Goadsby are widely acknowledged as one of the leading independent estate agents in the South of England. With an extensive network of 17 branches and 2 commercial departments spread throughout Dorset, Hampshire and Wiltshire we believe that our honest and hardworking approach alongside our experience allows us to offer our clients an unrivalled level of bespoke service.
Our Goadsby estate agency office, situated in a prominent corner position in Canford Cliffs Villag
Notes
Staying secure when looking for property
Ensure you're up to date with our latest advice on how to avoid fraud or scams when looking for property online.
Visit our security centre to find out moreDisclaimer - Property reference 1138623. The information displayed about this property comprises a property advertisement. Rightmove.co.uk makes no warranty as to the accuracy or completeness of the advertisement or any linked or associated information, and Rightmove has no control over the content. This property advertisement does not constitute property particulars. The information is provided and maintained by Goadsby, Canford Cliffs. Please contact the selling agent or developer directly to obtain any information which may be available under the terms of The Energy Performance of Buildings (Certificates and Inspections) (England and Wales) Regulations 2007 or the Home Report if in relation to a residential property in Scotland.
*This is the average speed from the provider with the fastest broadband package available at this postcode. The average speed displayed is based on the download speeds of at least 50% of customers at peak time (8pm to 10pm). Fibre/cable services at the postcode are subject to availability and may differ between properties within a postcode. Speeds can be affected by a range of technical and environmental factors. The speed at the property may be lower than that listed above. You can check the estimated speed and confirm availability to a property prior to purchasing on the broadband provider's website. Providers may increase charges. The information is provided and maintained by Decision Technologies Limited. **This is indicative only and based on a 2-person household with multiple devices and simultaneous usage. Broadband performance is affected by multiple factors including number of occupants and devices, simultaneous usage, router range etc. For more information speak to your broadband provider.
Map data ©OpenStreetMap contributors.





